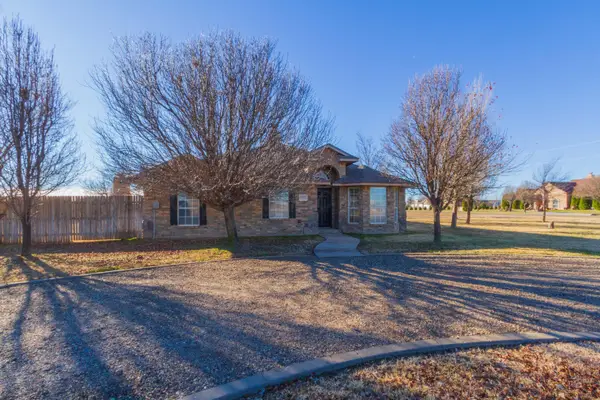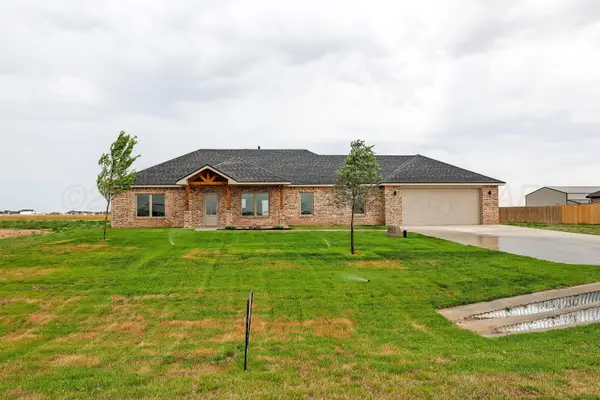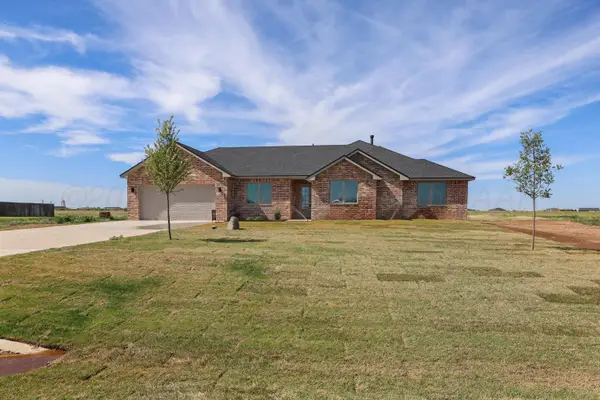19851 Clear Sky Trail, Bushland, TX 79012
Local realty services provided by:ERA Courtyard Real Estate
Listed by: helen h benton
Office: thatcher realtors
MLS#:25-6291
Source:TX_AAOR
Price summary
- Price:$685,000
- Price per sq. ft.:$204.23
About this home
Tucked at the end of a quiet cul-de-sac on a picturesque 1.45-acre lot, this stunning 4-bedroom, 5-bath builder's home offers exceptional craftsmanship, a welcoming atmosphere, and a long list of upgrades throughout.
Step inside to find an open, flowing layout with generously sized rooms and abundant natural light. The heart of the home is a beautifully updated kitchen that opens to a spacious living room with 10-foot ceilings, a wood-burning fireplace, and custom-built-in bookcases.
The kitchen features a large center island, ample prep and storage space, and easy access to both the dining area and the large covered patio, which is perfect for entertaining or relaxing while taking in the serene views of the beautiful backyard.
The isolated primary suite is a peaceful retreat with 9-foot ceilings and a luxurious, spa-like bath featuring a freestanding soaking tub, dual vanities, and upscale finishes.
Two additional bedrooms are located downstairs, each with a private full bath, offering comfort and privacy for family or guests.
Upstairs, a spacious fourth bedroom doubles perfectly as a game room or home office, and includes another full bath, providing flexible living options.
Warm and inviting throughout, this home blends function and elegance in every detail.
Outside, you'll find a separate, well-maintained building designed as a dog kennel, complete with its own exterior pens and septic system. This versatile space can serve a variety of uses, from workshop to storage or studio.
Don't miss your chance to own this unique and lovingly maintained property that combines privacy, beauty, and thoughtful design in one package.
per owner/builder:
The garage is oversized, insulated, and heated
Foundation of the home has a 5" slab and 30" footings; exterior walls built with 2x6's
Tankless water heater less than 1 year old
The dog kennel features a septic system and an in-wall unit for heating and cooling.
The seller owns the two lots (1.45 acres each) adjoining the property. Buyers of the home will have the opportunity to purchase one or both of these lots.
Contact an agent
Home facts
- Year built:2009
- Listing ID #:25-6291
- Added:187 day(s) ago
- Updated:December 17, 2025 at 05:10 PM
Rooms and interior
- Bedrooms:4
- Total bathrooms:5
- Full bathrooms:4
- Half bathrooms:1
- Living area:3,354 sq. ft.
Heating and cooling
- Cooling:Central Air, Electric, Unit - 2
- Heating:Central, Natural gas, Unit - 2
Structure and exterior
- Year built:2009
- Building area:3,354 sq. ft.
- Lot area:1.45 Acres
Schools
- High school:Bushland
- Middle school:Bushland
- Elementary school:Bushland
Utilities
- Water:Well
- Sewer:Septic Tank
Finances and disclosures
- Price:$685,000
- Price per sq. ft.:$204.23
New listings near 19851 Clear Sky Trail
- New
 $482,000Active5 beds 4 baths2,660 sq. ft.
$482,000Active5 beds 4 baths2,660 sq. ft.17801 Stone Creek Road, Amarillo, TX 79124
MLS# 26-564Listed by: AMARILLO'S PARKVIEW REALTY, LLC - New
 $398,000Active4 beds 2 baths1,783 sq. ft.
$398,000Active4 beds 2 baths1,783 sq. ft.20223 Prairie Wind Road, Bushland, TX 79012
MLS# 26-306Listed by: LARRY BROWN, REALTORS  $399,900Active4 beds 4 baths2,067 sq. ft.
$399,900Active4 beds 4 baths2,067 sq. ft.50 S Fm 2381, Amarillo, TX 79124-1491
MLS# 25-10206Listed by: KELLER WILLIAMS REALTY AMARILLO $449,000Active4 beds 2 baths2,402 sq. ft.
$449,000Active4 beds 2 baths2,402 sq. ft.19500 Brenton Trail, Bushland, TX 79124-2251
MLS# 25-10051Listed by: LLANO REALTY, LLC $389,900Active3 beds 2 baths1,754 sq. ft.
$389,900Active3 beds 2 baths1,754 sq. ft.18150 Mid Country Boulevard, Amarillo, TX 79119-1711
MLS# 25-9959Listed by: GILLISPIE LAND GROUP, LLC $399,900Pending3 beds 2 baths2,011 sq. ft.
$399,900Pending3 beds 2 baths2,011 sq. ft.18550 Mid Country Boulevard, Amarillo, TX 79119-1738
MLS# 25-9805Listed by: GILLISPIE LAND GROUP, LLC $55,000Active0 Acres
$55,000Active0 Acres17700 Quail Crossing Road, Amarillo, TX 79124-1338
MLS# 25-9735Listed by: BERKSHIRE HATHAWAY HOMESERVICES PREMIER PROPERTIES $50,000Pending1.01 Acres
$50,000Pending1.01 Acres18850 Mid Country Boulevard, Amarillo, TX 79119-1736
MLS# 25-9511Listed by: REAL BROKER, LLC $394,900Active4 beds 2 baths1,907 sq. ft.
$394,900Active4 beds 2 baths1,907 sq. ft.3050 Bushland Road, Amarillo, TX 79119-1477
MLS# 25-9531Listed by: KELLER WILLIAMS REALTY AMARILLO $434,000Active4 beds 3 baths2,125 sq. ft.
$434,000Active4 beds 3 baths2,125 sq. ft.3200 Tulsa Drive, Bushland, TX 79119-1732
MLS# 25-9407Listed by: REAL BROKER, LLC
