3812 Arrowchop Drive, Caddo Mills, TX 75135
Local realty services provided by:ERA Courtyard Real Estate
Listed by: ben caballero888-872-6006
Office: homesusa.com
MLS#:21040353
Source:GDAR
Price summary
- Price:$324,682
- Price per sq. ft.:$173.07
- Monthly HOA dues:$29.17
About this home
MLS# 21040353 - Built by Altura Homes - Ready Now! ~ The Denmark floor plan by Altura is the perfect blend of style and functionality, designed to meet the needs of modern families. With three spacious bedrooms, two well-appointed bathrooms and 3-car car garage, this home provides ample space for comfortable living. The front study offers versatility, serving as an ideal home office or cozy library. A tray ceiling in the entryway adds a touch of sophistication, welcoming you into the home with elegance. The kitchen is a true standout, featuring Frigidaire stainless steel appliances, 42-inch cabinets with crown molding, and stunning granite countertops. The large island with an undermount stainless steel sink elevates the space, creating a contemporary and polished look. Off the kitchen, conveniently located down the hall, there are two secondary bedrooms, a second bathroom, and a spacious utility room. For ultimate privacy, the primary bedroom is located at the rear of the home, offering a peaceful retreat. The owner’s ensuite is a luxurious escape, complete with a garden tub, separate shower, dual sinks, and an expansive closet with a built-in shoe rack, blending practicality with comfort. Altura’s Denmark floor plan is designed for those who want a home that is both beautiful and functional.
Contact an agent
Home facts
- Year built:2025
- Listing ID #:21040353
- Added:179 day(s) ago
- Updated:February 20, 2026 at 10:51 PM
Rooms and interior
- Bedrooms:3
- Total bathrooms:2
- Full bathrooms:2
- Living area:1,876 sq. ft.
Heating and cooling
- Cooling:Ceiling Fans, Central Air
- Heating:Fireplaces, Natural Gas
Structure and exterior
- Roof:Composition
- Year built:2025
- Building area:1,876 sq. ft.
- Lot area:0.16 Acres
Schools
- High school:Caddomills
- Middle school:Caddomills
- Elementary school:Kathryn Griffis
Finances and disclosures
- Price:$324,682
- Price per sq. ft.:$173.07
New listings near 3812 Arrowchop Drive
- New
 $379,900Active4 beds 3 baths2,732 sq. ft.
$379,900Active4 beds 3 baths2,732 sq. ft.178 Mockingbird Way, Caddo Mills, TX 75135
MLS# 21183714Listed by: COLDWELL BANKER APEX, REALTORS - New
 $310,000Active4 beds 2 baths2,012 sq. ft.
$310,000Active4 beds 2 baths2,012 sq. ft.202 Buckboard Lane, Caddo Mills, TX 75135
MLS# 21185281Listed by: RE/MAX LANDMARK ROSE - New
 $699,900Active3 beds 3 baths3,432 sq. ft.
$699,900Active3 beds 3 baths3,432 sq. ft.4520 County Road 2708, Caddo Mills, TX 75135
MLS# 21185374Listed by: ULTIMA REAL ESTATE - New
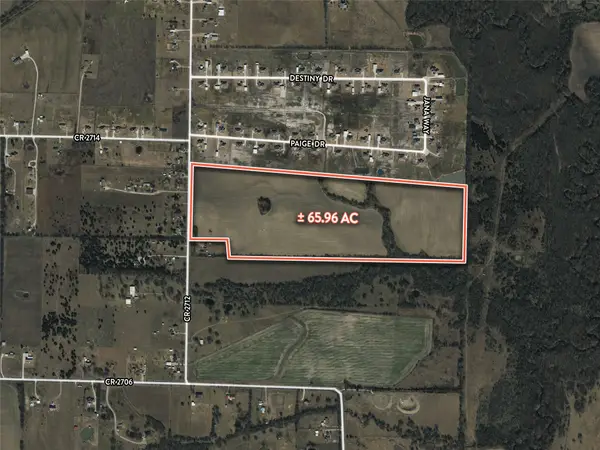 $2,490,000Active65.96 Acres
$2,490,000Active65.96 Acres0000 County Road 2712, Caddo Mills, TX 75135
MLS# 21182798Listed by: YOUNGER PARTNERS DALLAS, LLC - New
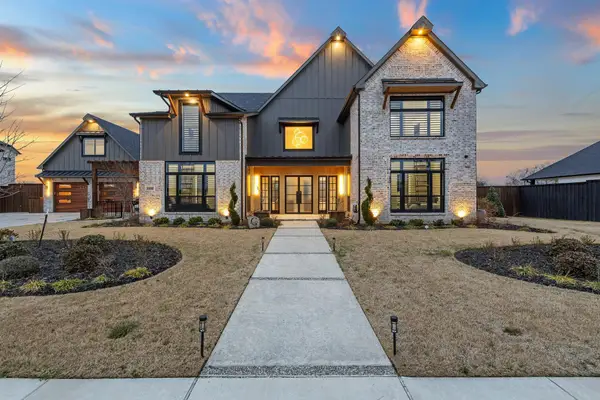 $1,200,000Active3 beds 4 baths3,754 sq. ft.
$1,200,000Active3 beds 4 baths3,754 sq. ft.1002 Tokala Street, Caddo Mills, TX 75135
MLS# 21181260Listed by: JPAR - ROCKWALL - New
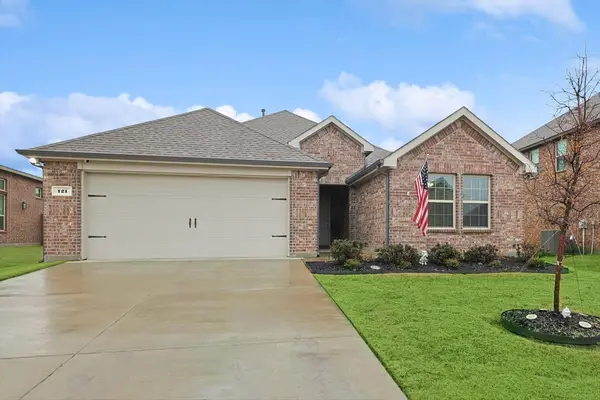 $320,000Active4 beds 2 baths1,932 sq. ft.
$320,000Active4 beds 2 baths1,932 sq. ft.121 Condor Pass, Caddo Mills, TX 75135
MLS# 21168270Listed by: RE/MAX CORNERSTONE - New
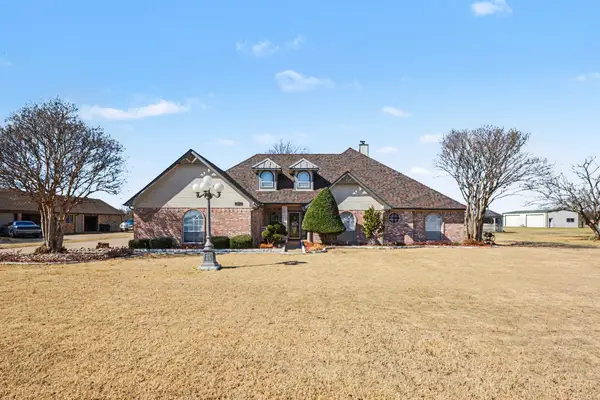 $610,000Active4 beds 3 baths2,763 sq. ft.
$610,000Active4 beds 3 baths2,763 sq. ft.2811 Gilmer Street, Caddo Mills, TX 75135
MLS# 21175856Listed by: MARK SPAIN REAL ESTATE - New
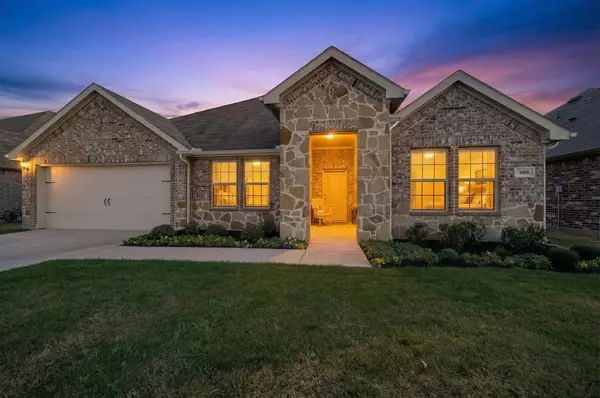 $309,000Active4 beds 2 baths2,202 sq. ft.
$309,000Active4 beds 2 baths2,202 sq. ft.162 Mapleoak Drive, Caddo Mills, TX 75135
MLS# 21179433Listed by: VIP REALTY - New
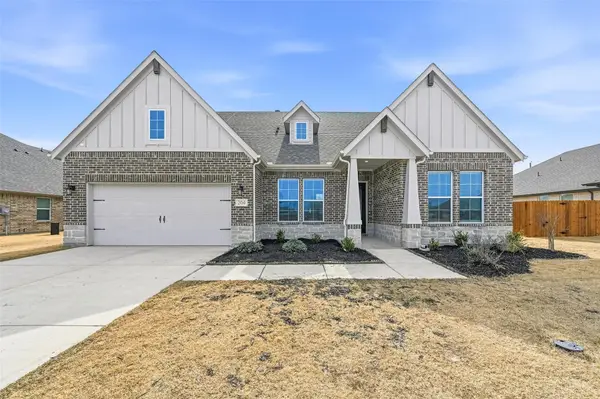 $399,900Active4 beds 3 baths2,481 sq. ft.
$399,900Active4 beds 3 baths2,481 sq. ft.204 Aero Vista Drive, Caddo Mills, TX 75135
MLS# 21174854Listed by: REAL ESTATE DIPLOMATS - New
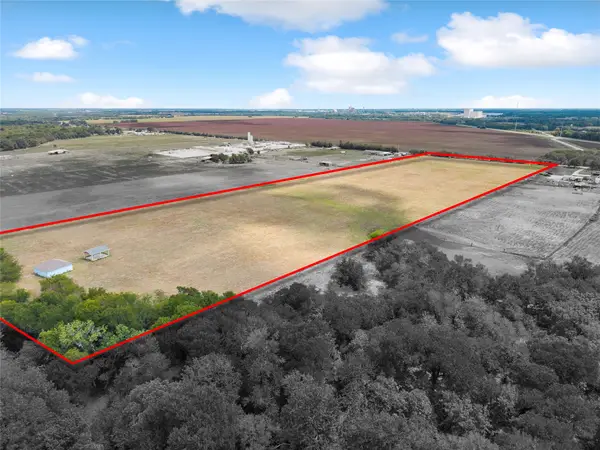 $649,000Active17.86 Acres
$649,000Active17.86 Acres1098 County Road 2114, Caddo Mills, TX 75402
MLS# 21175944Listed by: THE AGENCY ROCKWALL

