4384 Paige Drive, Caddo Mills, TX 75135
Local realty services provided by:ERA Steve Cook & Co, Realtors
Listed by: alexandra stead972-771-6970
Office: regal, realtors
MLS#:21024473
Source:GDAR
Price summary
- Price:$530,000
- Price per sq. ft.:$259.8
About this home
Nestled in the cozy Caddo Fork Estates neighborhood, this beautifully maintained 4 bedroom home with an additional office offers the perfect balance of comfort, function, and space. Featuring 2 full baths and a desirable split-bedroom floorplan, this property is designed for both privacy and togetherness. The open-concept living area boasts a stone fireplace as its centerpiece, seamlessly connecting to a spacious kitchen with a breakfast bar, eat-in dining area, flat cooktop, built-in oven and microwave, and plenty of cabinetry. The primary suite includes a large walk-in closet, linen closet, separate sinks, and a spacious walk-in shower for a spa-like touch. Step outside to a covered back patio overlooking your 1.5-acre cross-fenced yard, complete with an updated sprinkler system to keep the landscaping lush. For hobbyists or extra storage, the property includes a 20x30 foam insulated shop with roll up doors in the front and back, a 20x20 carport for extra covered parking, and an attached 10x30 shop patio that's perfect for entertaining or projects year round. With room to roam, plenty of parking, and a blend of rural charm in a neighborhood setting, this home is ready to meet all your lifestyle needs.
Contact an agent
Home facts
- Year built:2017
- Listing ID #:21024473
- Added:142 day(s) ago
- Updated:January 02, 2026 at 12:35 PM
Rooms and interior
- Bedrooms:4
- Total bathrooms:2
- Full bathrooms:2
- Living area:2,040 sq. ft.
Heating and cooling
- Cooling:Ceiling Fans, Central Air, Electric
- Heating:Central, Electric, Fireplaces
Structure and exterior
- Roof:Composition
- Year built:2017
- Building area:2,040 sq. ft.
- Lot area:1.5 Acres
Schools
- High school:Caddomills
- Middle school:Caddomills
- Elementary school:Frances And Jeannette Lee
Finances and disclosures
- Price:$530,000
- Price per sq. ft.:$259.8
- Tax amount:$9,922
New listings near 4384 Paige Drive
- New
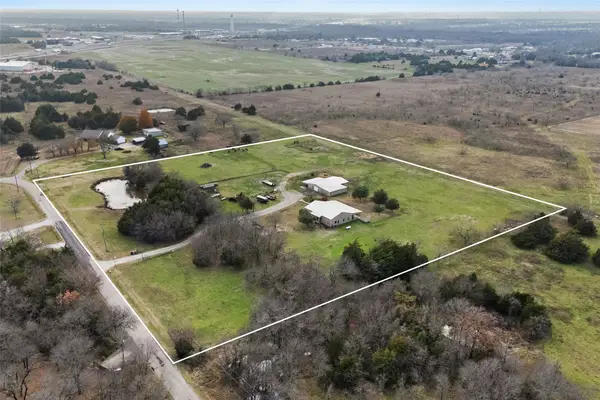 $850,000Active3 beds 3 baths2,400 sq. ft.
$850,000Active3 beds 3 baths2,400 sq. ft.2635 County Road 2168, Caddo Mills, TX 75135
MLS# 21141384Listed by: UNITED REAL ESTATE FRISCO - New
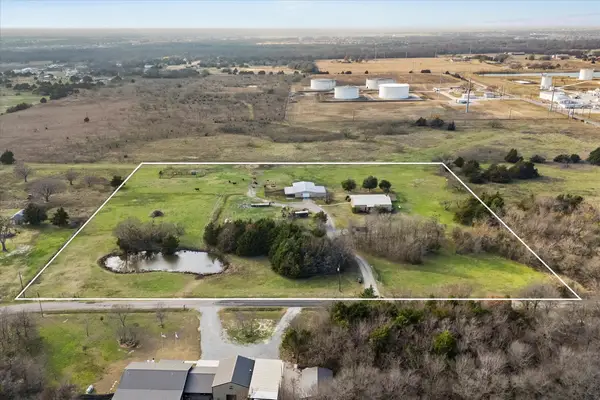 $850,000Active3.53 Acres
$850,000Active3.53 AcresTBD County Road 2168, Caddo Mills, TX 75135
MLS# 21141406Listed by: UNITED REAL ESTATE FRISCO - New
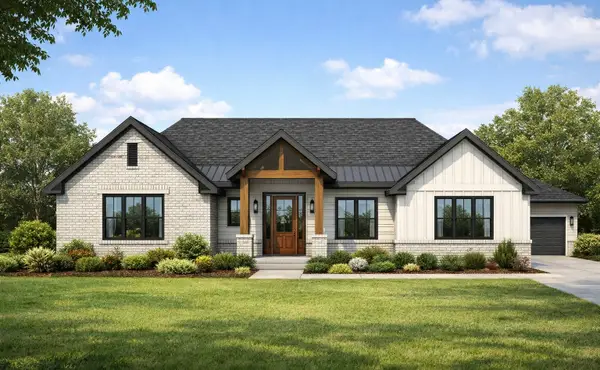 $525,000Active4 beds 3 baths2,200 sq. ft.
$525,000Active4 beds 3 baths2,200 sq. ft.5411 Sunset Drive, Caddo Mills, TX 75135
MLS# 21138899Listed by: COLDWELL BANKER APEX, REALTORS - New
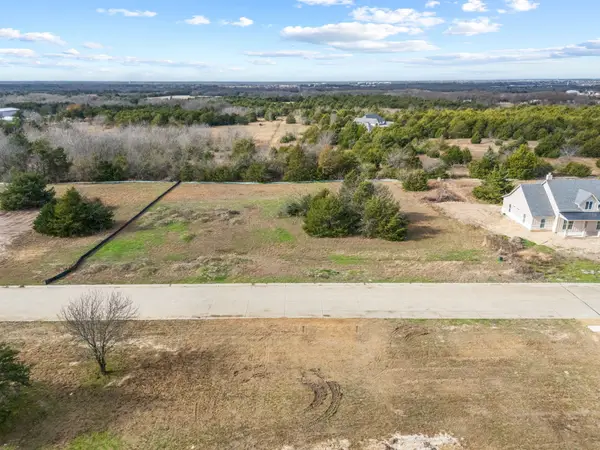 $139,900Active1.1 Acres
$139,900Active1.1 Acres3612 Evergreen Lane, Caddo Mills, TX 75135
MLS# 21137016Listed by: KELLER WILLIAMS ROCKWALL - New
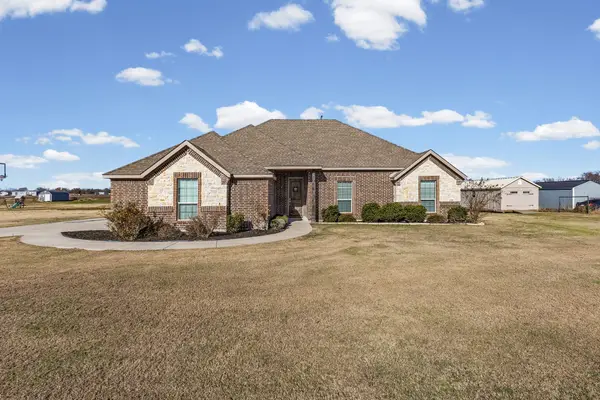 $550,000Active4 beds 2 baths2,444 sq. ft.
$550,000Active4 beds 2 baths2,444 sq. ft.4608 County Road 2714, Caddo Mills, TX 75135
MLS# 21136842Listed by: ALL CITY - Open Sun, 2 to 4pm
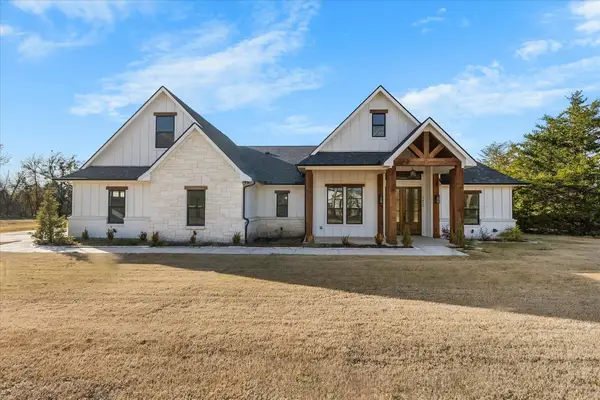 $619,000Active4 beds 3 baths2,570 sq. ft.
$619,000Active4 beds 3 baths2,570 sq. ft.3822 Evergreen Lane, Caddo Mills, TX 75135
MLS# 21136617Listed by: COLDWELL BANKER APEX, REALTORS 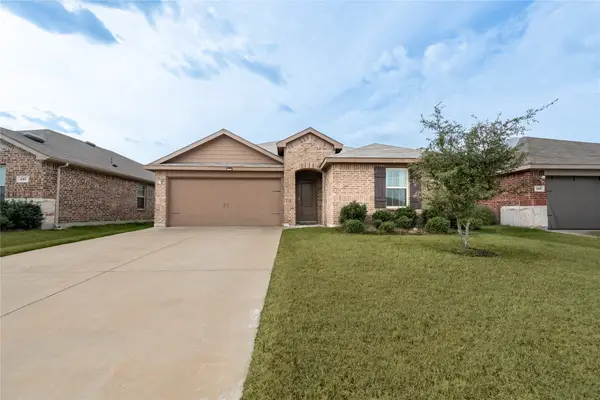 $239,000Active4 beds 2 baths1,690 sq. ft.
$239,000Active4 beds 2 baths1,690 sq. ft.119 Easy Goer Trail, Caddo Mills, TX 75135
MLS# 21134822Listed by: FATHOM REALTY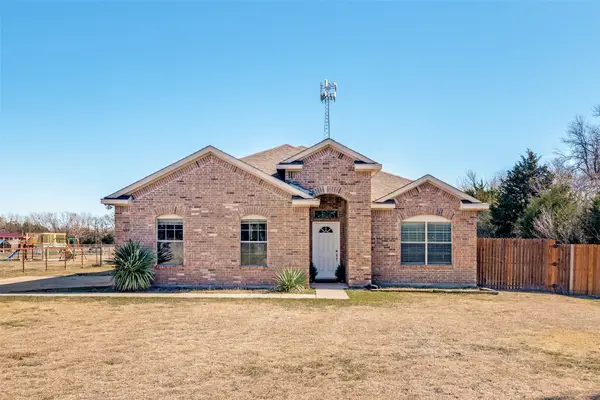 $419,000Active3 beds 2 baths1,665 sq. ft.
$419,000Active3 beds 2 baths1,665 sq. ft.303 County Road 2748, Caddo Mills, TX 75135
MLS# 21134623Listed by: TRUHOME REAL ESTATE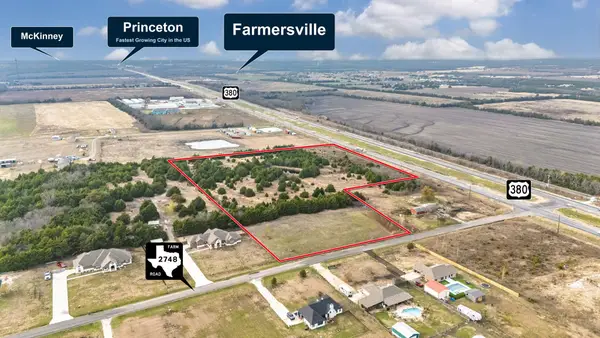 $1,362,138Active10.4 Acres
$1,362,138Active10.4 Acres10 Acres Us-380 Highway, Caddo Mills, TX 75135
MLS# 21120131Listed by: PERFECT REALTY PARTNERS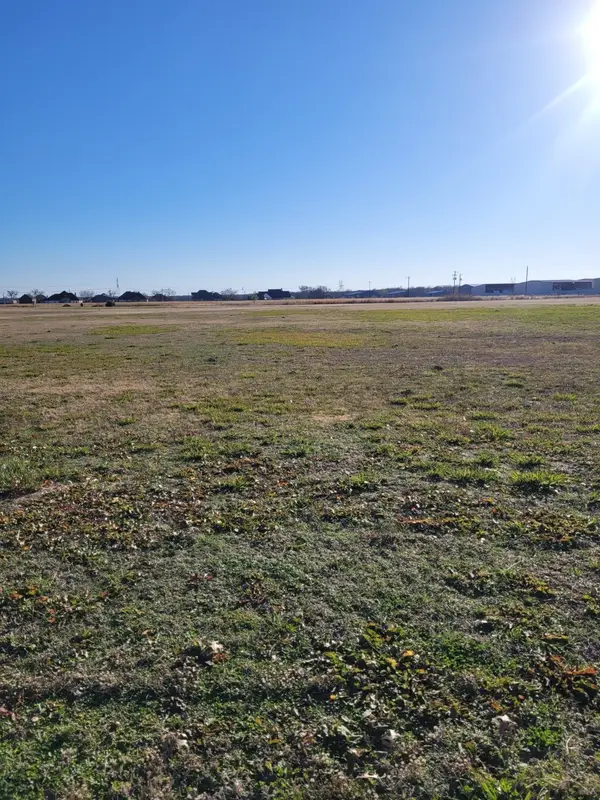 $159,900Active1.71 Acres
$159,900Active1.71 Acres2040 Buck Court, Caddo Mills, TX 75135
MLS# 21132494Listed by: AVIGNON REALTY
