4820 Sasha Way, Caddo Mills, TX 75135
Local realty services provided by:ERA Empower
Upcoming open houses
- Sat, Jan 0310:00 am - 02:00 pm
- Sun, Jan 0401:00 pm - 04:00 pm
- Sat, Jan 1010:00 am - 02:00 pm
- Sun, Jan 1101:00 pm - 04:00 pm
- Sat, Jan 1710:00 am - 02:00 pm
- Sun, Jan 1801:00 pm - 04:00 pm
- Sat, Jan 2410:00 am - 02:00 pm
- Sun, Jan 2501:00 pm - 04:00 pm
- Sat, Jan 3110:00 am - 02:00 pm
Listed by: sylvia cantu-smith214-801-9190
Office: owens realtors
MLS#:21122682
Source:GDAR
Price summary
- Price:$735,000
- Price per sq. ft.:$261.38
About this home
This is a Brand-New Plan for Kelly Ranch Estates in the hightly sought after Caddo Mills ISD. It sets on a 1.804 Acre Corner Lot. 2812 Square Feet, 5 Bedrooms, Study Option, 4 Baths. Completion date Late July. Foam Encapsulated. Propane Gas to the Tankless Water Heater, Fireplace, 5 burner Slide in Range and back patio for future outdoor kitchen.
This Open Concept floor plan has vaulted ceilings with Stained Beams and a beautiful floor to ceiling Stoned Gas Fireplace. 8' designer Entry Door. The Family Room and Dining areas are combined open spaces, great for entertaining. This Kitchen has an abundance of White Paint Grade cabinets with under cabinet lighting, Quartz counter tops, Subway tile backsplash and built-in Stainless-Steel Whirlpool Appliances. Appliances include Built in Microwave, Dishwasher, Vent-hood and 5 burner Slid-in Range. There is an oversized Island with stainless steel single undermount Trough sink that will serve as a wonderful space for Family Mealtimes. There are many added touches to our Kitchen cabinets being, Soft close doors and drawers with cabinet pulls and knobs, trash pull-out and drawer spaces. Moen Plumbing Fixtures in Matte Black. Matte Black Designer Light Fixtures. Ceiling Fans in Family Room, all bedrooms and back patio. There is an abundance of canned lighting throughout the home. The laundry room is conveniently located to all 3 Secondary bedrooms and has a folding counter and Laundry Sink. All Bathrooms have Designer Ceramic Tile and Quartz Countertops with Undermounts Sinks. Mudroom has a beautiful paint grade Mud-Bench and access to the laundry room and Garage. 8' Solid Core Doors throughout home. Deed Restriction. No HOA. Fencing is specific to Deed Restriction specifications.
Exterior Features: Half Acre of Sod and Sprinkler System. Fully Landscaped Flower Beds with Drip System. Two Trees. Gutters. Up-Lighting and Garage Door Opener. Lead walk from side entry of Driveway to front door.
Contact an agent
Home facts
- Year built:2025
- Listing ID #:21122682
- Added:254 day(s) ago
- Updated:January 02, 2026 at 12:46 PM
Rooms and interior
- Bedrooms:5
- Total bathrooms:4
- Full bathrooms:4
- Living area:2,812 sq. ft.
Structure and exterior
- Roof:Composition
- Year built:2025
- Building area:2,812 sq. ft.
- Lot area:1.8 Acres
Schools
- High school:Caddomills
- Middle school:Caddomills
- Elementary school:Caddomills
Finances and disclosures
- Price:$735,000
- Price per sq. ft.:$261.38
- Tax amount:$4
New listings near 4820 Sasha Way
- New
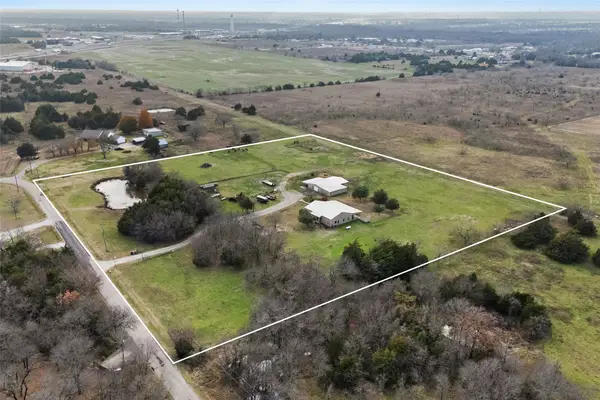 $850,000Active3 beds 3 baths2,400 sq. ft.
$850,000Active3 beds 3 baths2,400 sq. ft.2635 County Road 2168, Caddo Mills, TX 75135
MLS# 21141384Listed by: UNITED REAL ESTATE FRISCO - New
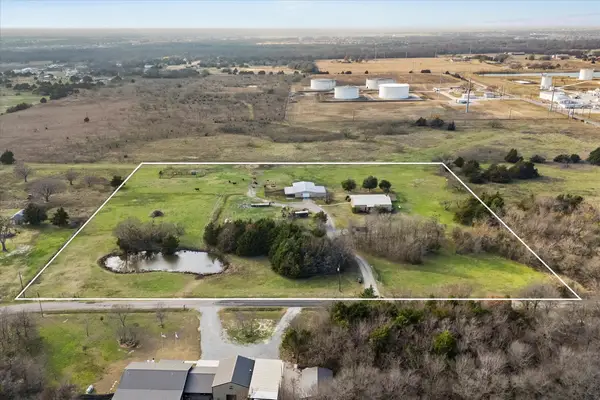 $850,000Active3.53 Acres
$850,000Active3.53 AcresTBD County Road 2168, Caddo Mills, TX 75135
MLS# 21141406Listed by: UNITED REAL ESTATE FRISCO - New
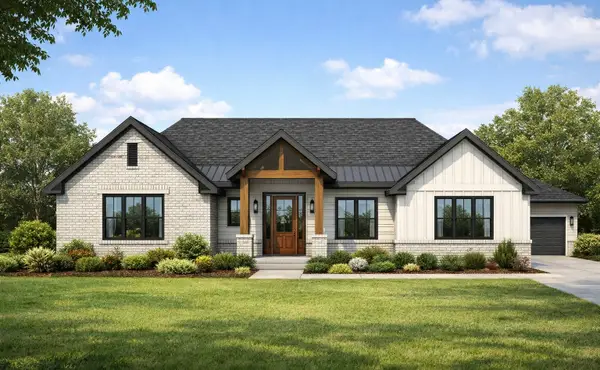 $525,000Active4 beds 3 baths2,200 sq. ft.
$525,000Active4 beds 3 baths2,200 sq. ft.5411 Sunset Drive, Caddo Mills, TX 75135
MLS# 21138899Listed by: COLDWELL BANKER APEX, REALTORS - New
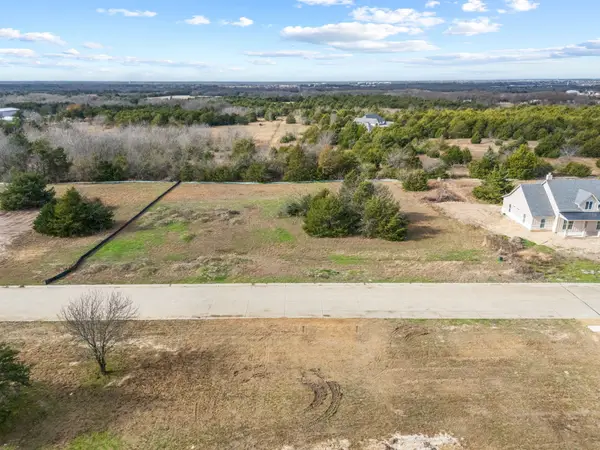 $139,900Active1.1 Acres
$139,900Active1.1 Acres3612 Evergreen Lane, Caddo Mills, TX 75135
MLS# 21137016Listed by: KELLER WILLIAMS ROCKWALL - New
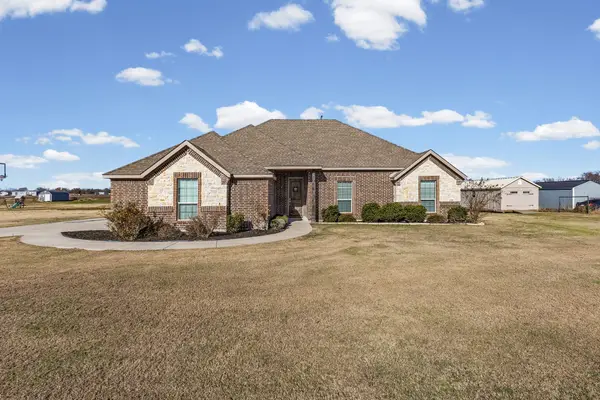 $550,000Active4 beds 2 baths2,444 sq. ft.
$550,000Active4 beds 2 baths2,444 sq. ft.4608 County Road 2714, Caddo Mills, TX 75135
MLS# 21136842Listed by: ALL CITY - Open Sun, 2 to 4pm
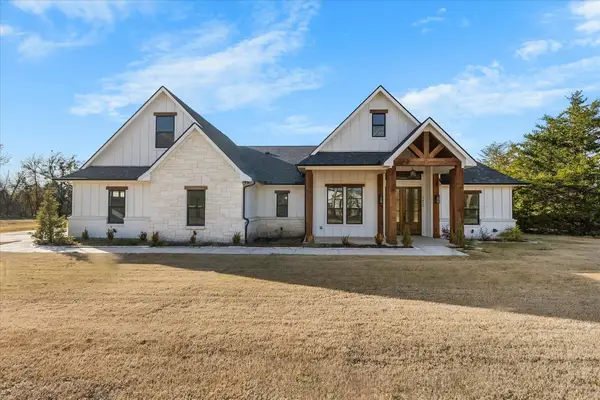 $619,000Active4 beds 3 baths2,570 sq. ft.
$619,000Active4 beds 3 baths2,570 sq. ft.3822 Evergreen Lane, Caddo Mills, TX 75135
MLS# 21136617Listed by: COLDWELL BANKER APEX, REALTORS 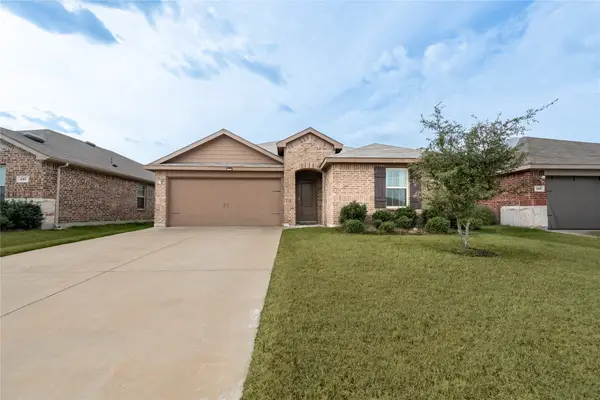 $239,000Active4 beds 2 baths1,690 sq. ft.
$239,000Active4 beds 2 baths1,690 sq. ft.119 Easy Goer Trail, Caddo Mills, TX 75135
MLS# 21134822Listed by: FATHOM REALTY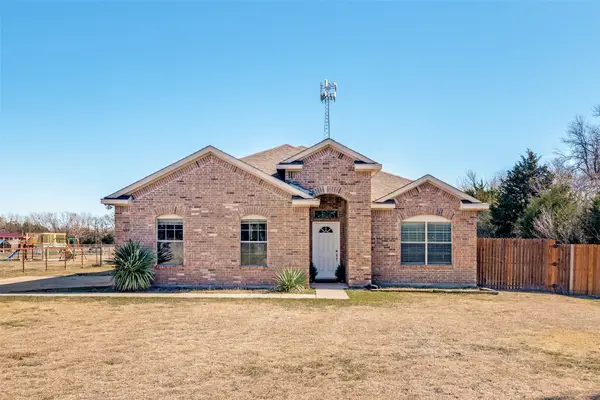 $419,000Active3 beds 2 baths1,665 sq. ft.
$419,000Active3 beds 2 baths1,665 sq. ft.303 County Road 2748, Caddo Mills, TX 75135
MLS# 21134623Listed by: TRUHOME REAL ESTATE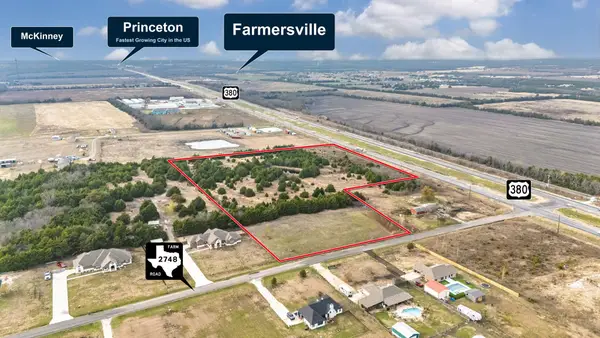 $1,362,138Active10.4 Acres
$1,362,138Active10.4 Acres10 Acres Us-380 Highway, Caddo Mills, TX 75135
MLS# 21120131Listed by: PERFECT REALTY PARTNERS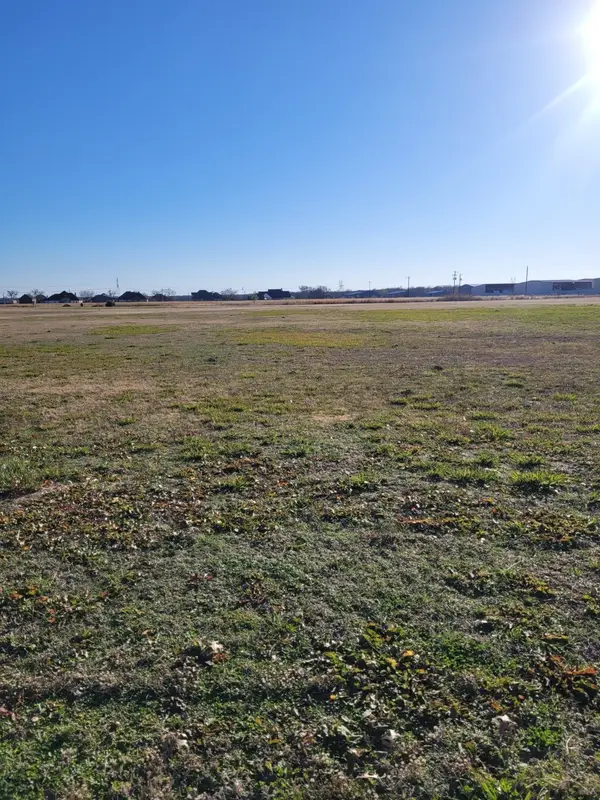 $159,900Active1.71 Acres
$159,900Active1.71 Acres2040 Buck Court, Caddo Mills, TX 75135
MLS# 21132494Listed by: AVIGNON REALTY
