3252 County Road 328, Caldwell, TX 77836
Local realty services provided by:ERA Brokers Consolidated
Listed by: jessica armstrong
Office: armstrong properties
MLS#:5814486
Source:ACTRIS
3252 County Road 328,Caldwell, TX 77836
$755,000
- 3 Beds
- 2 Baths
- 1,966 sq. ft.
- Single family
- Active
Price summary
- Price:$755,000
- Price per sq. ft.:$384.03
About this home
+/- 11.82 Acres with NEW CONSTRUCTION home in Caldwell, TX! 1,966 SqFt ranch style home built by Chollett Custom Builder that was carefully curated by Lacy & Co. Open-concept floor plan with Hybrid LVP flooring throughout to withstand the outdoors and country living. The living area boasts a wood-burning stone fireplace and numerous windows. Spacious chef's kitchen with stainless steel double oven, gas cook top, and large island with eating bar that includes storage cabinets. Enjoy the view from the french doors off the dining/kitchen area overlooking the covered patio & acreage. Separate dining area with decorative chandelier. Expansive mudroom with durable cement tile flooring, pantry, extra sink, bench/drop off zone & designated place for a freezer. Primary suite features a beamed ceiling, separate vanities, soaking tub and walk-in closet with built-ins. The shower has a marble mosaic floor & blue tile accent wall that compliments the matte black Delta fixtures. 2 additional bedrooms both equipped with remote controlled ceiling fans & reach-in closets. Full hall bathroom with a blue tile surround for the shower/tub combo & lots of storage. Small stock pond on site. Slightly sloped terrain creates scenic views. Ag valuation & perimeter fencing in place! Zoned for Caldwell ISD. Serviced by Bluebonnet Electric & Milano Water Supply.
Contact an agent
Home facts
- Year built:2025
- Listing ID #:5814486
- Updated:February 13, 2026 at 03:47 PM
Rooms and interior
- Bedrooms:3
- Total bathrooms:2
- Full bathrooms:2
- Living area:1,966 sq. ft.
Heating and cooling
- Cooling:Central, Electric
- Heating:Central, Electric, Natural Gas
Structure and exterior
- Roof:Composition
- Year built:2025
- Building area:1,966 sq. ft.
Schools
- High school:Outside School District
- Elementary school:Outside School District
Utilities
- Water:Public
- Sewer:Aerobic Septic
Finances and disclosures
- Price:$755,000
- Price per sq. ft.:$384.03
New listings near 3252 County Road 328
- New
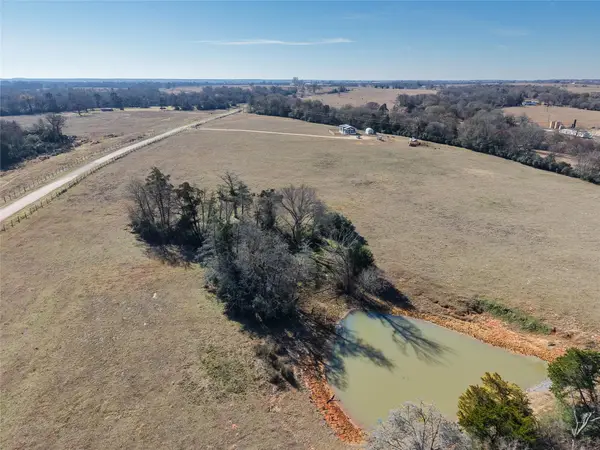 $675,000Active2 beds 2 baths1,248 sq. ft.
$675,000Active2 beds 2 baths1,248 sq. ft.3039 County Road 205, Caldwell, TX 77836
MLS# 4702041Listed by: ARMSTRONG PROPERTIES - New
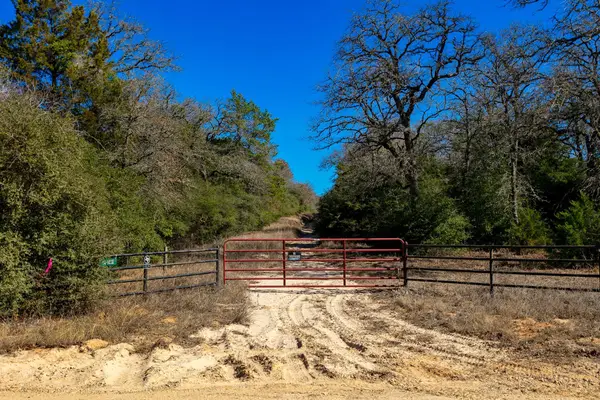 $581,325Active0 Acres
$581,325Active0 Acres10162 County Road 321, Caldwell, TX 77836
MLS# 1436896Listed by: ARMSTRONG PROPERTIES - New
 $224,900Active3 beds 1 baths1,334 sq. ft.
$224,900Active3 beds 1 baths1,334 sq. ft.1407 W 6th Street, Caldwell, TX 77836
MLS# 41119216Listed by: CENTURY 21 INTEGRA UNLOCKED - New
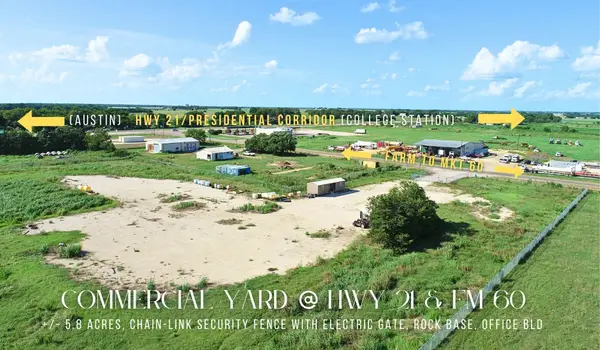 $3,950Active5.88 Acres
$3,950Active5.88 Acres(+/- 5.876 acres) Fm 60, Caldwell, TX 77836
MLS# 41481163Listed by: HOME & RANCH REAL ESTATE - New
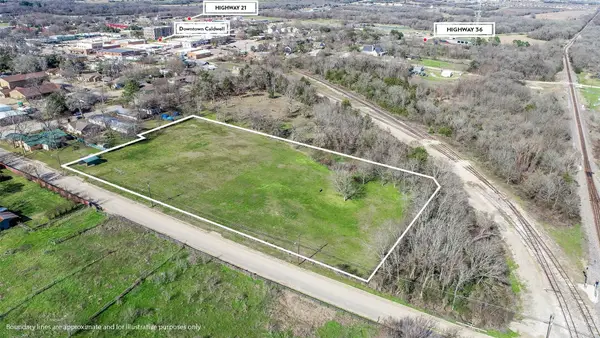 $395,000Active0 Acres
$395,000Active0 AcresTBD (3.24 Acres) S Harvey St, Caldwell, TX 77836
MLS# 9108718Listed by: ARMSTRONG PROPERTIES - New
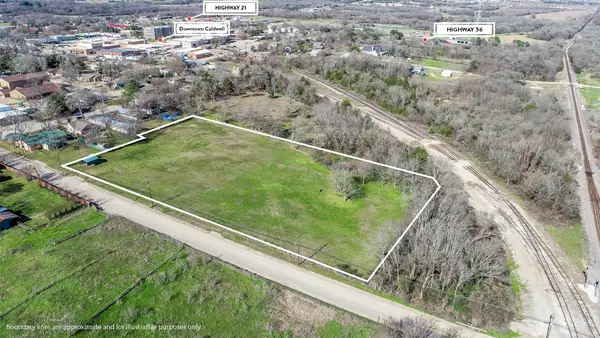 $395,000Active3.24 Acres
$395,000Active3.24 AcresTBD S Harvey Street, Caldwell, TX 77836
MLS# 24676086Listed by: ARMSTRONG PROPERTIES - New
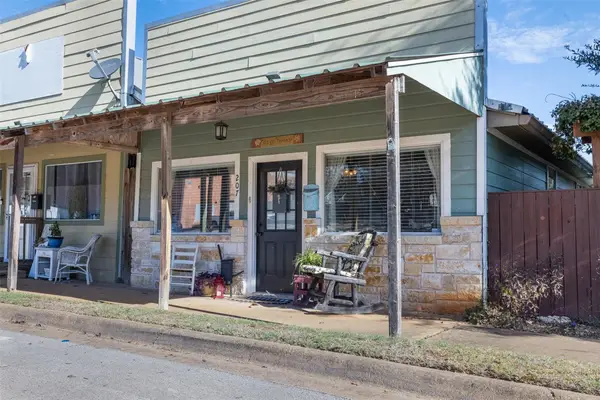 $245,000Active1 beds 2 baths1,200 sq. ft.
$245,000Active1 beds 2 baths1,200 sq. ft.207 S Hill St, Caldwell, TX 77836
MLS# 5167563Listed by: ARMSTRONG PROPERTIES - New
 $125,000Active10 Acres
$125,000Active10 Acres1202 Moonglow Lane, Caldwell, TX 77836
MLS# 29332904Listed by: ORO REALTY - New
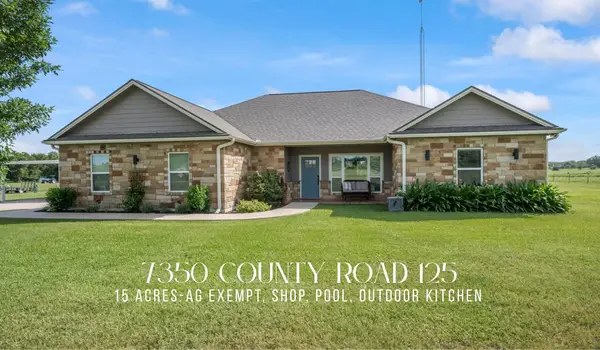 $833,000Active-- beds -- baths2,246 sq. ft.
$833,000Active-- beds -- baths2,246 sq. ft.7350 Cr 125 - 15 Acres, Caldwell, TX 77836
MLS# 58483109Listed by: HOME & RANCH REAL ESTATE - New
 $833,000Active4 beds 3 baths2,246 sq. ft.
$833,000Active4 beds 3 baths2,246 sq. ft.7350 Cr 125 (+15 Acres), Caldwell, TX 77836
MLS# 3614474Listed by: HOME & RANCH REAL ESTATE

