680 Mallard Drive, Caldwell, TX 77836
Local realty services provided by:ERA Experts
680 Mallard Drive,Caldwell, TX 77836
$259,900
- 3 Beds
- 2 Baths
- 1,904 sq. ft.
- Mobile / Manufactured
- Active
Listed by: raylene lewis
Office: nexthome realty solutions bcs
MLS#:23541158
Source:HARMLS
Price summary
- Price:$259,900
- Price per sq. ft.:$136.5
- Monthly HOA dues:$12.5
About this home
Move-in-ready, immaculate retreat in Beaver Creek just 20 minutes to A&M on a 1-acre corner lot just 50 yards from Mallard Lake. Inside, you’ll love the open floorplan w/ laminate flooring throughout, spacious kitchen w/ large island & dry bar, & plenty of room to gather. The real showstopper? THREE oversized 20x14 outbuildings, two w/ roll-up doors & one w/ charming French doors, all w/ ramps to easily store your hobbies. Need even more space? The finished 448 sqft gameroom is heated & cooled, w/ wood accents, windows, a target wall, & laminate floors: a great hangout, creative space, or guest house! Enjoy modern convenience w/ well, septic, 50' wireless internet dish tower, & NO CITY TAXES. The Beaver Creek HOA also offers community pool, parks, lakes, a pavilion, & volunteer fire department nearby for added peace of mind. Whether you're escaping the city, downsizing in style, or hunting for your weekend haven—this one has it ALL. Unpack, unwind, and enjoy life immediately!
Contact an agent
Home facts
- Year built:2019
- Listing ID #:23541158
- Updated:February 11, 2026 at 12:41 PM
Rooms and interior
- Bedrooms:3
- Total bathrooms:2
- Full bathrooms:2
- Living area:1,904 sq. ft.
Heating and cooling
- Cooling:Central Air, Electric
- Heating:Central, Electric
Structure and exterior
- Roof:Composition
- Year built:2019
- Building area:1,904 sq. ft.
- Lot area:1 Acres
Schools
- High school:SNOOK SECONDARY SCHOOL
- Middle school:SNOOK MIDDLE SCHOOL
- Elementary school:SNOOK ELEMENTARY SCHOOL
Utilities
- Water:Well
- Sewer:Aerobic Septic, Septic Tank
Finances and disclosures
- Price:$259,900
- Price per sq. ft.:$136.5
- Tax amount:$2,473 (2024)
New listings near 680 Mallard Drive
- New
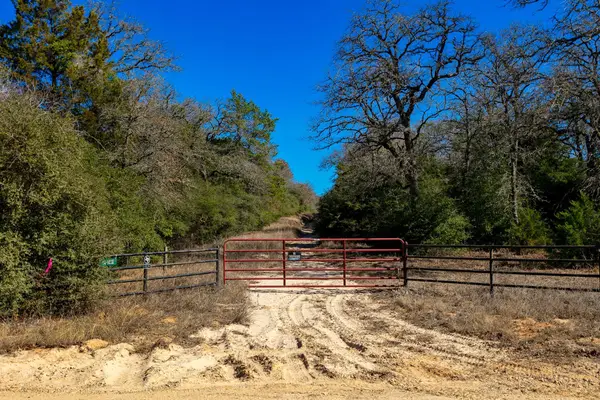 $581,325Active0 Acres
$581,325Active0 Acres10162 County Road 321, Caldwell, TX 77836
MLS# 1436896Listed by: ARMSTRONG PROPERTIES - New
 $224,900Active3 beds 1 baths1,334 sq. ft.
$224,900Active3 beds 1 baths1,334 sq. ft.1407 W 6th Street, Caldwell, TX 77836
MLS# 41119216Listed by: CENTURY 21 INTEGRA UNLOCKED - New
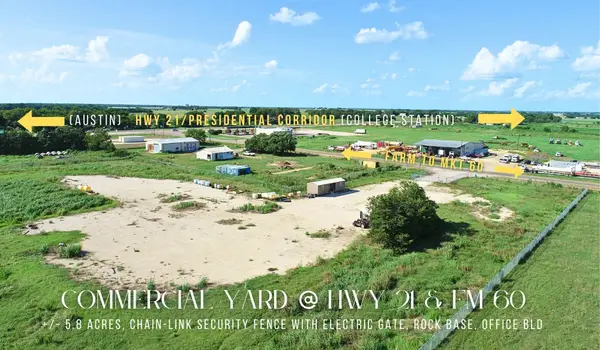 $3,950Active5.88 Acres
$3,950Active5.88 Acres(+/- 5.876 acres) Fm 60, Caldwell, TX 77836
MLS# 41481163Listed by: HOME & RANCH REAL ESTATE - New
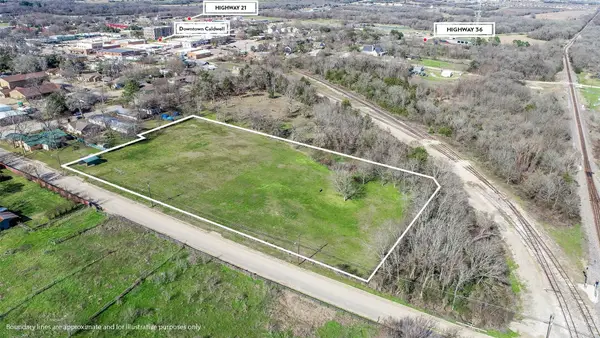 $395,000Active0 Acres
$395,000Active0 AcresTBD (3.24 Acres) S Harvey St, Caldwell, TX 77836
MLS# 9108718Listed by: ARMSTRONG PROPERTIES - New
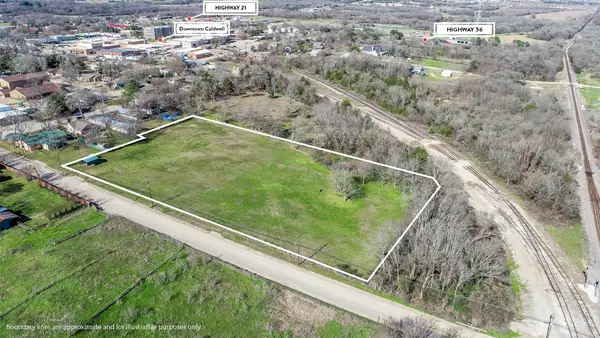 $395,000Active3.24 Acres
$395,000Active3.24 AcresTBD S Harvey Street, Caldwell, TX 77836
MLS# 24676086Listed by: ARMSTRONG PROPERTIES - New
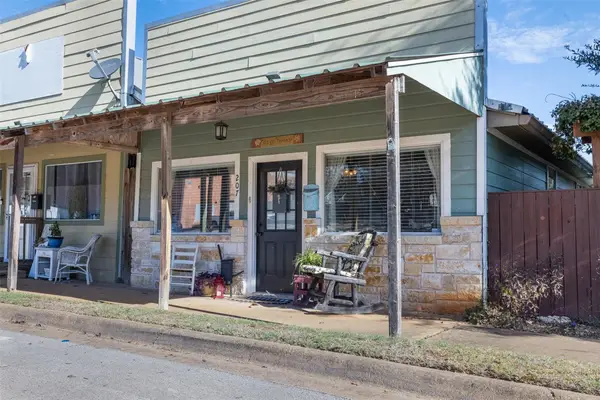 $245,000Active1 beds 2 baths1,200 sq. ft.
$245,000Active1 beds 2 baths1,200 sq. ft.207 S Hill St, Caldwell, TX 77836
MLS# 5167563Listed by: ARMSTRONG PROPERTIES - New
 $125,000Active10 Acres
$125,000Active10 Acres1202 Moonglow Lane, Caldwell, TX 77836
MLS# 29332904Listed by: ORO REALTY - New
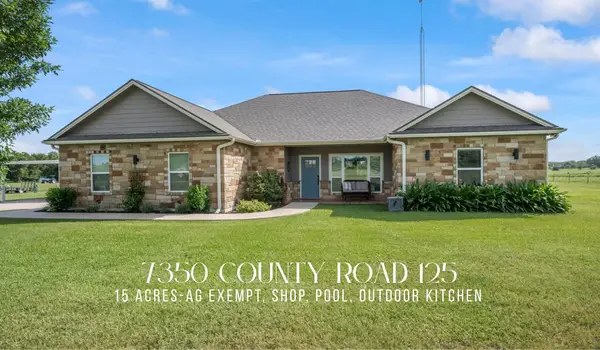 $833,000Active-- beds -- baths2,246 sq. ft.
$833,000Active-- beds -- baths2,246 sq. ft.7350 Cr 125 - 15 Acres, Caldwell, TX 77836
MLS# 58483109Listed by: HOME & RANCH REAL ESTATE - New
 $833,000Active4 beds 3 baths2,246 sq. ft.
$833,000Active4 beds 3 baths2,246 sq. ft.7350 Cr 125 (+15 Acres), Caldwell, TX 77836
MLS# 3614474Listed by: HOME & RANCH REAL ESTATE - New
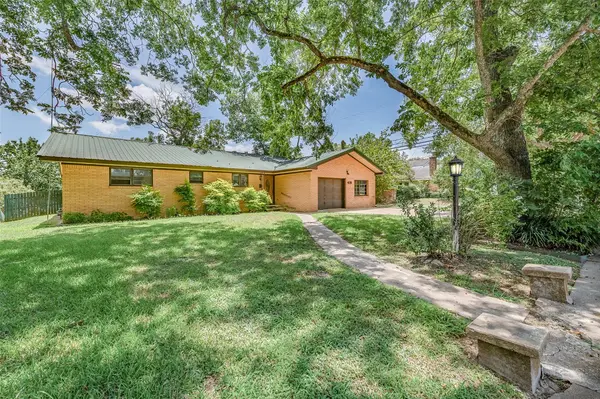 $225,000Active3 beds 2 baths2,387 sq. ft.
$225,000Active3 beds 2 baths2,387 sq. ft.409 W Buffalo St, Caldwell, TX 77836
MLS# 5353336Listed by: ARMSTRONG PROPERTIES

