7336 Highland Ranch Road, Caldwell, TX 77836
Local realty services provided by:American Real Estate ERA Powered
7336 Highland Ranch Road,Caldwell, TX 77836
$650,000
- 4 Beds
- 4 Baths
- 5,561 sq. ft.
- Single family
- Active
Listed by: nicole pancardo
Office: redfin corporation
MLS#:83883603
Source:HARMLS
Price summary
- Price:$650,000
- Price per sq. ft.:$116.89
About this home
HUGE country home nestled on a 10 acre tract with lots of wildlife and current ag exemption. Certified builder/owner lives site. Come custom finish your home, ALL building Components to complete this ADA compliant home are included and are on site. Home boasts two zoned HVAC, ADA doors, granite counters, and each room has access to porch. 2-story living room w/stone fireplace open to gourmet kitchen w/massive eat-in island, extra storage, double ovens, 5-burner cooktop w/grill, & wine fridge. The primary bedroom includes a fireplace, French doors to patio, 17' deep walk-in closet, double vanity, and dedicated 60-gallon water heater for jetted tub or 4-head shower w/shelf. Unfinished large secondary bedrooms w/private vanities, walk-in closets, & Jack & Jill bathroom plumbed for separate shower & tub. Upstairs is unfinished game room & 4th bedroom plumbed for full bath. Virtual/AI inspired video available to see potential. This will be a stunning home once completed!
Contact an agent
Home facts
- Year built:2021
- Listing ID #:83883603
- Updated:February 11, 2026 at 12:41 PM
Rooms and interior
- Bedrooms:4
- Total bathrooms:4
- Full bathrooms:3
- Half bathrooms:1
- Living area:5,561 sq. ft.
Heating and cooling
- Cooling:Central Air, Electric
- Heating:Propane
Structure and exterior
- Roof:Composition
- Year built:2021
- Building area:5,561 sq. ft.
- Lot area:10.23 Acres
Schools
- High school:CALDWELL HIGH SCHOOL
- Middle school:CALDWELL JUNIOR HIGH SCHOOL
- Elementary school:CALDWELL ELEMENTARY SCHOOL (CALDWELL)
Utilities
- Sewer:Septic Tank
Finances and disclosures
- Price:$650,000
- Price per sq. ft.:$116.89
- Tax amount:$7,494 (2024)
New listings near 7336 Highland Ranch Road
- New
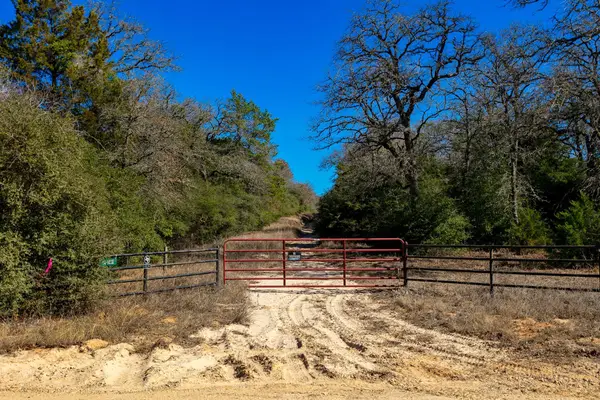 $581,325Active0 Acres
$581,325Active0 Acres10162 County Road 321, Caldwell, TX 77836
MLS# 1436896Listed by: ARMSTRONG PROPERTIES - New
 $224,900Active3 beds 1 baths1,334 sq. ft.
$224,900Active3 beds 1 baths1,334 sq. ft.1407 W 6th Street, Caldwell, TX 77836
MLS# 41119216Listed by: CENTURY 21 INTEGRA UNLOCKED - New
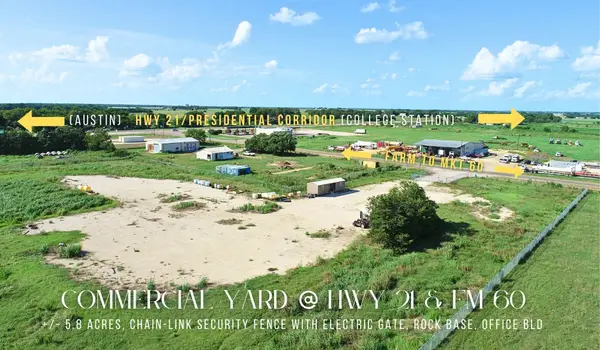 $3,950Active5.88 Acres
$3,950Active5.88 Acres(+/- 5.876 acres) Fm 60, Caldwell, TX 77836
MLS# 41481163Listed by: HOME & RANCH REAL ESTATE - New
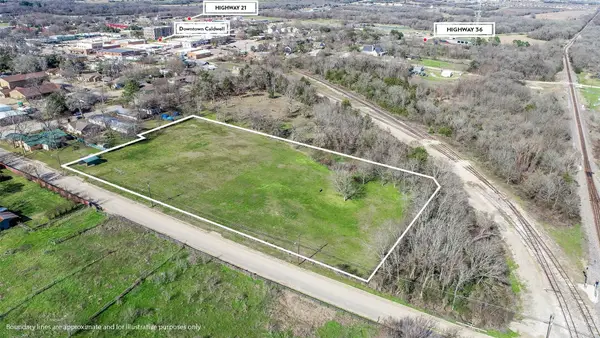 $395,000Active0 Acres
$395,000Active0 AcresTBD (3.24 Acres) S Harvey St, Caldwell, TX 77836
MLS# 9108718Listed by: ARMSTRONG PROPERTIES - New
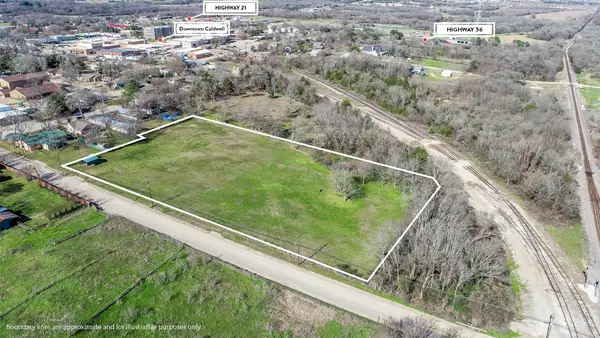 $395,000Active3.24 Acres
$395,000Active3.24 AcresTBD S Harvey Street, Caldwell, TX 77836
MLS# 24676086Listed by: ARMSTRONG PROPERTIES - New
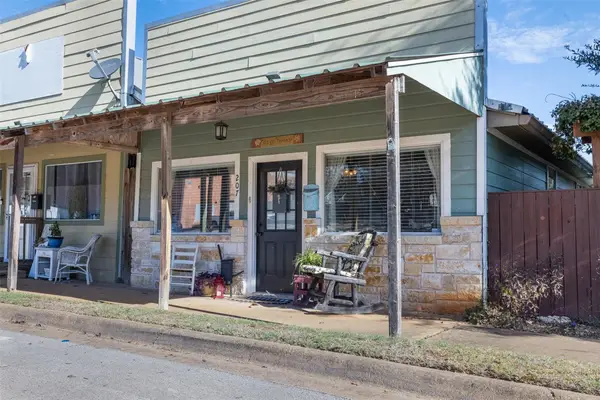 $245,000Active1 beds 2 baths1,200 sq. ft.
$245,000Active1 beds 2 baths1,200 sq. ft.207 S Hill St, Caldwell, TX 77836
MLS# 5167563Listed by: ARMSTRONG PROPERTIES - New
 $125,000Active10 Acres
$125,000Active10 Acres1202 Moonglow Lane, Caldwell, TX 77836
MLS# 29332904Listed by: ORO REALTY - New
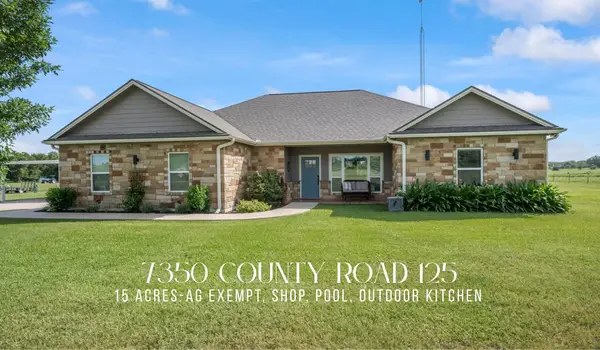 $833,000Active-- beds -- baths2,246 sq. ft.
$833,000Active-- beds -- baths2,246 sq. ft.7350 Cr 125 - 15 Acres, Caldwell, TX 77836
MLS# 58483109Listed by: HOME & RANCH REAL ESTATE - New
 $833,000Active4 beds 3 baths2,246 sq. ft.
$833,000Active4 beds 3 baths2,246 sq. ft.7350 Cr 125 (+15 Acres), Caldwell, TX 77836
MLS# 3614474Listed by: HOME & RANCH REAL ESTATE - New
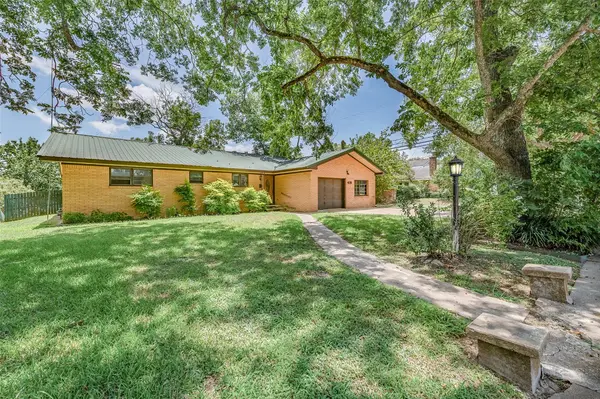 $225,000Active3 beds 2 baths2,387 sq. ft.
$225,000Active3 beds 2 baths2,387 sq. ft.409 W Buffalo St, Caldwell, TX 77836
MLS# 5353336Listed by: ARMSTRONG PROPERTIES

