813 N. Gray Street St, Caldwell, TX 77836
Local realty services provided by:ERA Experts
Listed by: jessica armstrong
Office: armstrong properties
MLS#:9507498
Source:ACTRIS
813 N. Gray Street St,Caldwell, TX 77836
$550,000
- 4 Beds
- 4 Baths
- 4,002 sq. ft.
- Single family
- Pending
Price summary
- Price:$550,000
- Price per sq. ft.:$137.43
About this home
Beautiful 4 bedroom, 3.5 bathroom home that blends comfort and luxury on the sought-after Gray Street in Caldwell, TX! A formal living room and dining room lends well for entertaining guests - accented by natural stone/travertine tile and a brick, wood-burning fireplace. An adjoining breakfast room is situated right off of the formal dining, giving you plenty of space for gatherings. The kitchen is equipped with stainless steel appliances, glazed oak cabinets, and island. The family room features large windows, overlooking the backyard, and includes a floor-to-ceiling brick fireplace. A spiral staircase takes you up to the game room, that includes a balcony. The primary suite is located downstairs on this split floor plan, with separate walk-in closets, double vanity, and oversized walk-in shower. The backyard is well-manicured with professional landscaping, in-ground pool, large patio, and rock-lined sidewalks & beds. This property offers something for everyone and is a true one-of-a-kind!
Contact an agent
Home facts
- Year built:1965
- Listing ID #:9507498
- Updated:November 13, 2025 at 08:45 AM
Rooms and interior
- Bedrooms:4
- Total bathrooms:4
- Full bathrooms:3
- Half bathrooms:1
- Living area:4,002 sq. ft.
Heating and cooling
- Cooling:Central
- Heating:Central, Natural Gas
Structure and exterior
- Roof:Composition
- Year built:1965
- Building area:4,002 sq. ft.
Schools
- High school:Outside School District
- Elementary school:Outside School District
Utilities
- Water:Public
- Sewer:Public Sewer
Finances and disclosures
- Price:$550,000
- Price per sq. ft.:$137.43
New listings near 813 N. Gray Street St
- New
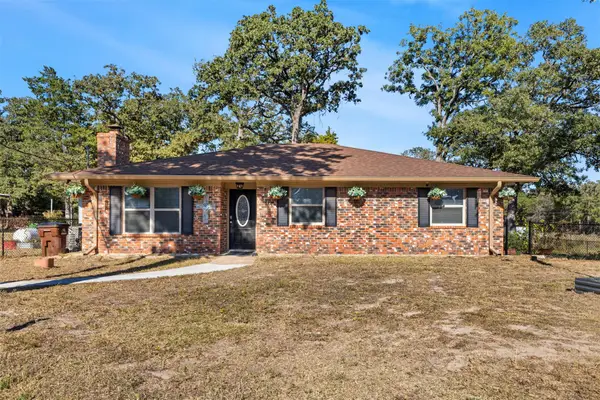 $350,000Active3 beds 2 baths1,844 sq. ft.
$350,000Active3 beds 2 baths1,844 sq. ft.316 Holly Dr, Caldwell, TX 77836
MLS# 5012665Listed by: ARMSTRONG PROPERTIES - New
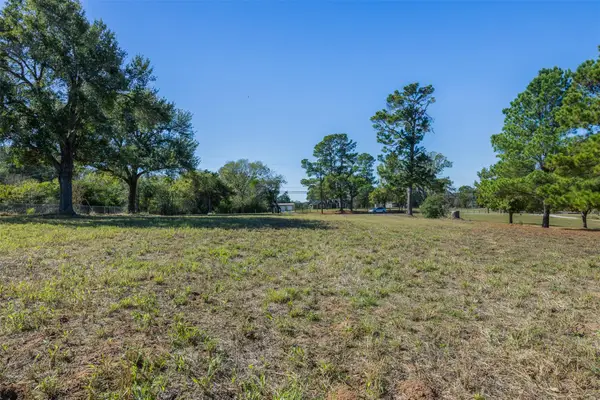 $415,000Active0 Acres
$415,000Active0 Acres1572 St Hwy 36 N Highway, Caldwell, TX 77836
MLS# 3406235Listed by: ARMSTRONG PROPERTIES - New
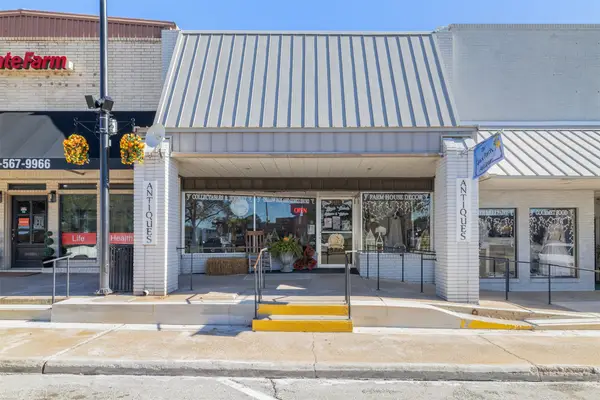 $330,000Active0 Acres
$330,000Active0 Acres123 W Buck Street, Caldwell, TX 77836
MLS# 19354008Listed by: ARMSTRONG PROPERTIES - New
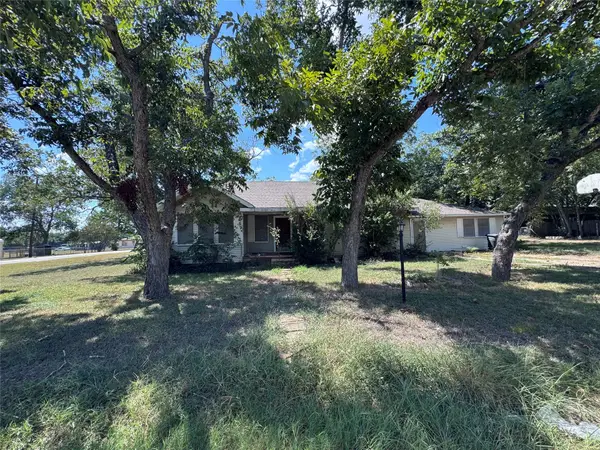 $97,900Active3 beds 1 baths1,744 sq. ft.
$97,900Active3 beds 1 baths1,744 sq. ft.1402 W 9th Street, Caldwell, TX 77836
MLS# 30220713Listed by: BARNETT REAL ESTATE - New
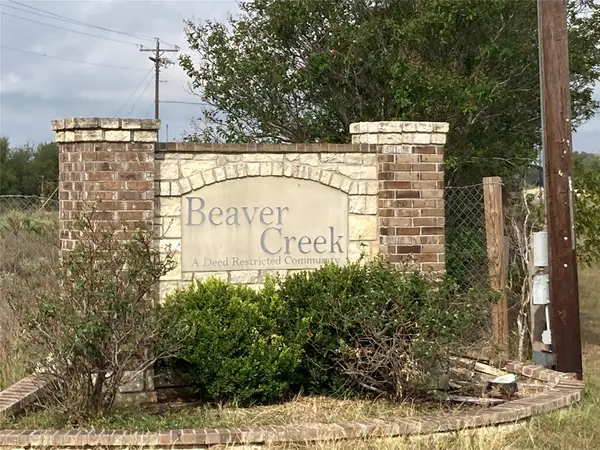 $53,000Active0.82 Acres
$53,000Active0.82 AcresTBD Pin Tail Cove, Caldwell, TX 77836
MLS# 69154694Listed by: EXP REALTY LLC - New
 $235,000Active0 Acres
$235,000Active0 Acres(Tract 2) Green Hill Road, Caldwell, TX 77836
MLS# 7848222Listed by: HOME & RANCH REAL ESTATE - New
 $1,595,000Active3 beds 2 baths2,505 sq. ft.
$1,595,000Active3 beds 2 baths2,505 sq. ft.974 State Highway 21 Highway E, Caldwell, TX 77836
MLS# 5735418Listed by: ARMSTRONG PROPERTIES  $120,000Active0.53 Acres
$120,000Active0.53 Acres1502 W 9th Street, Caldwell, TX 77836
MLS# 73242250Listed by: ARMSTRONG PROPERTIES $800,000Active0.58 Acres
$800,000Active0.58 Acres415 State Highway 36 S, Caldwell, TX 77836
MLS# 53272399Listed by: ARMSTRONG PROPERTIES $650,000Active0.62 Acres
$650,000Active0.62 Acres310 State Highway 36 S, Caldwell, TX 77836
MLS# 84088869Listed by: ARMSTRONG PROPERTIES
