120 Lost Valley Lane, Camp Verde, TX 78010
Local realty services provided by:ERA Experts
Listed by: kris pipes(830) 377-6437, krispipes@hotmail.com
Office: hill country realty
MLS#:1883756
Source:SABOR
Price summary
- Price:$2,850,000
- Price per sq. ft.:$753.77
- Monthly HOA dues:$29.17
About this home
Welcome to your dream home in the exclusive gated community of Hidden Hills, Camp Verde, Texas! This stunning custom-built residence by Stavinoha Custom Homes spans an impressive 3,781 square feet, features 3 spacious bedrooms, 3.5 elegantly designed bathrooms, a dedicated office and an extra flex room. Designed for the ultimate entertaining experience, this home showcases an open-concept layout that seamlessly connects the living, dining, and kitchen areas. As you enter, you'll be greeted by an awe-inspiring 20-foot soaring ceiling in the great room, creating a sense of grandeur and spaciousness that is perfect for entertaining or relaxing with family. The space is accentuated by designer chandeliers that add a touch of elegance and style, illuminating the room beautifully. The chef's kitchen is equipped with high-end appliances and luxurious finishes that you truly need to see in person to appreciate. Completing the home are two generous secondary bedrooms with an en-suite bath, custom walk-in closets and Hunter Douglas window treatments. Step outside to discover a stylish outdoor kitchen area, complete with a remote-hidden TV that brings entertainment to your outdoor gatherings, making it the perfect spot for hosting family and friends. Relax by the sparkling pool and spa, which features an automatic pool cover for added convenience and peace of mind. This luxury home comes equipped with a comprehensive whole house and barn automation system. Imagine controlling your entire entertainment experience right from your smartphone! This property also offers dramatic views that can be enjoyed from every vantage point. For pet lovers, a private dog kennel provides a safe and spacious environment for your furry friends. A hidden butler's pantry adds a touch of elegance and convenience for all your culinary endeavors. Additionally, the home boasts scratch-resistant and waterproof flooring, ensuring durability without compromising on aesthetics. Set at a remarkable 2,000 feet elevation on 33.84 acres, this home is more than just a residence; it's a lifestyle. The property includes a climate controlled 2,400 square foot barn/garage that is fully finished with epoxy floors, upstairs storage, a full bathroom, and three oversized bay doors-perfect for any hobbyist or car enthusiast. An additional storage unit is ideal for equipment and belongings. Hidden away on the property is a secret oasis featuring two chicken coops, a charming duck pond, a large greenhouse, a goat parlor, 22 raised garden beds, and a Pinterest-worthy she shed-all securely high-fenced for peace of mind. This exceptional property combines luxury, functionality, and a touch of whimsy, making it the perfect retreat. Don't miss your chance to own a slice of paradise in Camp Verde! Come experience the lifestyle of true Hill Country living. Currently wildlife exempt.
Contact an agent
Home facts
- Year built:2024
- Listing ID #:1883756
- Added:178 day(s) ago
- Updated:January 08, 2026 at 02:50 PM
Rooms and interior
- Bedrooms:3
- Total bathrooms:4
- Full bathrooms:3
- Half bathrooms:1
- Living area:3,781 sq. ft.
Heating and cooling
- Cooling:Two Central
- Heating:Central, Propane Owned
Structure and exterior
- Roof:Metal
- Year built:2024
- Building area:3,781 sq. ft.
- Lot area:33.84 Acres
Schools
- High school:Center Point
- Middle school:Center Point
- Elementary school:Center Point
Utilities
- Water:Private Well, Water Storage
- Sewer:Aerobic Septic
Finances and disclosures
- Price:$2,850,000
- Price per sq. ft.:$753.77
- Tax amount:$23,290 (2025)
New listings near 120 Lost Valley Lane
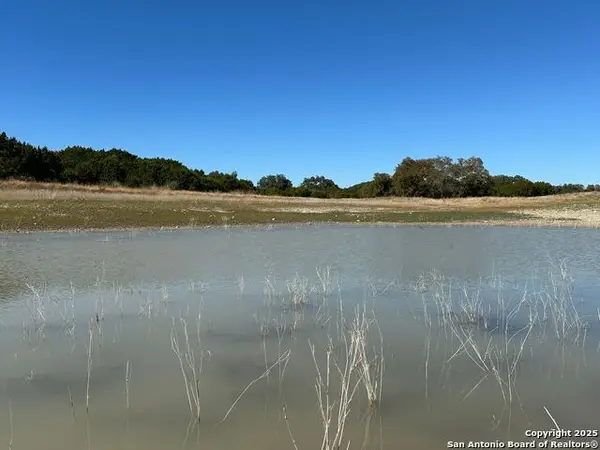 $249,000Active8.7 Acres
$249,000Active8.7 Acres149 Tablerock Ridge, Camp Verde, TX 78010
MLS# 1921559Listed by: KUPER SOTHEBY'S INT'L REALTY $295,000Active5.3 Acres
$295,000Active5.3 Acres25 Seep Springs, Camp Verde, TX 78010
MLS# 1877820Listed by: RIVER REALTY $239,000Active5.06 Acres
$239,000Active5.06 Acres49 Cool Creek, Camp Verde, TX 78010
MLS# 1853107Listed by: THE HESLES AGENCY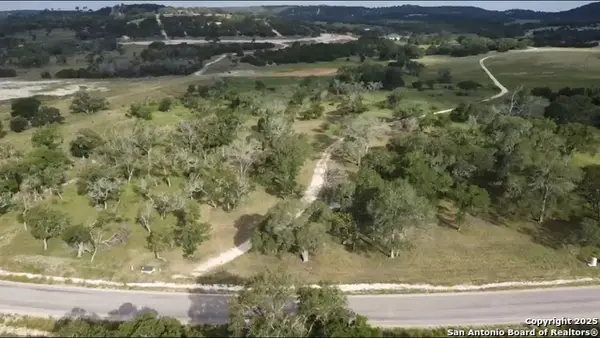 $269,000Active5.3 Acres
$269,000Active5.3 AcresLOT 54 Creekside At Camp Verde, Camp Verde, TX 78028
MLS# 1729101Listed by: R&B TEXAS REALTORS $249,000Active8.01 Acres
$249,000Active8.01 Acres205 Mulder Dr, Camp Verde, TX 78028
MLS# 1831622Listed by: EXP REALTY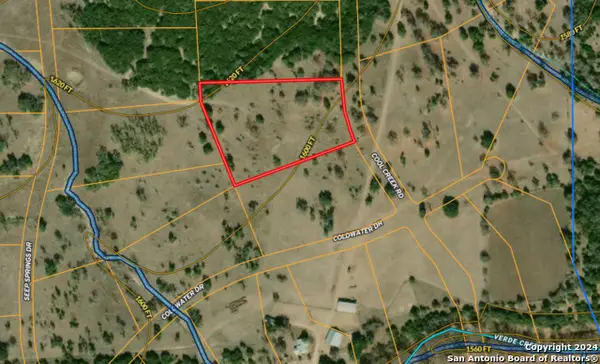 $299,901Active5.02 Acres
$299,901Active5.02 AcresLOT 47 Creekside At Camp Verde, Camp Verde, TX 78028
MLS# 1812195Listed by: KELLER WILLIAMS HERITAGE $4,250,000Active3 beds 4 baths
$4,250,000Active3 beds 4 baths5081 Bandera Highway, Camp Verde, TX 78010
MLS# 1766153Listed by: FORE PREMIER PROPERTIES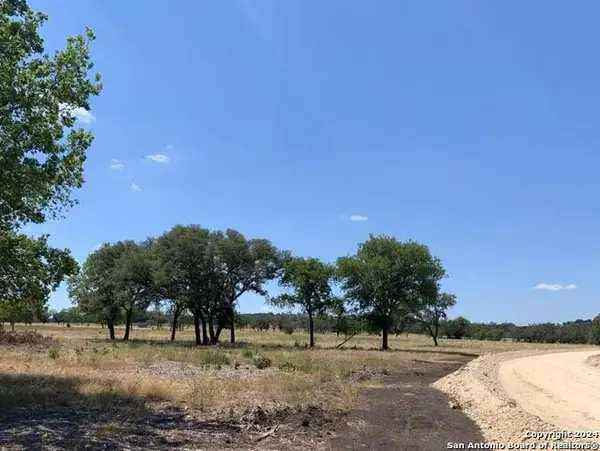 $160,000Active5.03 Acres
$160,000Active5.03 AcresLOT 15 Coldwater Drive, Camp Verde, TX 78010
MLS# 1766186Listed by: KELLER WILLIAMS BOERNE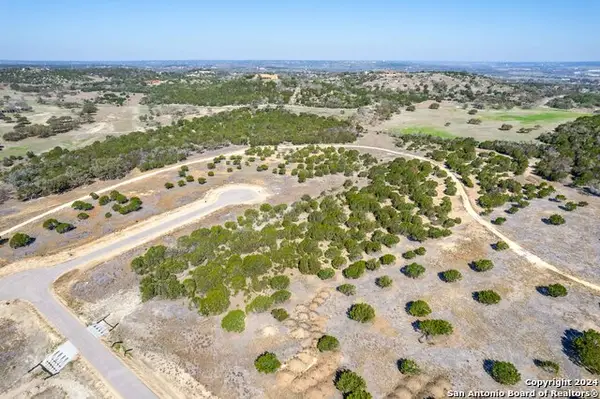 $395,000Active11.19 Acres
$395,000Active11.19 Acres665&699 Cool Creek Rd, Camp Verde, TX 78010
MLS# 1758726Listed by: FORE PREMIER PROPERTIES
