16030 Saint Paul Drive, Caney City, TX 75148
Local realty services provided by:ERA Newlin & Company
Listed by: desha winston214-614-2277
Office: villavue realty
MLS#:20945907
Source:GDAR
Price summary
- Price:$379,900
- Price per sq. ft.:$159.35
About this home
FREE MONEY ALERT!!! Introducing 16030 St. Paul — where View Goals, Mood Goals, and Life Goals all align in one irresistibly chic lakeview escape. Tucked away in tranquility, across the shimmering shores of Cedar Creek Lake, this fully renovated showstopper is radiating main character energy—and she knows it. From the moment you arrive, you're greeted with sweeping water views and a home that’s been styled to impress. Inside, you’ll find 3 bedrooms, 2 beautifully updated baths, and all the modern upgrades with every detail that whispers comfort. The kitchen? She’s a total knockout — plenty of quartz counter space, modern fixtures, and a built-in microwave - oven combo ready to serve up serious culinary vibes.
The oversized family room and separate game room make it easy to unwind, entertain, or simply embrace the art of lakeside lounging.
Outside, the magic continues. Large, oversized lot offers space to play, garden, or expand, while the covered patio is practically begging for an outdoor kitchen and lounge area. Pour a drink, light the grill, and host the lake soirée of your dreams.
BONUS ALERT!!! With an acceptable offer, the seller is making this dream home even dreamier, GIFTING THE BUYER up to $10,000. Use it for closing costs, an interest rate buy-down, designer furniture, or however your lake-lovin’ heart desires!
With only an hour and half drive from Dallas, this Cedar Creek Lake gem is your quick escape from the chaos and into serenity. Whether you're looking for a permanent residence, a chic weekend getaway, or a summer vacation home this is the one. In closing, let’s keep it real: Gorgeous Home, Premium Lake Proximity, and a whole lot of FREE MONEY to help make it happen!
Contact an agent
Home facts
- Year built:1982
- Listing ID #:20945907
- Added:201 day(s) ago
- Updated:December 10, 2025 at 12:53 PM
Rooms and interior
- Bedrooms:3
- Total bathrooms:2
- Full bathrooms:2
- Living area:2,384 sq. ft.
Heating and cooling
- Cooling:Ceiling Fans, Central Air, Electric
- Heating:Central, Electric, Fireplaces
Structure and exterior
- Roof:Composition
- Year built:1982
- Building area:2,384 sq. ft.
- Lot area:0.22 Acres
Schools
- High school:Malakoff
- Middle school:Malakoff
- Elementary school:Malakoff
Utilities
- Water:Well
Finances and disclosures
- Price:$379,900
- Price per sq. ft.:$159.35
- Tax amount:$1,812
New listings near 16030 Saint Paul Drive
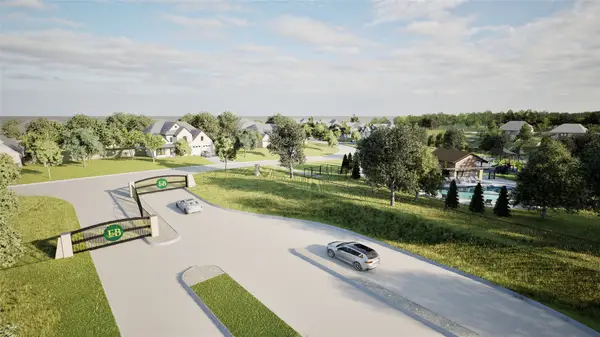 $219,900Pending0.35 Acres
$219,900Pending0.35 Acres00001 Sapphire Way, Caney City, TX 75148
MLS# 21113862Listed by: DUGGAN REALTY ADVISORS L.L.C. $364,597Active0.27 Acres
$364,597Active0.27 Acres001 Diamond Lane, Malakoff, TX 75148
MLS# 21053530Listed by: DUGGAN REALTY ADVISORS L.L.C. $653,400Active0.38 Acres
$653,400Active0.38 Acres0 Diamond Lane, Malakoff, TX 75148
MLS# 20966985Listed by: DUGGAN REALTY ADVISORS L.L.C.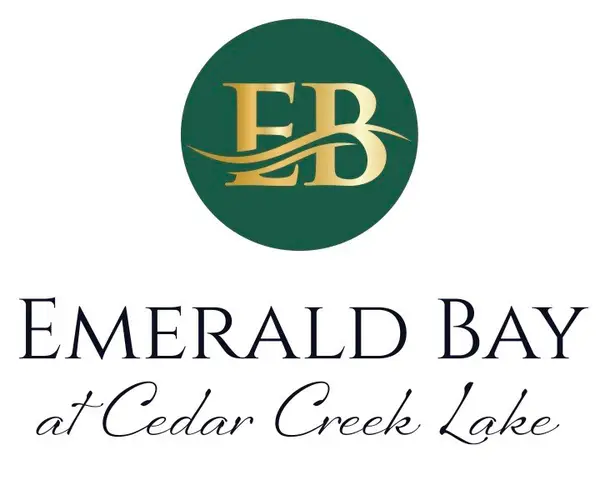 $364,590Active0.28 Acres
$364,590Active0.28 Acres0 Diamond Lane, Malakoff, TX 75148
MLS# 20972545Listed by: DUGGAN REALTY ADVISORS L.L.C.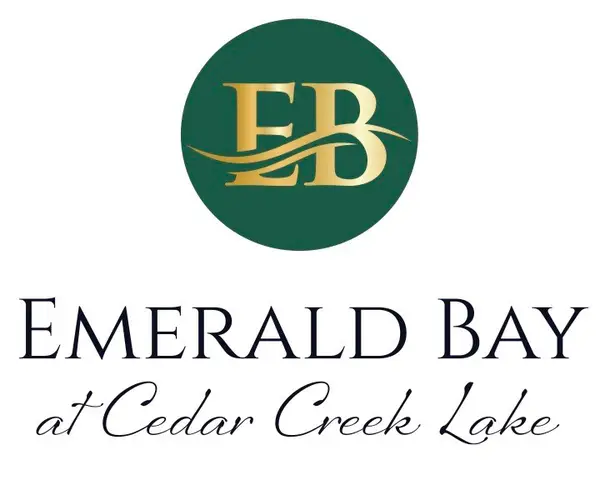 $219,540Active0.34 Acres
$219,540Active0.34 Acres000 Sapphire Way, Malakoff, TX 75148
MLS# 20975867Listed by: DUGGAN REALTY ADVISORS L.L.C.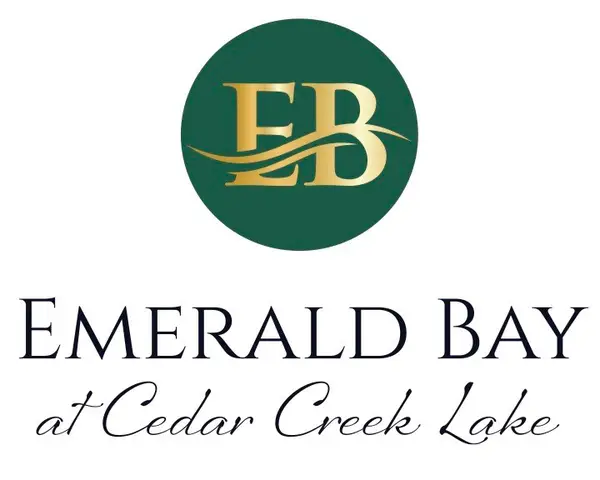 $447,575Active0.41 Acres
$447,575Active0.41 Acres00 Ruby Way, Malakoff, TX 75148
MLS# 20975940Listed by: DUGGAN REALTY ADVISORS L.L.C. $422,096Active0.32 Acres
$422,096Active0.32 Acres0 Ruby Way, Malakoff, TX 75148
MLS# 20976278Listed by: DUGGAN REALTY ADVISORS L.L.C. $618,975Active0.41 Acres
$618,975Active0.41 Acres00000 Sapphire Way, Malakoff, TX 75148
MLS# 20979073Listed by: DUGGAN REALTY ADVISORS L.L.C.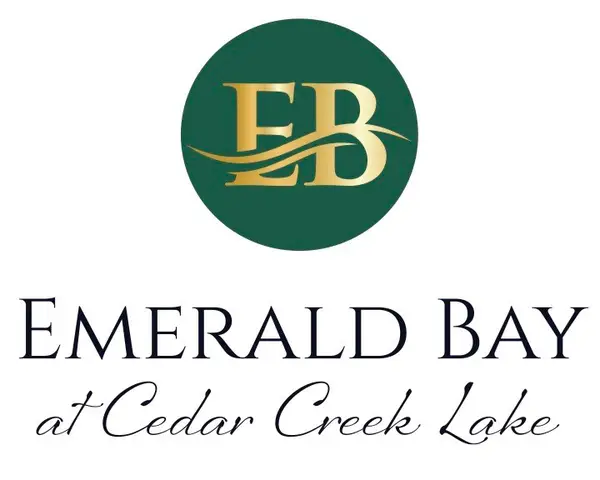 $576,310Active0.38 Acres
$576,310Active0.38 Acres0000 Sapphire Way, Malakoff, TX 75148
MLS# 20979031Listed by: DUGGAN REALTY ADVISORS L.L.C. $356,320Active0.41 Acres
$356,320Active0.41 Acres0 Sapphire Way, Malakoff, TX 75148
MLS# 20979100Listed by: DUGGAN REALTY ADVISORS L.L.C.
