3195 Benjamin Drive, Caney City, TX 75148
Local realty services provided by:ERA Myers & Myers Realty
3195 Benjamin Drive,Caney City, TX 75148
$1,675,000Last list price
- 5 Beds
- 6 Baths
- - sq. ft.
- Single family
- Sold
Listed by: jonathan layton, emmanuel ebi281-594-7185
Office: luxely real estate
MLS#:20791965
Source:GDAR
Sorry, we are unable to map this address
Price summary
- Price:$1,675,000
About this home
Located at the very end of the street, this beautiful home offers privacy in elegance. This is a home that can comfortably sleep 15 and entertain in style. The 1st floor has an open floorplan & picturesque views, 2 spacious LRs on either side of the gourmet kitchen & a DR. Upstairs, you’ll find large bedrooms with WIC, media room with built-in cabinets & a casita with a full bathroom across the roof top deck. The 3rd floor retreat features the primary bedroom with an ensuite bath, private balcony, sitting area & bonus room perfect for a gym. Step outside to discover your private entertainer's oasis with lake balcony views from every floor. The yard boasts a heated pool, hot tub, outdoor kitchen, fire pit & dock with 2 slips, party deck & two jet ski lifts. Additional amenities include a 4 car garage, RV & boat parking, workshop with vehicle lift & an electric gate for privacy. No HOA!
Contact an agent
Home facts
- Year built:2021
- Listing ID #:20791965
- Added:435 day(s) ago
- Updated:February 19, 2026 at 10:43 PM
Rooms and interior
- Bedrooms:5
- Total bathrooms:6
- Full bathrooms:4
- Half bathrooms:2
Heating and cooling
- Cooling:Attic Fan, Ceiling Fans, Central Air
- Heating:Electric, Heat Pump, Propane
Structure and exterior
- Year built:2021
Schools
- High school:Malakoff
- Middle school:Malakoff
- Elementary school:Malakoff
Finances and disclosures
- Price:$1,675,000
- Tax amount:$31,697
New listings near 3195 Benjamin Drive
- Open Sat, 3:30 to 5pm
 $299,900Active3 beds 2 baths1,520 sq. ft.
$299,900Active3 beds 2 baths1,520 sq. ft.4898 Point La Vista Road, Malakoff, TX 75148
MLS# 21165381Listed by: CENTURY 21 JUDGE FITE CO. 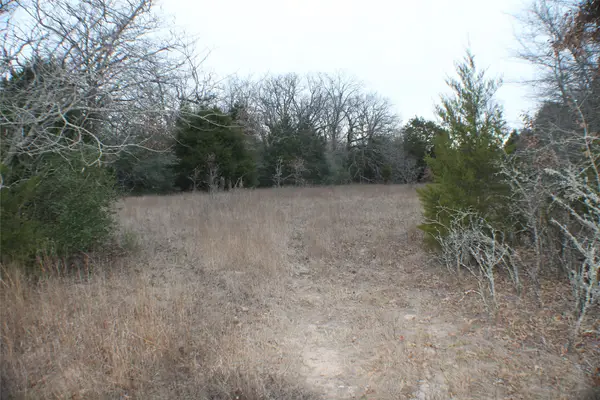 $170,000Active10.82 Acres
$170,000Active10.82 Acres0 Fm 3054, Malakoff, TX 75148
MLS# 21151606Listed by: EBBY HALLIDAY REALTORS $364,597Active0.27 Acres
$364,597Active0.27 Acres001 Diamond Lane, Malakoff, TX 75148
MLS# 21053530Listed by: DUGGAN REALTY ADVISORS L.L.C. $653,400Active0.38 Acres
$653,400Active0.38 Acres0 Diamond Lane, Malakoff, TX 75148
MLS# 20966985Listed by: DUGGAN REALTY ADVISORS L.L.C.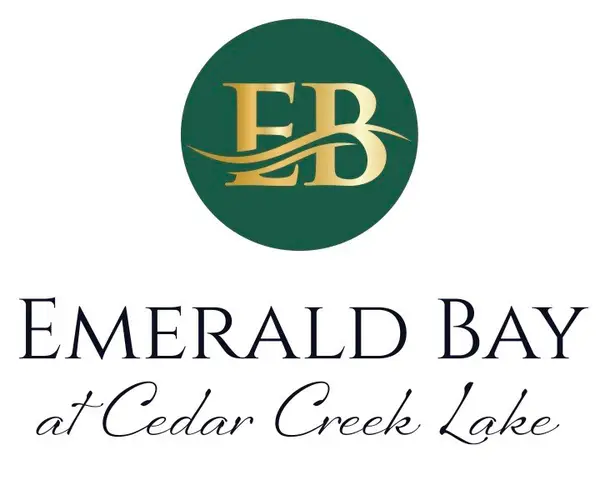 $364,590Active0.28 Acres
$364,590Active0.28 Acres0 Diamond Lane, Malakoff, TX 75148
MLS# 20972545Listed by: DUGGAN REALTY ADVISORS L.L.C.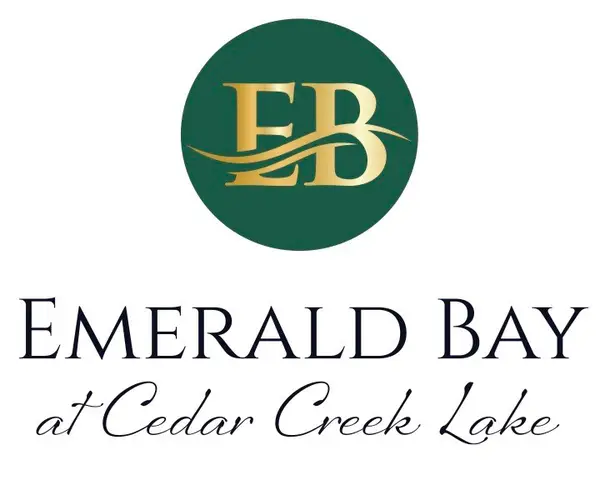 $219,540Active0.34 Acres
$219,540Active0.34 Acres000 Sapphire Way, Malakoff, TX 75148
MLS# 20975867Listed by: DUGGAN REALTY ADVISORS L.L.C.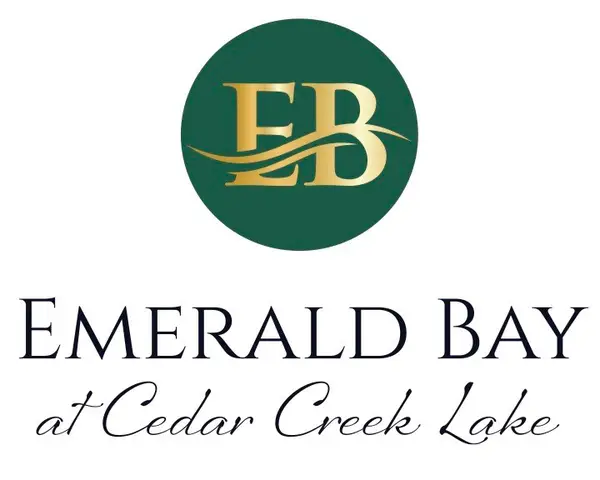 $447,575Active0.41 Acres
$447,575Active0.41 Acres00 Ruby Way, Malakoff, TX 75148
MLS# 20975940Listed by: DUGGAN REALTY ADVISORS L.L.C. $422,096Active0.32 Acres
$422,096Active0.32 Acres0 Ruby Way, Malakoff, TX 75148
MLS# 20976278Listed by: DUGGAN REALTY ADVISORS L.L.C. $618,975Active0.41 Acres
$618,975Active0.41 Acres00000 Sapphire Way, Malakoff, TX 75148
MLS# 20979073Listed by: DUGGAN REALTY ADVISORS L.L.C.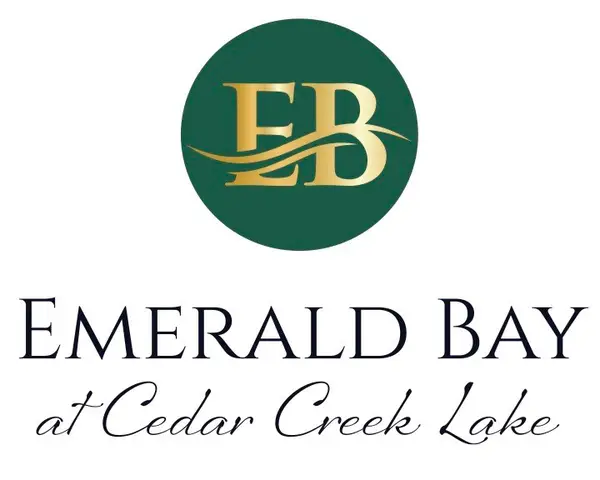 $576,310Active0.38 Acres
$576,310Active0.38 Acres0000 Sapphire Way, Malakoff, TX 75148
MLS# 20979031Listed by: DUGGAN REALTY ADVISORS L.L.C.

