1156 Timberlane Drive, Canyon Lake, TX 78133
Local realty services provided by:ERA EXPERTS
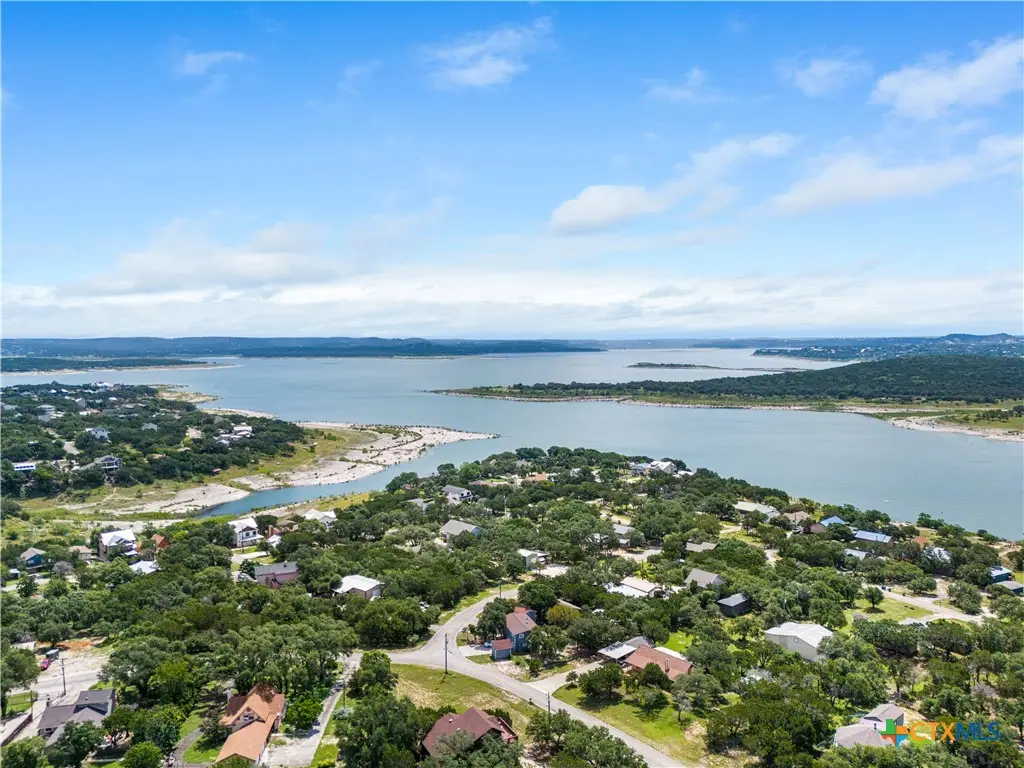

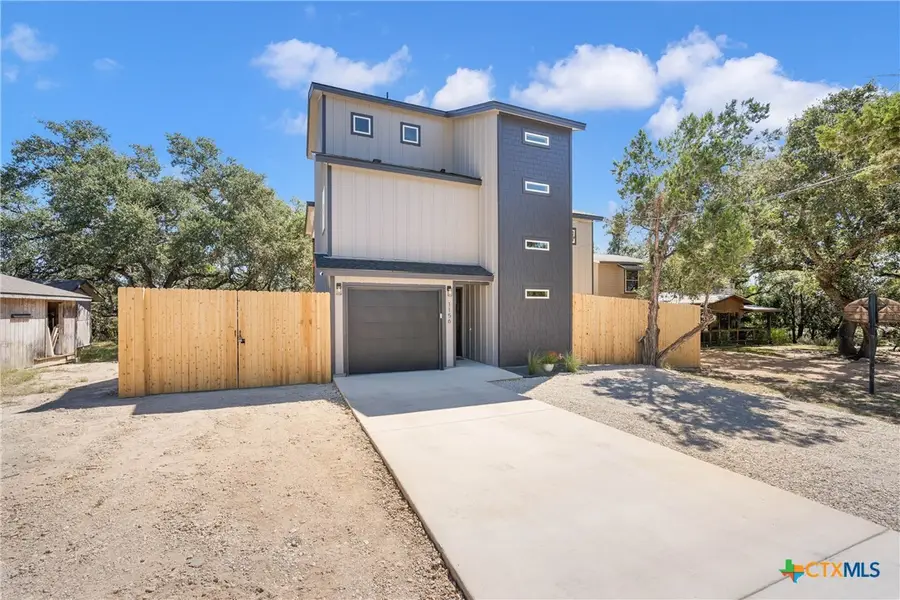
Upcoming open houses
- Sun, Aug 2401:00 pm - 04:00 pm
Listed by:katherine detmer
Office:phyllis browning company
MLS#:570901
Source:TX_FRAR
Price summary
- Price:$399,999
- Price per sq. ft.:$258.9
- Monthly HOA dues:$2
About this home
Stunning contemporary custom home situated on large .44 acre lot in desirable Canyon Lake Hills offers a unique blend of luxury and comfort. Step inside and the elegant open floor plan and sophisticated designer finishes elevate this 3 bedroom 2 1/2 bath home offering opulence, ambiance and function all under one roof. Outstanding curb appeal, this tri-level jewel is ideal for those who appreciate sophisticated living spaces and thoughtful design. The centerpiece is the kitchen, which is on the second level and is equipped with high end quartz countertops, a large island with breakfast bar, custom cabinets, top-of-the line appliances, walk-in pantry, fine designer fixtures and an abundance of warm natural light. The kitchen flows beautifully into the spacious living room which is surrounded by large windows and has access to the covered balcony where you can relax and enjoy the morning sunrise and evening sunsets. The primary suite serves as a private retreat and includes a spa-like luxury bathroom. The secondary bedrooms plus another full bath are on the third level and are spacious, modern and bright. Special features include stackable washer/dryer hook-up in the pantry, 8 ft interior and exterior doors, and foam insulation throughout including garage and garage door. Top of the line LVP flooring throughout. NO CARPET! The main entry level includes a large one car garage, which could also serve as a great space to store your boat and offers an additional washer and dryer hook-up, plus additional space for a golf cart or jet ski. The outdoor living space is ideal for entertaining and offers plenty of room for guest quarters or a pool. This peaceful property is surrounded rich mature oak trees and an abundance of wildlife. Minutes to lake access! Enjoy bike trails, boat docks and a fishing pier with the charm of the Texas Hill Country! Award winning Comal schools. Canyon Lake High school.
Contact an agent
Home facts
- Year built:2024
- Listing Id #:570901
- Added:282 day(s) ago
- Updated:August 21, 2025 at 09:09 PM
Rooms and interior
- Bedrooms:3
- Total bathrooms:3
- Full bathrooms:2
- Living area:1,545 sq. ft.
Heating and cooling
- Cooling:Attic Fan, Ceiling Fans, Central Air
- Heating:Electric
Structure and exterior
- Roof:Composition, Shingle
- Year built:2024
- Building area:1,545 sq. ft.
- Lot area:0.44 Acres
Schools
- High school:Canyon High School
- Middle school:Mountain Valley Middle School
- Elementary school:Startzville
Utilities
- Sewer:Aerobic Septic
Finances and disclosures
- Price:$399,999
- Price per sq. ft.:$258.9
New listings near 1156 Timberlane Drive
- New
 $24,900Active0.8 Acres
$24,900Active0.8 Acres340 Herauf, Canyon Lake, TX 78230
MLS# 1894414Listed by: M EFFECT REALTY - New
 $24,900Active0.8 Acres
$24,900Active0.8 Acres322 Herauf, Canyon Lake, TX 78133
MLS# 1894417Listed by: M EFFECT REALTY - New
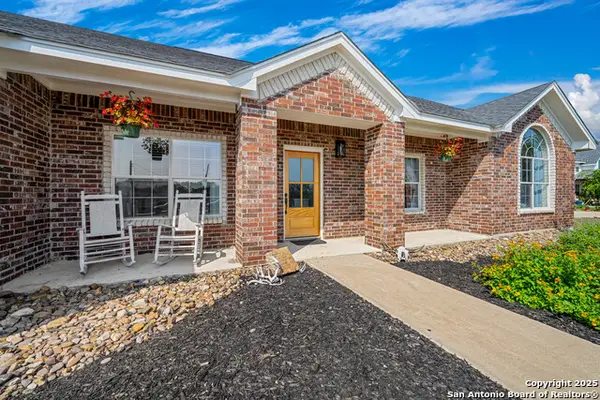 $464,999Active4 beds 2 baths2,062 sq. ft.
$464,999Active4 beds 2 baths2,062 sq. ft.353 Warbler, Spring Branch, TX 78070
MLS# 1894354Listed by: JB GOODWIN, REALTORS - Open Sat, 11am to 1pmNew
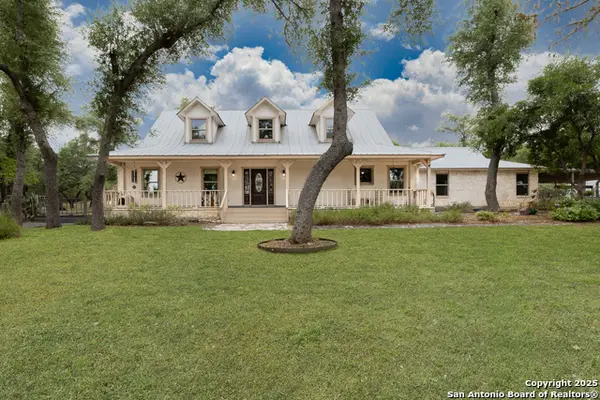 $975,000Active3 beds 3 baths2,808 sq. ft.
$975,000Active3 beds 3 baths2,808 sq. ft.832 Demi John Bend, Canyon Lake, TX 78133
MLS# 1894356Listed by: KELLER WILLIAMS HERITAGE - Open Sat, 11am to 1pmNew
 $479,999Active4 beds 3 baths2,313 sq. ft.
$479,999Active4 beds 3 baths2,313 sq. ft.1627 Folk Victorian, New Braunfels, TX 78132
MLS# 590084Listed by: KELLER WILLIAMS HERITAGE - New
 $264,160Active3 beds 2 baths1,324 sq. ft.
$264,160Active3 beds 2 baths1,324 sq. ft.978 Covered Wagon, Spring Branch, TX 78070
MLS# 1894327Listed by: REAL BROKER, LLC  $436,000Pending10.27 Acres
$436,000Pending10.27 Acres000 Wise Oak Acres, Spring Branch, TX 78070
MLS# 1893734Listed by: TEXAS LANDMEN- New
 $98,500Active0.23 Acres
$98,500Active0.23 Acres1144 Brook Valley Drive, Canyon Lake, TX 78133
MLS# 590399Listed by: SAXET REALTY, INC - New
 $53,000Active0.25 Acres
$53,000Active0.25 Acres0 TBD BLK 63 Rebecca Creek Park, Spring Branch, TX 78070
MLS# 1894241Listed by: KELLER WILLIAMS HERITAGE - New
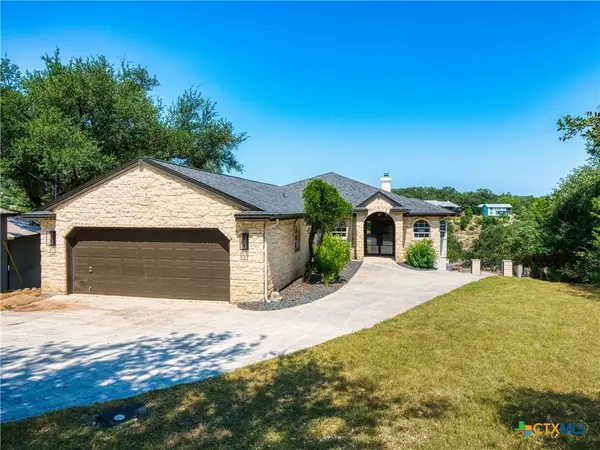 $1,275,000Active4 beds 4 baths3,359 sq. ft.
$1,275,000Active4 beds 4 baths3,359 sq. ft.321 Village View Drive, Canyon Lake, TX 78133
MLS# 588866Listed by: KUPER SOTHEBY'S INTL RTY - NB
