118 Sheridan Drive, Canyon Lake, TX 78133
Local realty services provided by:ERA Experts
Listed by: donna tappan
Office: coldwell banker d'ann harper,
MLS#:583401
Source:TX_FRAR
Price summary
- Price:$1,299,000
- Price per sq. ft.:$363.56
- Monthly HOA dues:$54.17
About this home
Introducing "Villa Vista" - Elevated Living in the Heart of the Texas Hill Country. Nestled on 5.35 acres in the prestigious gated community of Heritage Estates 1, this custom-designed 4-bedroom, 4-bath, 3,573 sq. ft. home delivers sweeping panoramic views from one of the highest elevation lots in the neighborhood. Surrounded by natural Hill Country landscaping for low-maintenance beauty and water conservation, the property effortlessly blends elegance, comfort, and sustainability. From the long paved drive to the TREX composite deck, flagstone patio, and cozy fire pit, the outdoor experience is as refined as the interior. The detached 400 sq. ft. "Beer Shed" garage-fully insulated and climate controlled-features water, electricity, glass garage doors, and its own private deck, offering endless potential as a flex space, studio, guest suite, or creative retreat. Inside, enjoy high ceilings, stained concrete floors, solid core doors, and designer finishes throughout. The chef's kitchen includes a 48" gas cooktop, KitchenAid appliances, a custom limestone island, under-cabinet lighting, pop-up mixer station, and thoughtful storage solutions. Smart home features include Cat6 wiring, pre-wiring for Sonos, security sensors, and a surround sound-ready media room. The luxurious primary suite features peaceful views, a freestanding Kohler tub, and a walk-in closet with built-ins. Additional highlights include two tankless water heaters, Vermont Castings wood stove, level 3 hardwood floors in upstairs bedrooms, and high-efficiency windows. Sustainable features include dual rainwater catchment systems (2,600 gal main + 1,000 gal garage), full gutters, and the potential to retrofit for full-home usage. Just beyond the back deck lies a sloping area-perfectly suited for a future infinity-edge pool with panoramic views. Villa Vista is ready for your vision-come add your finishing touches and experience the finest in Hill Country living.
Contact an agent
Home facts
- Year built:2019
- Listing ID #:583401
- Added:184 day(s) ago
- Updated:December 12, 2025 at 08:40 AM
Rooms and interior
- Bedrooms:4
- Total bathrooms:4
- Full bathrooms:4
- Living area:3,573 sq. ft.
Heating and cooling
- Cooling:Ceiling Fans, Central Air
- Heating:Central, Multiple Heating Units
Structure and exterior
- Roof:Metal
- Year built:2019
- Building area:3,573 sq. ft.
- Lot area:5.35 Acres
Utilities
- Water:Public
- Sewer:Septic Tank
Finances and disclosures
- Price:$1,299,000
- Price per sq. ft.:$363.56
New listings near 118 Sheridan Drive
- New
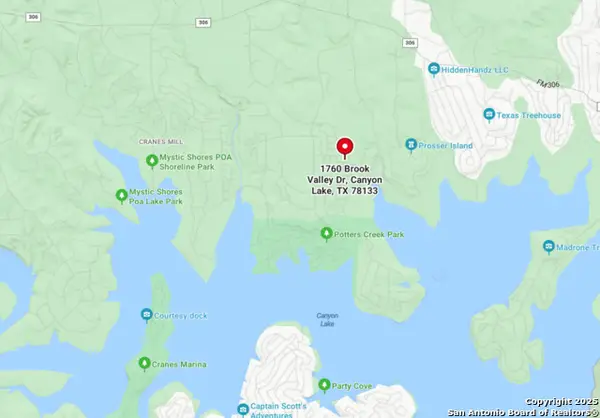 $49,900Active0.23 Acres
$49,900Active0.23 Acres1760 Brook Valley, Canyon Lake, TX 78133
MLS# 1928435Listed by: EXP REALTY - New
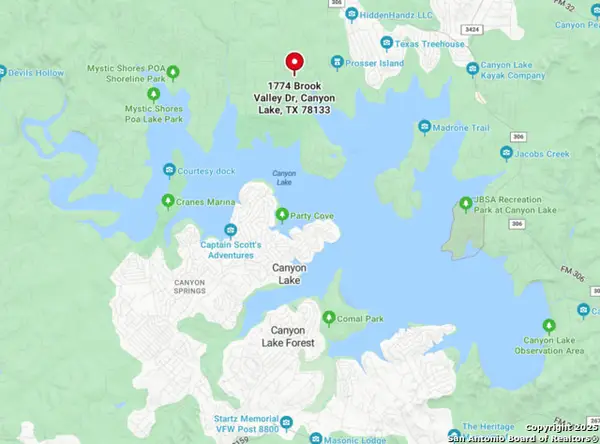 $49,900Active0.23 Acres
$49,900Active0.23 Acres1774 Brook Valley, Canyon Lake, TX 78133
MLS# 1928436Listed by: EXP REALTY - New
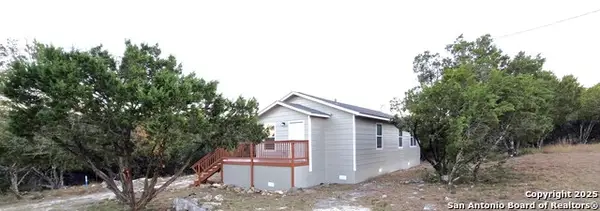 $195,000Active3 beds 2 baths1,097 sq. ft.
$195,000Active3 beds 2 baths1,097 sq. ft.408 Clay Ridge, Canyon Lake, TX 78133
MLS# 1928323Listed by: SHARON PETERS - New
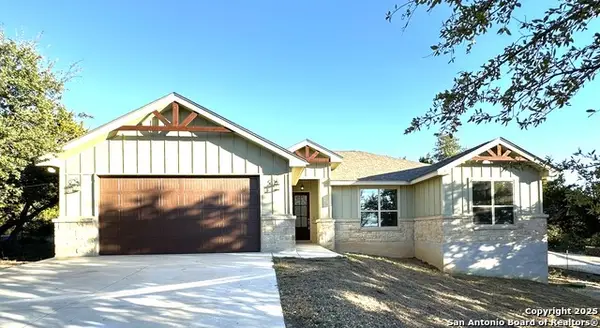 $389,500Active3 beds 2 baths1,622 sq. ft.
$389,500Active3 beds 2 baths1,622 sq. ft.131 Flint, Canyon Lake, TX 78133
MLS# 1928318Listed by: SHARON PETERS - New
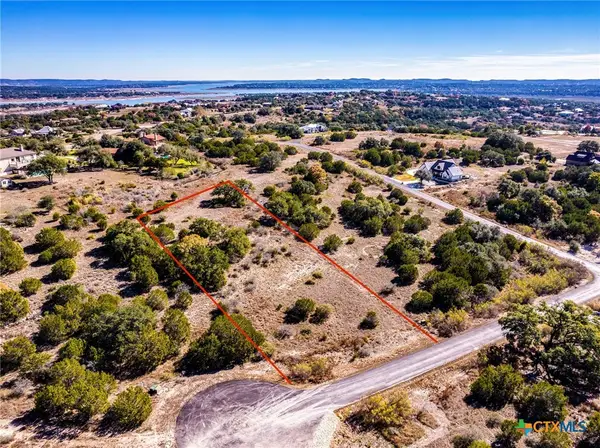 $125,000Active1.11 Acres
$125,000Active1.11 Acres122 Upper River Place, Spring Branch, TX 78070
MLS# 599878Listed by: KELLER WILLIAMS REALTY- HAYS C - New
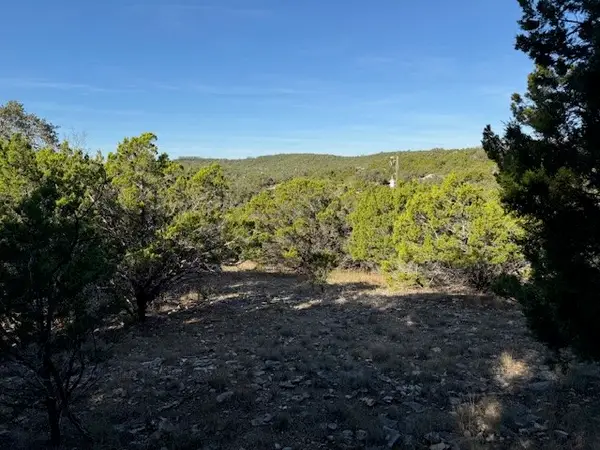 $70,000Active0.57 Acres
$70,000Active0.57 Acres1406 Canyon Trace, Canyon Lake, TX 78133
MLS# 21113676Listed by: UNITED REAL ESTATE INSIGHT - New
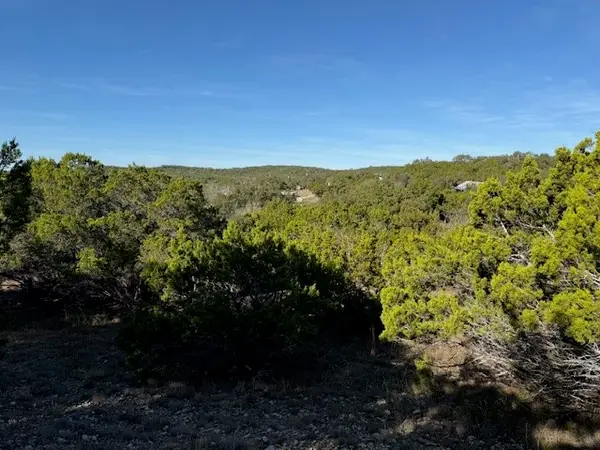 $70,000Active0.57 Acres
$70,000Active0.57 Acres1396 Canyon Trace, Canyon Lake, TX 78133
MLS# 21113703Listed by: UNITED REAL ESTATE INSIGHT - New
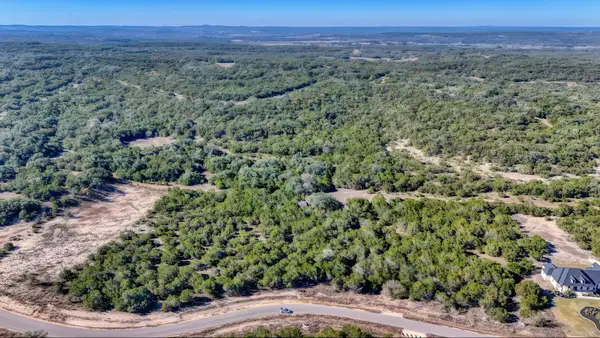 $175,000Active0 Acres
$175,000Active0 Acres1671 Noble Trl, Canyon Lake, TX 78133
MLS# 1064131Listed by: HART OF TEXAS - New
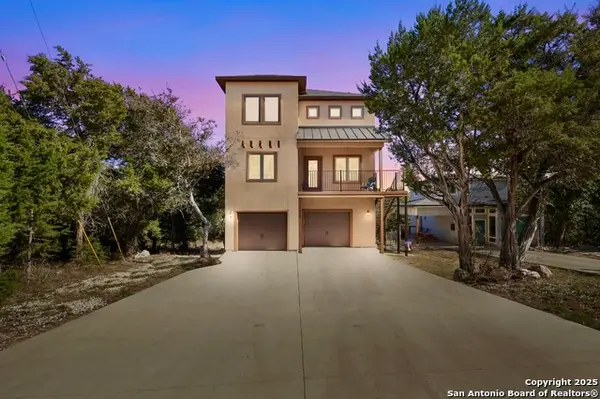 $425,000Active3 beds 3 baths1,672 sq. ft.
$425,000Active3 beds 3 baths1,672 sq. ft.1216 Canyon Lake, Canyon Lake, TX 78133
MLS# 1928123Listed by: REDBIRD REALTY LLC - New
 $358,000Active3 beds 2 baths1,392 sq. ft.
$358,000Active3 beds 2 baths1,392 sq. ft.574 Indian Scout, Spring Branch, TX 78070
MLS# 1928141Listed by: EXP REALTY
