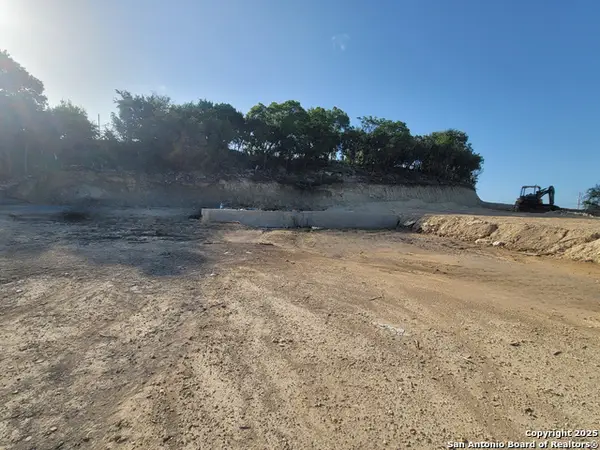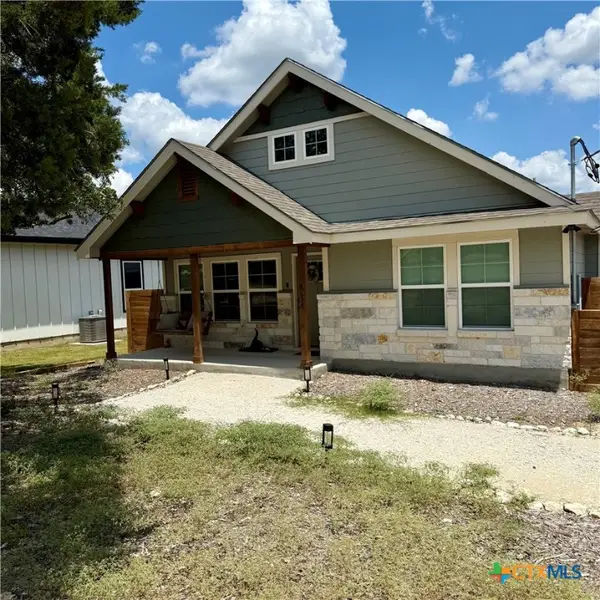1712 Demi John Bend Rd, Canyon Lake, TX 78133
Local realty services provided by:ERA Colonial Real Estate
Listed by:tiffany stevens
Office:forward real estate
MLS#:6745499
Source:ACTRIS
1712 Demi John Bend Rd,Canyon Lake, TX 78133
$850,000
- 3 Beds
- 3 Baths
- 2,663 sq. ft.
- Single family
- Active
Price summary
- Price:$850,000
- Price per sq. ft.:$319.19
- Monthly HOA dues:$33.33
About this home
To-be-built modern farmhouse on a scenic 1.67-acre lot in the gated riverfront community of Paradise on the Guadalupe. This one-story 2,663 SF design is tailored for 55+ living, with 3 beds, 2.5 baths, a study/flex room, open-concept kitchen with island seating, vaulted ceilings, and a large cathedral-style back patio. Split layout offers a private primary suite with spa-style bath and walk-in closet, plus two guest rooms with walk-in closets and a dual-vanity bath. This plan can be modified or fully customized to fit your lifestyle-add a casita, 3-car garage, or start from scratch. Room dimensions and layout depend on final plan selected; all builds must be ACC-approved with a 2,600 SF minimum. Gently sloped lot with mature oaks, panoramic views, and Canyon Lake Water Supply (no well needed). Community amenities include private Guadalupe River access, 93-acre park, clubhouse, kayak launch, and trails. Convenient to Canyon Lake, Gruene, New Braunfels, and San Antonio. Turnkey price includes lot, home, site prep, driveway, and septic.
Contact an agent
Home facts
- Year built:2025
- Listing ID #:6745499
- Updated:October 04, 2025 at 07:28 PM
Rooms and interior
- Bedrooms:3
- Total bathrooms:3
- Full bathrooms:2
- Half bathrooms:1
- Living area:2,663 sq. ft.
Heating and cooling
- Cooling:Central
- Heating:Central
Structure and exterior
- Year built:2025
- Building area:2,663 sq. ft.
Schools
- High school:Smithson Valley
- Elementary school:Bill Brown
Utilities
- Water:Public
- Sewer:Septic Tank
Finances and disclosures
- Price:$850,000
- Price per sq. ft.:$319.19
- Tax amount:$3,915 (2025)
New listings near 1712 Demi John Bend Rd
- New
 $635,900Active3 beds 3 baths2,675 sq. ft.
$635,900Active3 beds 3 baths2,675 sq. ft.1174 Highland Terrace, Canyon Lake, TX 78133
MLS# 1912841Listed by: TEXAS BOUTIQUE REALTY - New
 $645,000Active3 beds 3 baths2,495 sq. ft.
$645,000Active3 beds 3 baths2,495 sq. ft.1994 Lakeview Drive, Canyon Lake, TX 78133
MLS# 594512Listed by: KENCOM REAL ESTATE SERVICES, L - New
 $950,000Active11 Acres
$950,000Active11 Acres9089 Fm 2673, Canyon Lake, TX 78133
MLS# 1912755Listed by: COLDWELL BANKER D'ANN HARPER - New
 $249,999Active3 beds 2 baths1,232 sq. ft.
$249,999Active3 beds 2 baths1,232 sq. ft.688 Canyon Sprgs, Canyon Lake, TX 78133
MLS# 1912720Listed by: KELLER WILLIAMS CITY-VIEW - New
 $400,500Active5 beds 4 baths2,774 sq. ft.
$400,500Active5 beds 4 baths2,774 sq. ft.640 Rainbow Ridge, Canyon Lake, TX 78133
MLS# 81471213Listed by: MYERS JACKSON - New
 $75,000Active0.22 Acres
$75,000Active0.22 Acres1227 Lake Dr, Spring Branch, TX 78070
MLS# 1881641Listed by: LPT REALTY, LLC - New
 $559,000Active3 beds 4 baths1,998 sq. ft.
$559,000Active3 beds 4 baths1,998 sq. ft.118 Red Tail Cove, Spring Branch, TX 78070
MLS# 7115895Listed by: EXP REALTY LLC - New
 $474,000Active4 beds 2 baths2,163 sq. ft.
$474,000Active4 beds 2 baths2,163 sq. ft.423 Prairie Tea Lane, Canyon Lake, TX 78133
MLS# 1912643Listed by: CENTURY 21 SCOTT MYERS, REALTORS - New
 $1,250,000Active4 beds 4 baths2,400 sq. ft.
$1,250,000Active4 beds 4 baths2,400 sq. ft.1123 Ledge Path, Canyon Lake, TX 78133
MLS# 594307Listed by: KELLER WILLIAMS HERITAGE - New
 $279,999Active3 beds 2 baths1,288 sq. ft.
$279,999Active3 beds 2 baths1,288 sq. ft.1628 Rimrock Cove, Spring Branch, TX 78070
MLS# 594350Listed by: ALL CITY REAL ESTATE LTD. CO
