1837 Colleen Drive, Canyon Lake, TX 78133
Local realty services provided by:ERA Colonial Real Estate
Listed by:jeffrey robillard
Office:trelora realty inc
MLS#:579234
Source:TX_FRAR
Price summary
- Price:$449,900
- Price per sq. ft.:$273.5
- Monthly HOA dues:$2
About this home
The Treehouse! This unique, 4-level property features two separate housing units and offers endless possibilities—ideal for short-term rentals, additional income, or multi-generational living. Enjoy sweeping views of the lake, dam, and Hill Country. The lower level is a turn-key tiny home, completed in 2025. This custom unit includes a living room, kitchenette, bathroom, and bedroom area, with mini-split HVAC, granite countertops, soaring ceilings, and wood laminate flooring. The main home was completely remodeled in 2018–2019 and offers 2 bedrooms, a study, two full bathrooms, and an open-concept living/dining/kitchen area with 12-foot ceilings. The study overlooks the living space and could easily be converted into a fourth bedroom. A built-in gun safe is included. The modern farmhouse design is complemented by original rustic pine floors—no carpet—custom woven blinds, and a thoughtfully designed kitchen featuring butcher block countertops, open shelving, and classic subway tile. The dishwasher was replaced in 2024. The 4th level features a secluded bedroom with an en-suite bath and private balcony—perfect for taking in the million-dollar views. Recent updates include an HVAC system replaced in 2022 (with a 10/10/10-year warranty) and a full exterior repaint in 2024. Located in Village West Neighborhood, this home offers amenities including private, gated waterfront access to a cove with a tennis court, and a community pool just one lot away. Boat Ramp 2 is conveniently down the street. Appliances that convey include the main house washer, dryer, refrigerator, along with the tiny home's mini-fridge, hotplate, small oven, and microwave. Furniture and original artwork are negotiable. With ample space and flexibility, this well-maintained home is a must-see. Close to Whitewater Music Venue, Gruene Hall, and Downtown New Braunfels—30 mins to San Antonio and 1 hour to Austin.
Contact an agent
Home facts
- Year built:1983
- Listing ID #:579234
- Added:166 day(s) ago
- Updated:October 21, 2025 at 02:11 PM
Rooms and interior
- Bedrooms:3
- Total bathrooms:3
- Full bathrooms:3
- Living area:1,645 sq. ft.
Heating and cooling
- Cooling:Ceiling Fans, Central Air, Electric
- Heating:Central, Electric, Fireplaces, Multiple Heating Units
Structure and exterior
- Roof:Composition, Shingle
- Year built:1983
- Building area:1,645 sq. ft.
- Lot area:0.17 Acres
Utilities
- Water:Community Coop
- Sewer:Septic Tank
Finances and disclosures
- Price:$449,900
- Price per sq. ft.:$273.5
New listings near 1837 Colleen Drive
- New
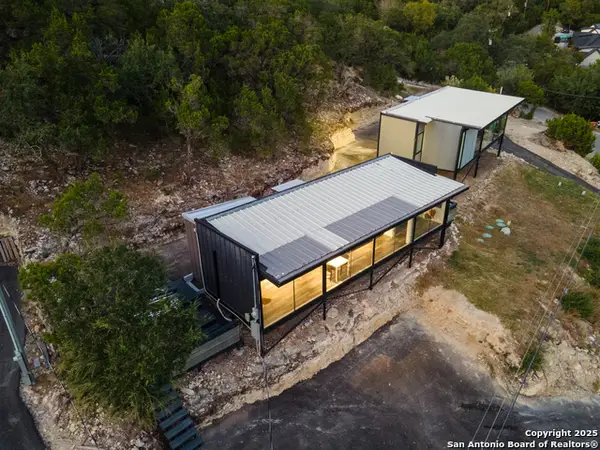 $410,000Active2 beds 2 baths1,134 sq. ft.
$410,000Active2 beds 2 baths1,134 sq. ft.1645 W Trail Pass Dr, Canyon Lake, TX 78133
MLS# 1917000Listed by: BHHS DON JOHNSON REALTORS -SPR - New
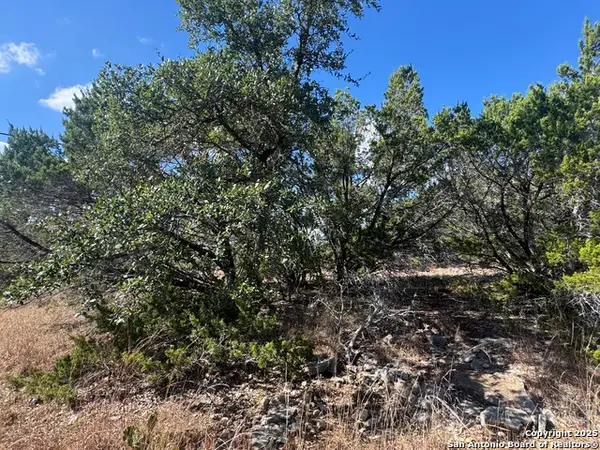 $80,000Active0.58 Acres
$80,000Active0.58 Acres217 Breeze Pt, Fischer, TX 78623
MLS# 1916931Listed by: BLUE WATER REAL ESTATE, INC - New
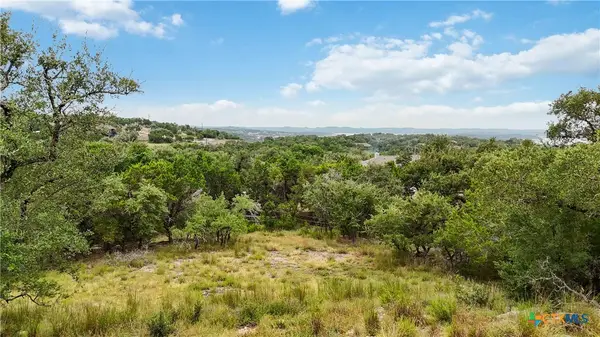 $80,000Active0.59 Acres
$80,000Active0.59 Acres162 Falcon Court, Canyon Lake, TX 78133
MLS# 595840Listed by: SHERIDAN REALTY - New
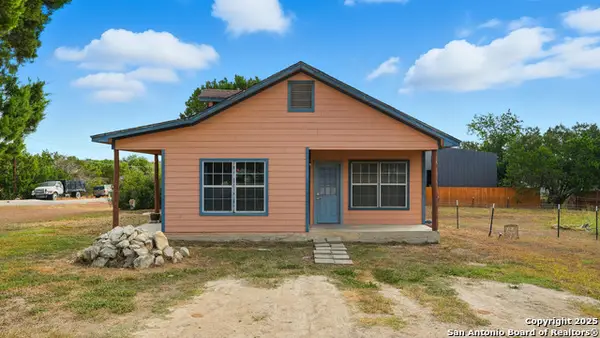 $157,999Active3 beds 2 baths1,150 sq. ft.
$157,999Active3 beds 2 baths1,150 sq. ft.112 Remington, Spring Branch, TX 78070
MLS# 1916887Listed by: SOUTH ROOTS REALTY - New
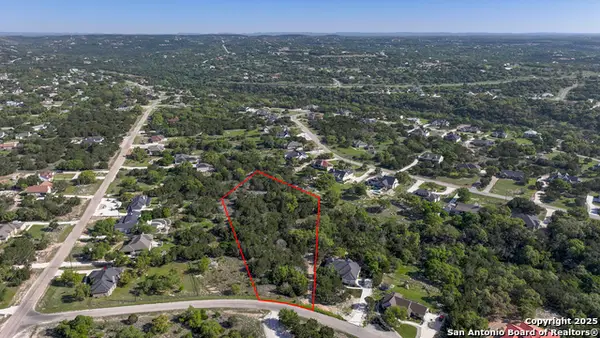 $99,500Active1.82 Acres
$99,500Active1.82 Acres113 Alondra, Spring Branch, TX 78070
MLS# 1916830Listed by: JB GOODWIN, REALTORS - New
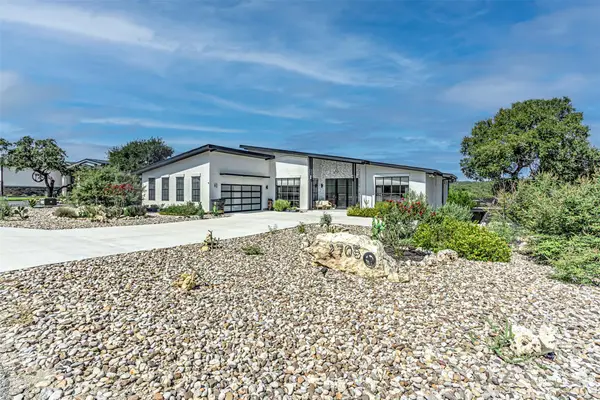 $985,000Active4 beds 4 baths2,805 sq. ft.
$985,000Active4 beds 4 baths2,805 sq. ft.2705 Campestres, Spring Branch, TX 78070
MLS# 2812519Listed by: COMPASS RE TEXAS, LLC - New
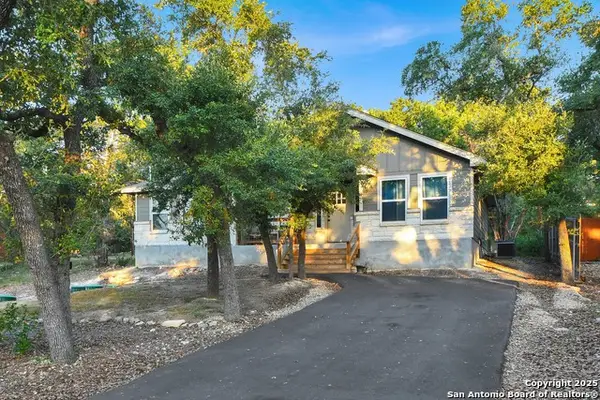 Listed by ERA$300,000Active3 beds 2 baths1,296 sq. ft.
Listed by ERA$300,000Active3 beds 2 baths1,296 sq. ft.1532 Hillcrest, Canyon Lake, TX 78133
MLS# 1916791Listed by: ERA BROKERS CONSOLIDATED - New
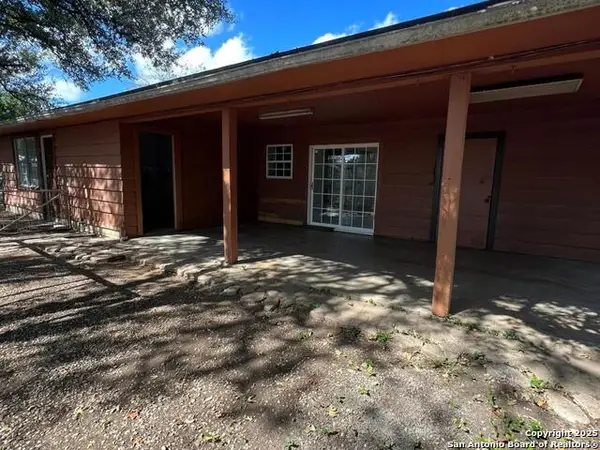 $380,000Active3 beds 2 baths1,680 sq. ft.
$380,000Active3 beds 2 baths1,680 sq. ft.2019 North Park, Canyon Lake, TX 78133
MLS# 1916686Listed by: 1ST CHOICE WEST - New
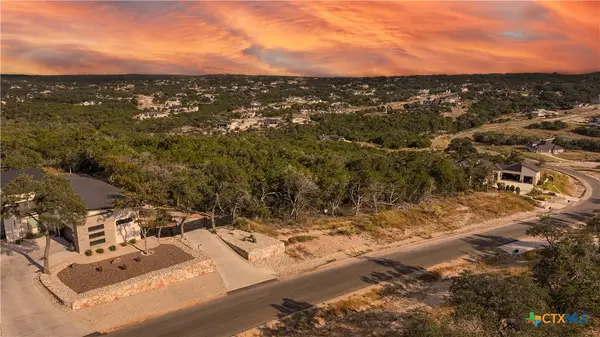 $249,999Active1.03 Acres
$249,999Active1.03 Acres1322 Trailhead, New Braunfels, TX 78132
MLS# 595762Listed by: WEICHERT, REALTORS - CORWIN & - New
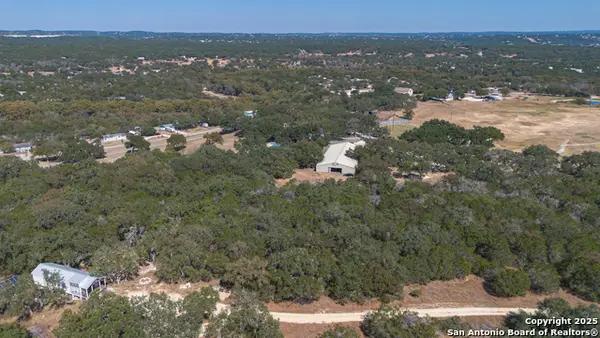 $43,000Active0.24 Acres
$43,000Active0.24 Acres154 Fore, Spring Branch, TX 78070
MLS# 1916602Listed by: OPTION ONE REAL ESTATE
