1958 Paradise Pkwy, Canyon Lake, TX 78133
Local realty services provided by:ERA Experts
Listed by: amy anderson
Office: anderson realty of texas
MLS#:7421390
Source:ACTRIS
1958 Paradise Pkwy,Canyon Lake, TX 78133
$2,399,000
- 4 Beds
- 4 Baths
- 3,953 sq. ft.
- Single family
- Active
Price summary
- Price:$2,399,000
- Price per sq. ft.:$606.88
- Monthly HOA dues:$75
About this home
Here is your opportunity to own a piece of paradise! This breathtaking custom home is situated on a 4-acre lot within the scenic Hill Country of the newest exclusive gated community, Paradise on the Guadalupe. Located between Austin & San Antonio, near Canyon Lake, this gem truly offers luxury hill country living with Comal ISD premier Smithson Valley schools. This river lot boasts panoramic views & backs to a private secluded greenbelt & the Guadalupe River, within walking distance of two private parks, 100 acres of biking & nature trails, kayaking, fishing, tubing, & a wildlife preserve. The interior features include wood beams, soaring windows & ceilings, sliding glass doors, limestone walls, Ring-MyQ-Sonos Smart Home systems, Thermador appliances, Kohler & Brizo plumbing fixtures, soapstone & Bianco Carrara counters, modern concrete flooring, wood plantation shutters, Hunter Douglas PowerView shades, & designer finishes throughout. Exterior elements include a metal roof, half-round gutters, custom iron-cable fencing, & dark sky lighting. Enjoy the expansive land with acres of oaks, limestone, custom landscaping & hardscaping, artificial turf, & serene views from multiple exterior patios & porches. The second level above the garage includes an additional 1,054 sq ft opportunity for a livable finish-out with a rough plumb bathroom. A front detached structure offers additional enclosed parking with lawn & garden storage, stunning glass overhead door, & rough plumbing & electrical; the space could be finished out into a casita or guest house. Underground utilities offer unobstructed sight lines, & fiber optics provide seamless remote work opportunities. Entertain in the community River Lounge Pavilion with a kitchen, grills, bar, fireplace, TVs, and WIFI access. Enjoy the nearby local cultural scene with restaurants, boating, swimming, golf courses, wineries, & live music. This stunning property could be your perfect South Texas dream home or vacation retreat!
Contact an agent
Home facts
- Year built:2024
- Listing ID #:7421390
- Updated:December 14, 2025 at 04:10 PM
Rooms and interior
- Bedrooms:4
- Total bathrooms:4
- Full bathrooms:3
- Half bathrooms:1
- Living area:3,953 sq. ft.
Heating and cooling
- Cooling:Central, ENERGY STAR Qualified Equipment, Electric, Exhaust Fan
- Heating:Central, Electric, Exhaust Fan, Fireplace Insert, Fireplace(s)
Structure and exterior
- Roof:Metal
- Year built:2024
- Building area:3,953 sq. ft.
Schools
- High school:Smithson Valley
- Elementary school:Bill Brown
Utilities
- Water:Public
- Sewer:Aerobic Septic, Septic Tank
Finances and disclosures
- Price:$2,399,000
- Price per sq. ft.:$606.88
- Tax amount:$19,341 (2025)
New listings near 1958 Paradise Pkwy
- New
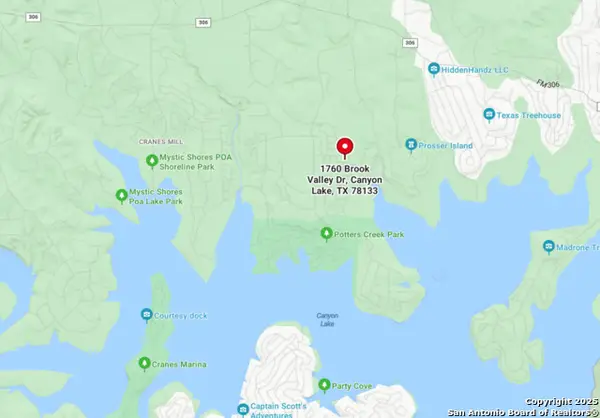 $49,900Active0.23 Acres
$49,900Active0.23 Acres1760 Brook Valley, Canyon Lake, TX 78133
MLS# 1928435Listed by: EXP REALTY - New
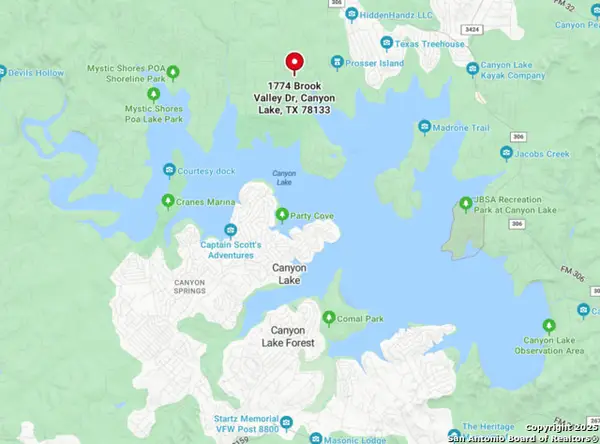 $49,900Active0.23 Acres
$49,900Active0.23 Acres1774 Brook Valley, Canyon Lake, TX 78133
MLS# 1928436Listed by: EXP REALTY - New
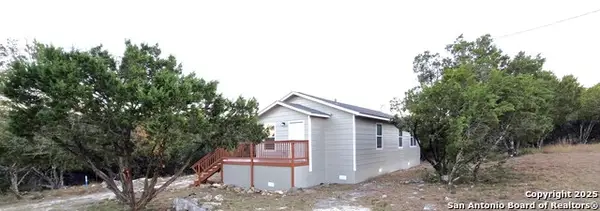 $195,000Active3 beds 2 baths1,097 sq. ft.
$195,000Active3 beds 2 baths1,097 sq. ft.408 Clay Ridge, Canyon Lake, TX 78133
MLS# 1928323Listed by: SHARON PETERS - New
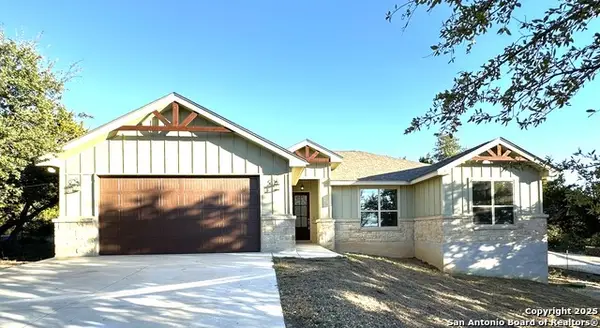 $389,500Active3 beds 2 baths1,622 sq. ft.
$389,500Active3 beds 2 baths1,622 sq. ft.131 Flint, Canyon Lake, TX 78133
MLS# 1928318Listed by: SHARON PETERS - New
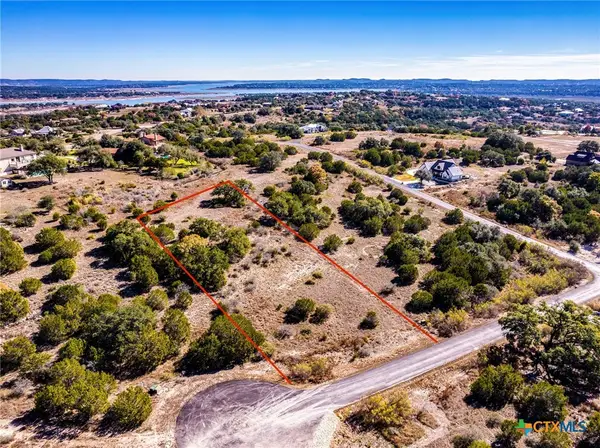 $125,000Active1.11 Acres
$125,000Active1.11 Acres122 Upper River Place, Spring Branch, TX 78070
MLS# 599878Listed by: KELLER WILLIAMS REALTY- HAYS C - New
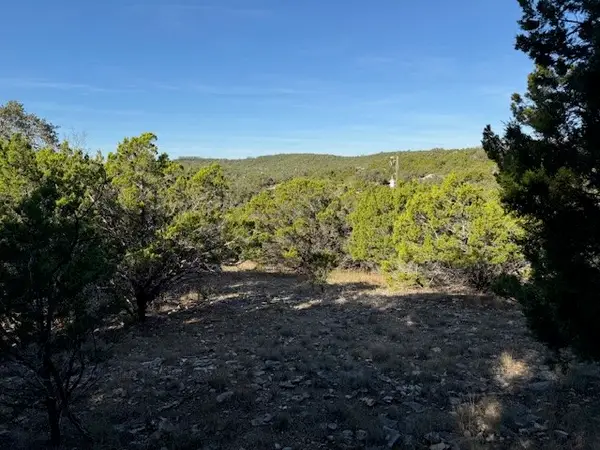 $70,000Active0.57 Acres
$70,000Active0.57 Acres1406 Canyon Trace, Canyon Lake, TX 78133
MLS# 21113676Listed by: UNITED REAL ESTATE INSIGHT - New
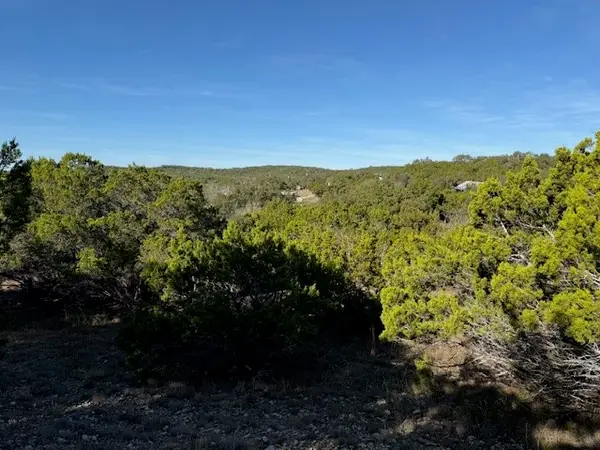 $70,000Active0.57 Acres
$70,000Active0.57 Acres1396 Canyon Trace, Canyon Lake, TX 78133
MLS# 21113703Listed by: UNITED REAL ESTATE INSIGHT - New
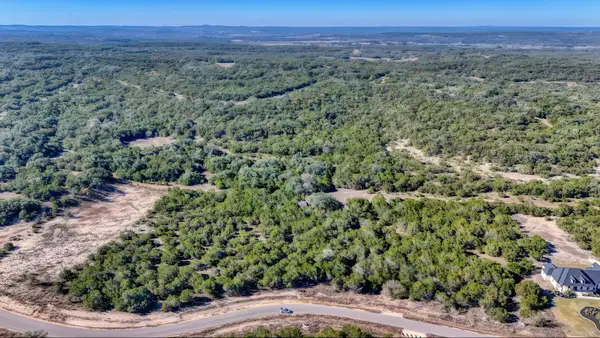 $175,000Active0 Acres
$175,000Active0 Acres1671 Noble Trl, Canyon Lake, TX 78133
MLS# 1064131Listed by: HART OF TEXAS - Open Sun, 11am to 3pmNew
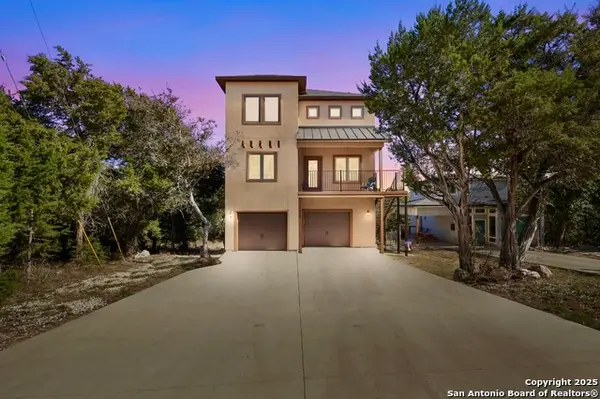 $425,000Active3 beds 3 baths1,672 sq. ft.
$425,000Active3 beds 3 baths1,672 sq. ft.1216 Canyon Lake, Canyon Lake, TX 78133
MLS# 1928123Listed by: REDBIRD REALTY LLC - New
 $358,000Active3 beds 2 baths1,392 sq. ft.
$358,000Active3 beds 2 baths1,392 sq. ft.574 Indian Scout, Spring Branch, TX 78070
MLS# 1928141Listed by: EXP REALTY
