- ERA
- Texas
- Canyon Lake
- 2116 Senora Ridge
2116 Senora Ridge, Canyon Lake, TX 78133
Local realty services provided by:ERA Brokers Consolidated
2116 Senora Ridge,Canyon Lake, TX 78133
$1,499,999
- 4 Beds
- 6 Baths
- 3,947 sq. ft.
- Single family
- Active
Listed by: holly smith(210) 264-7339, hollysmith5@yahoo.com
Office: jb goodwin, realtors
MLS#:1908364
Source:LERA
Price summary
- Price:$1,499,999
- Price per sq. ft.:$380.04
- Monthly HOA dues:$100
About this home
Welcome to this Luxurious Farmhouse style Custom Home in the secluded gated community of Cordova Bend at Canyon Lake. This house is truly custom with all the attention to detail and only 3 years old! You walk up to a covered front porch that greets you and you can imagine sitting out there to enjoy the breeze. As you enter, this house designed for entertaining, it has an open floor plan with high ceilings with a stone direct vent fireplace in the living, beautiful multi - sliding glass doors off the living room to entertain in the backyard, along with a back porch fireplace. You can entertain upstairs in the media room with surround sound, that is connected to the game room with a covered back balcony with tile and its very own wood burning fireplace that gives you a beautiful view of Canyon Lake. Large Primary room downstairs with barn door as you enter the bathroom that includes double vanity and freestanding tub. Nice corner office/study that overlooks the serene back yard and guest room downstairs with a full bath. Leading up the solid oak staircase you will have a beautiful landing that overlooks the living area along with 2 bedrooms with 2 full baths upstairs. All of this nestled on over 1 acre lot with plenty of space for any backyard additions. So many upgrades to name them all, but a few are Custom cabinets that include under and over cabinet lighting, gas cooktop, wood like tile throughout, frameless glass showers, tankless water heater, soundproof batting insulation, foam insulation. This home offers the secluded quiet living with the conveniences of the city close to New Braunfels, San Antonio, Boerne, etc. Comal ISD schools The views from every angle of this house are truly a must see!
Contact an agent
Home facts
- Year built:2022
- Listing ID #:1908364
- Added:135 day(s) ago
- Updated:January 31, 2026 at 02:45 PM
Rooms and interior
- Bedrooms:4
- Total bathrooms:6
- Full bathrooms:4
- Half bathrooms:2
- Living area:3,947 sq. ft.
Heating and cooling
- Cooling:Three+ Central
- Heating:3+ Units, Central, Electric
Structure and exterior
- Roof:Metal
- Year built:2022
- Building area:3,947 sq. ft.
- Lot area:1.13 Acres
Schools
- High school:Smithson Valley
- Middle school:Smithson Valley
- Elementary school:Bill Brown
Utilities
- Sewer:Aerobic Septic, Sewer System
Finances and disclosures
- Price:$1,499,999
- Price per sq. ft.:$380.04
- Tax amount:$16,764 (2025)
New listings near 2116 Senora Ridge
- New
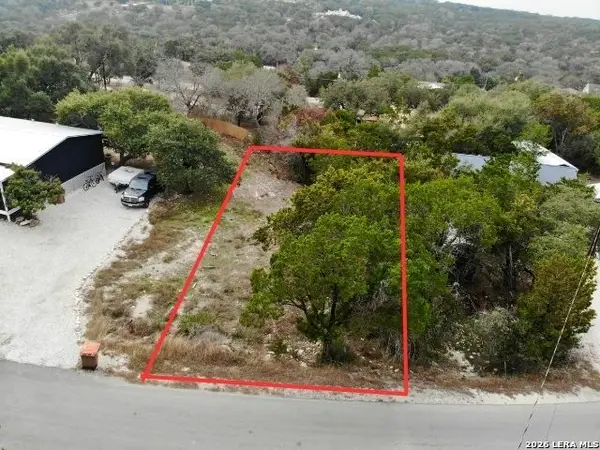 $42,500Active0.24 Acres
$42,500Active0.24 Acres984 Cypress, Canyon Lake, TX 78133
MLS# 1937920Listed by: KELLER WILLIAMS CITY-VIEW - New
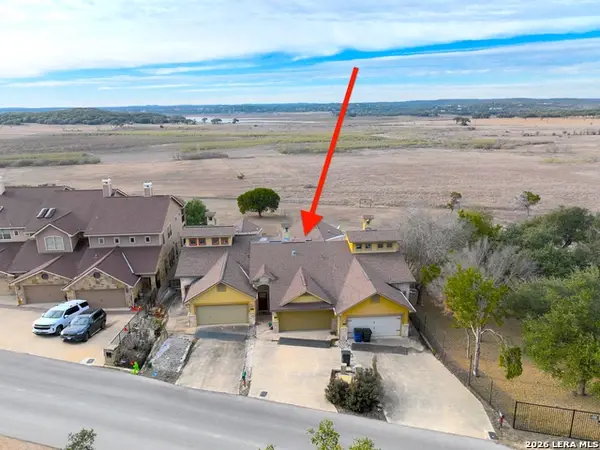 $299,900Active3 beds 3 baths1,787 sq. ft.
$299,900Active3 beds 3 baths1,787 sq. ft.952 Parkview, Canyon Lake, TX 78133
MLS# 1937890Listed by: SULLIVAN HILL COUNTRY PROPERTI - New
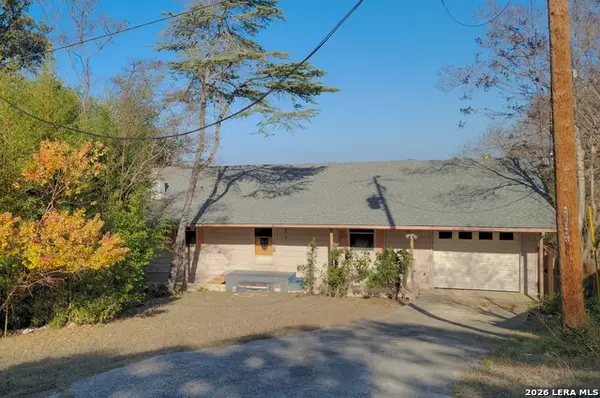 $254,999Active3 beds 2 baths2,021 sq. ft.
$254,999Active3 beds 2 baths2,021 sq. ft.2807 Westview, Canyon Lake, TX 78133
MLS# 1937899Listed by: EXIT 4 TEXAS - New
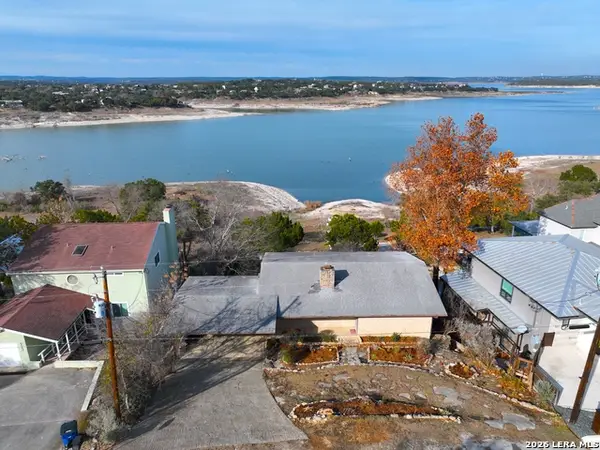 $714,900Active2 beds 3 baths2,719 sq. ft.
$714,900Active2 beds 3 baths2,719 sq. ft.937 Hillcrest, Canyon Lake, TX 78133
MLS# 1937909Listed by: SULLIVAN HILL COUNTRY PROPERTI - New
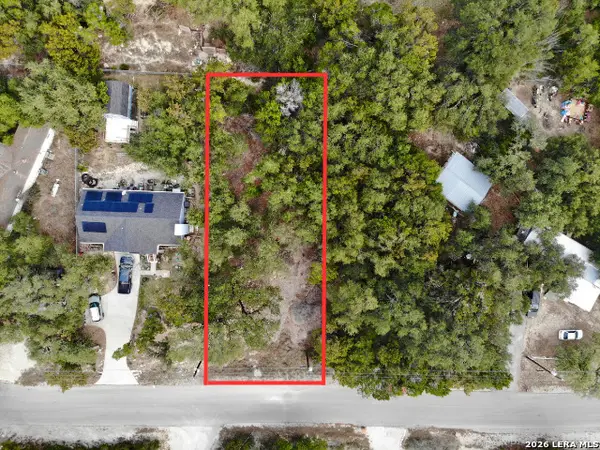 $42,500Active0.23 Acres
$42,500Active0.23 Acres975 Cypress, Canyon Lake, TX 78133
MLS# 1937888Listed by: KELLER WILLIAMS CITY-VIEW - New
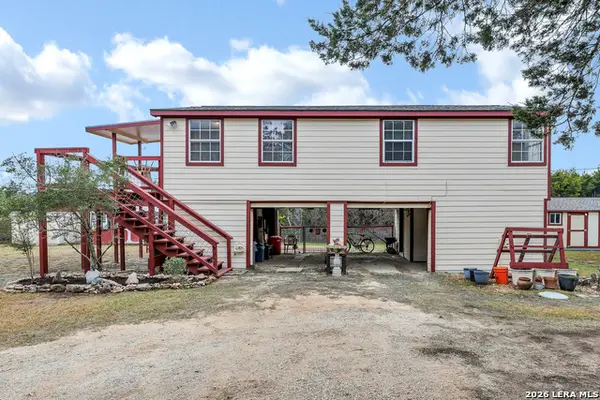 $250,000Active2 beds 1 baths720 sq. ft.
$250,000Active2 beds 1 baths720 sq. ft.1145 Roadrunner, Canyon Lake, TX 78133
MLS# 1937838Listed by: ORCHARD BROKERAGE - New
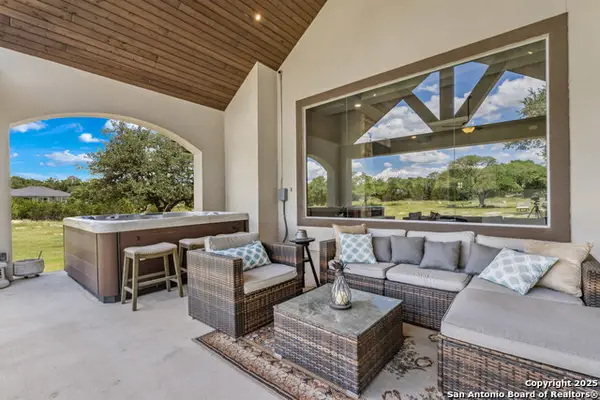 $747,000Active4 beds 3 baths2,839 sq. ft.
$747,000Active4 beds 3 baths2,839 sq. ft.2319 Cascada, Spring Branch, TX 78070
MLS# 1937847Listed by: REAL BROKER, LLC - New
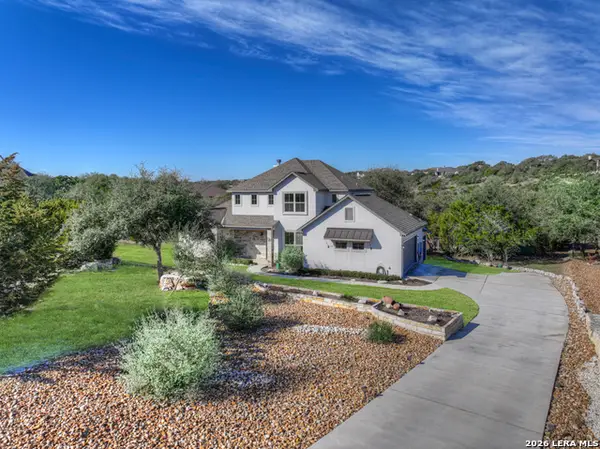 $750,000Active4 beds 3 baths2,879 sq. ft.
$750,000Active4 beds 3 baths2,879 sq. ft.1621 Angolo, New Braunfels, TX 78132
MLS# 1937778Listed by: KELLER WILLIAMS REALTY - New
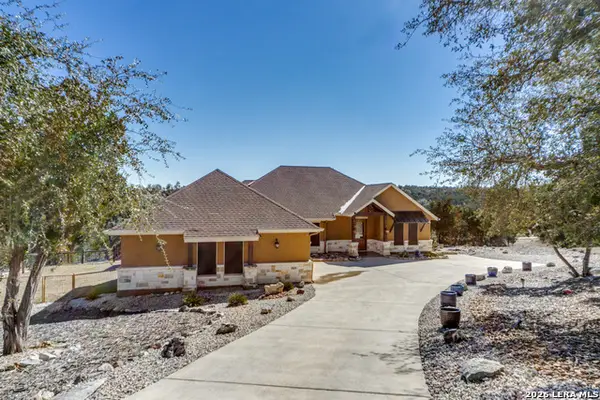 $799,000Active3 beds 3 baths2,594 sq. ft.
$799,000Active3 beds 3 baths2,594 sq. ft.1425 Robusto, New Braunfels, TX 78132
MLS# 1937683Listed by: PINNACLE REALTY ADVISORS - New
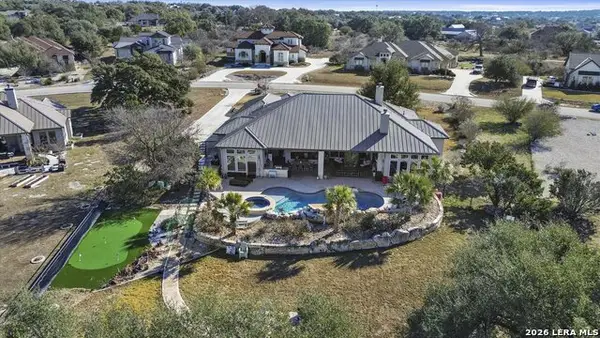 $1,399,000Active3 beds 4 baths3,329 sq. ft.
$1,399,000Active3 beds 4 baths3,329 sq. ft.1943 Rothschild, New Braunfels, TX 78132
MLS# 1937658Listed by: CHRISTOPHER DAHL, BROKER

