466 Eastview Dr, Canyon Lake, TX 78133
Local realty services provided by:ERA EXPERTS
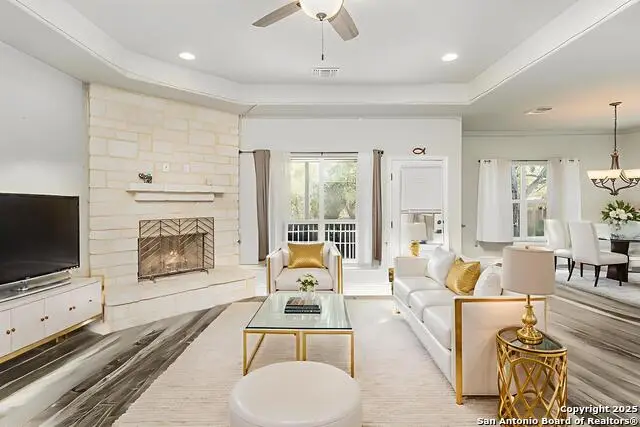
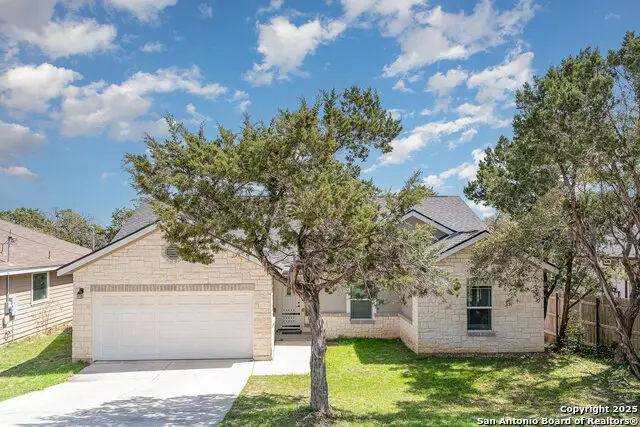
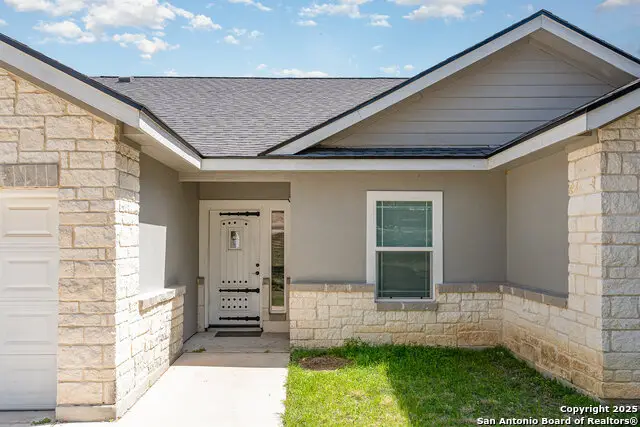
Listed by:araceli vela(210) 505-8919, theateamclosers@gmail.com
Office:orchard brokerage
MLS#:1852482
Source:SABOR
Price summary
- Price:$305,999
- Price per sq. ft.:$191.73
- Monthly HOA dues:$20.83
About this home
Welcome to this inviting 3-bedroom, 2-bathroom home, perfectly designed for comfortable living and entertaining. The open floor plan creates a seamless flow, with the kitchen overlooking the living area, making it ideal for gatherings. The kitchen features a spacious island and a cozy eat-in nook, perfect for casual dining. The chef of the house will love the countertops and all the cabinet space. The living area boasts a warm and welcoming fireplace, adding a touch of comfort and charm. Step outside to the covered back patio, offering a peaceful spot for your morning coffee or evening relaxation admiring all the greenery in your very own backyard. There is a new roof installed in 2024 and your furbaby also has its own designated area as well. With its thoughtful layout and inviting features, this home is perfect for creating lasting memories. Don't miss out-schedule your showing today to claim your piece of heaven in Canyon Lake!
Contact an agent
Home facts
- Year built:2019
- Listing Id #:1852482
- Added:150 day(s) ago
- Updated:August 22, 2025 at 02:41 PM
Rooms and interior
- Bedrooms:3
- Total bathrooms:2
- Full bathrooms:2
- Living area:1,596 sq. ft.
Heating and cooling
- Cooling:One Central
- Heating:Central, Electric
Structure and exterior
- Roof:Composition
- Year built:2019
- Building area:1,596 sq. ft.
- Lot area:0.21 Acres
Schools
- High school:Call District
- Middle school:Call District
- Elementary school:Call District
Utilities
- Water:City
- Sewer:City
Finances and disclosures
- Price:$305,999
- Price per sq. ft.:$191.73
New listings near 466 Eastview Dr
- New
 $398,000Active3 beds 2 baths1,120 sq. ft.
$398,000Active3 beds 2 baths1,120 sq. ft.2004 Lakeland #APT A, Canyon Lake, TX 78133
MLS# 1894726Listed by: KELLER WILLIAMS REALTY ROUND ROCK - New
 $398,000Active3 beds 2 baths1,120 sq. ft.
$398,000Active3 beds 2 baths1,120 sq. ft.2004 Lakeland Drive #A9, Canyon Lake, TX 78133
MLS# 590006Listed by: KELLER WILLIAMS REALTY-RR - New
 $11,500Active1.34 Acres
$11,500Active1.34 Acres517 Cielo Vista, Canyon Lake, TX 78133
MLS# 36193197Listed by: KELLER WILLIAMS REALTY PROFESSIONALS - New
 $769,000Active2 beds 3 baths1,800 sq. ft.
$769,000Active2 beds 3 baths1,800 sq. ft.347 Hidden, Canyon Lake, TX 78133
MLS# 1894678Listed by: KELLER WILLIAMS CITY-VIEW - New
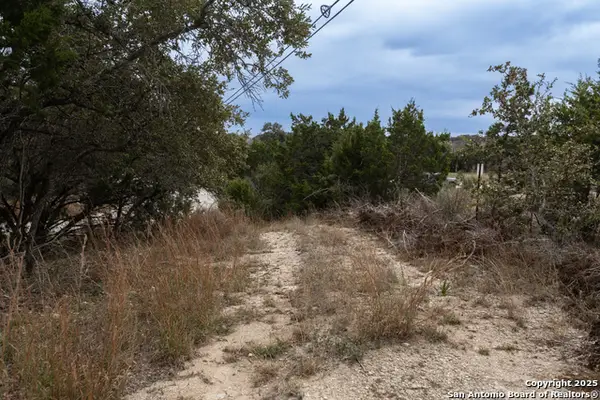 $85,000Active0.77 Acres
$85,000Active0.77 Acres000 Chad Way, Spring Branch, TX 78070
MLS# 1894656Listed by: REAL BROKER, LLC - New
 $39,000Active0.26 Acres
$39,000Active0.26 Acres000 Chad Way, Spring Branch, TX 78070
MLS# 1894657Listed by: REAL BROKER, LLC - New
 $425,000Active2 beds 1 baths1,144 sq. ft.
$425,000Active2 beds 1 baths1,144 sq. ft.853 Glenn, Canyon Lake, TX 78133
MLS# 1894629Listed by: PHYLLIS BROWNING COMPANY - New
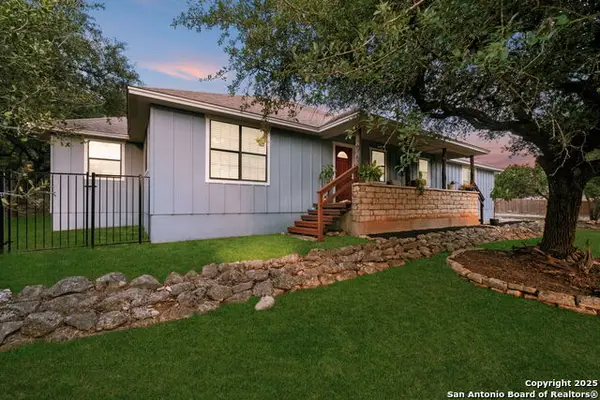 $349,500Active3 beds 3 baths1,732 sq. ft.
$349,500Active3 beds 3 baths1,732 sq. ft.1414 Bellewood Lane, Canyon Lake, TX 78133
MLS# 1894623Listed by: EXP REALTY - New
 $140,000Active1 Acres
$140,000Active1 Acres936 Serene Park, Spring Branch, TX 78070
MLS# 1894563Listed by: GG GALE REALTY, LLC - New
 $24,900Active0.8 Acres
$24,900Active0.8 Acres340 Herauf, Canyon Lake, TX 78230
MLS# 1894414Listed by: M EFFECT REALTY
