901 Glenn Drive, Canyon Lake, TX 78133
Local realty services provided by:ERA Experts
Listed by:lakefront grp & hill country luxury grp
Office:keller williams heritage
MLS#:577429
Source:TX_FRAR
Price summary
- Price:$524,999
- Price per sq. ft.:$375
About this home
Turn up the good times—this Canyon Lake hideaway is made for it. With endless lake views, golden-hour sunsets, and outdoor spaces that feel straight out of a postcard, every day here feels like a mini escape. Kick back in the Jacuzzi hot tub, fire up the grill on the upper deck, or grab a drink and settle in for the best sunset show in town. When night falls, the firepit brings the perfect vibe to keep the fun rolling with the lake as your back drop. Whether you're hosting a crowd or keeping it low-key, this spot delivers. Inside, character and comfort go hand in hand. Beadboard accents, crown molding, and walls of windows bring a light, easygoing style to the open layout. The kitchen is ready for anything, with custom cabinets, a built-in wine fridge, and a cozy breakfast nook built for slow mornings and late-night snacks. The owner's suite offers its own slice of heaven, with private deck access, a walk-in closet with custom storage, and a half-bath for extra ease. Two more bedrooms give you room for guests, hobbies, or whatever your life needs most. Short-term rental friendly and minutes from parks and lake fun, this isn’t just a house—it’s a front-row seat to the laid-back, lakeside lifestyle you’ve been dreaming about.
Contact an agent
Home facts
- Year built:1968
- Listing ID #:577429
- Added:174 day(s) ago
- Updated:October 21, 2025 at 02:11 PM
Rooms and interior
- Bedrooms:3
- Total bathrooms:2
- Full bathrooms:1
- Living area:1,400 sq. ft.
Heating and cooling
- Cooling:Ceiling Fans, Central Air, Electric, Wall/Window Units
- Heating:Central, Electric, Multiple Heating Units, Window Unit
Structure and exterior
- Roof:Composition, Shingle
- Year built:1968
- Building area:1,400 sq. ft.
- Lot area:0.15 Acres
Utilities
- Water:Public
- Sewer:Septic Tank
Finances and disclosures
- Price:$524,999
- Price per sq. ft.:$375
New listings near 901 Glenn Drive
- New
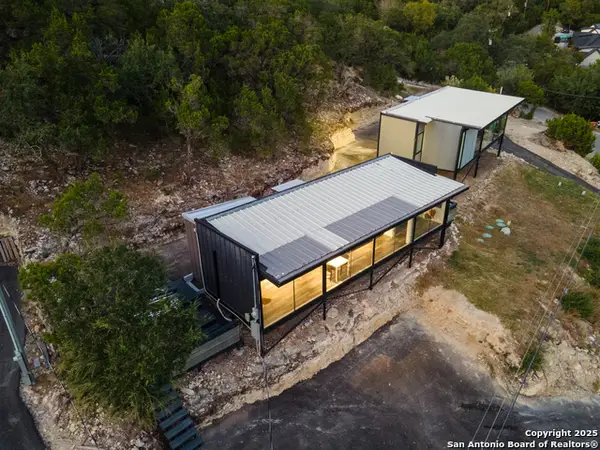 $410,000Active2 beds 2 baths1,134 sq. ft.
$410,000Active2 beds 2 baths1,134 sq. ft.1645 W Trail Pass Dr, Canyon Lake, TX 78133
MLS# 1917000Listed by: BHHS DON JOHNSON REALTORS -SPR - New
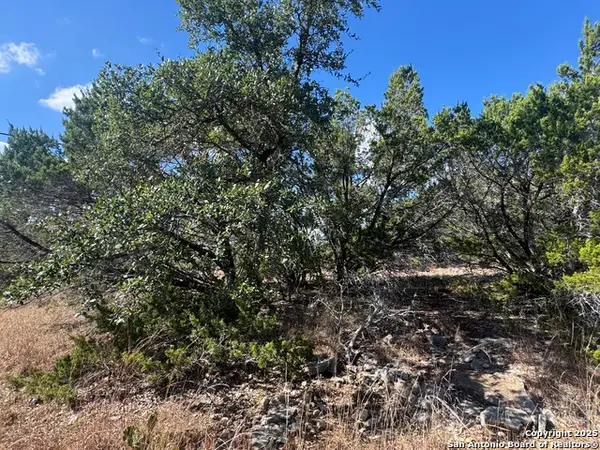 $80,000Active0.58 Acres
$80,000Active0.58 Acres217 Breeze Pt, Fischer, TX 78623
MLS# 1916931Listed by: BLUE WATER REAL ESTATE, INC - New
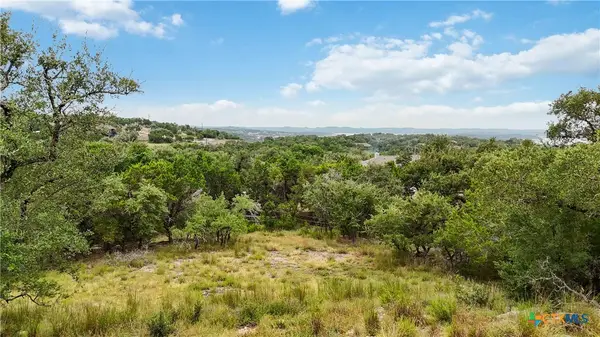 $80,000Active0.59 Acres
$80,000Active0.59 Acres162 Falcon Court, Canyon Lake, TX 78133
MLS# 595840Listed by: SHERIDAN REALTY - New
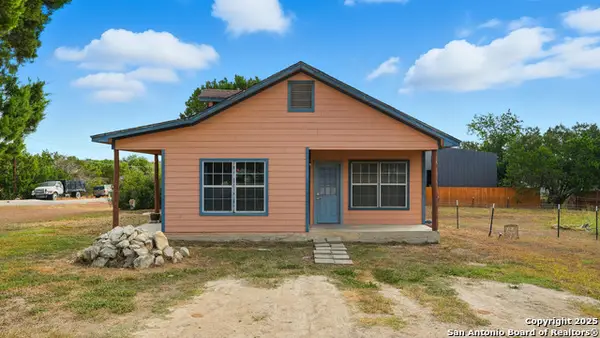 $157,999Active3 beds 2 baths1,150 sq. ft.
$157,999Active3 beds 2 baths1,150 sq. ft.112 Remington, Spring Branch, TX 78070
MLS# 1916887Listed by: SOUTH ROOTS REALTY - New
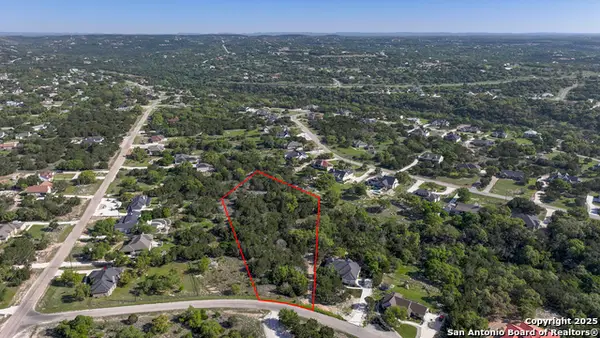 $99,500Active1.82 Acres
$99,500Active1.82 Acres113 Alondra, Spring Branch, TX 78070
MLS# 1916830Listed by: JB GOODWIN, REALTORS - New
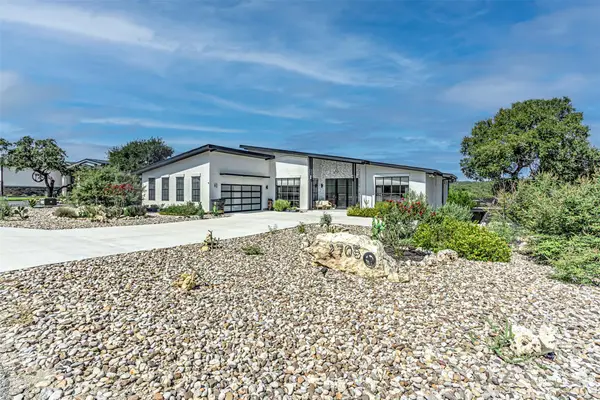 $985,000Active4 beds 4 baths2,805 sq. ft.
$985,000Active4 beds 4 baths2,805 sq. ft.2705 Campestres, Spring Branch, TX 78070
MLS# 2812519Listed by: COMPASS RE TEXAS, LLC - New
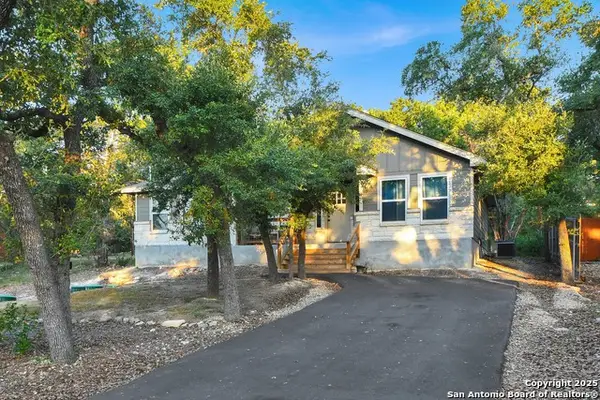 Listed by ERA$300,000Active3 beds 2 baths1,296 sq. ft.
Listed by ERA$300,000Active3 beds 2 baths1,296 sq. ft.1532 Hillcrest, Canyon Lake, TX 78133
MLS# 1916791Listed by: ERA BROKERS CONSOLIDATED - New
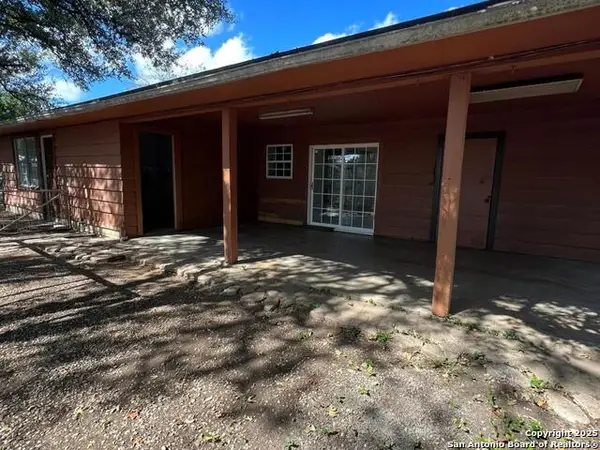 $380,000Active3 beds 2 baths1,680 sq. ft.
$380,000Active3 beds 2 baths1,680 sq. ft.2019 North Park, Canyon Lake, TX 78133
MLS# 1916686Listed by: 1ST CHOICE WEST - New
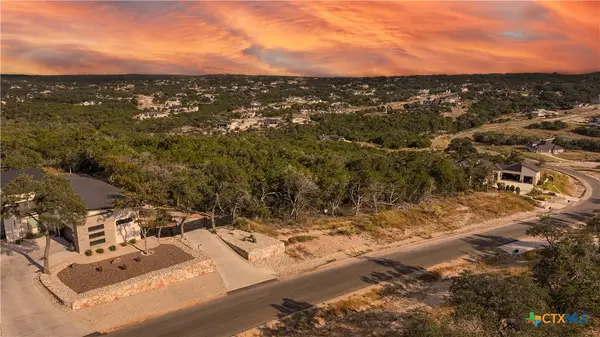 $249,999Active1.03 Acres
$249,999Active1.03 Acres1322 Trailhead, New Braunfels, TX 78132
MLS# 595762Listed by: WEICHERT, REALTORS - CORWIN & - New
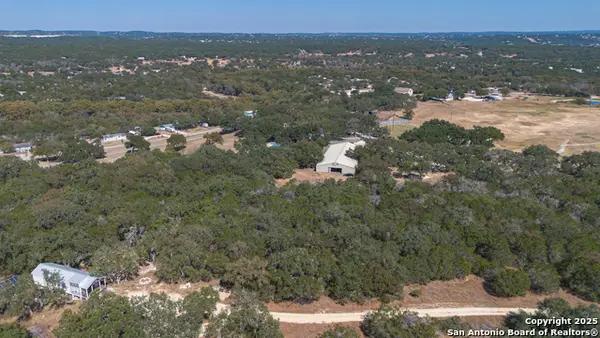 $43,000Active0.24 Acres
$43,000Active0.24 Acres154 Fore, Spring Branch, TX 78070
MLS# 1916602Listed by: OPTION ONE REAL ESTATE
