938 Malbec Loop, Canyon Lake, TX 78133
Local realty services provided by:ERA Brokers Consolidated
Listed by: deborah acosta
Office: re/max preferred, realtors
MLS#:574029
Source:TX_FRAR
Price summary
- Price:$899,450
- Price per sq. ft.:$321.58
- Monthly HOA dues:$105.33
About this home
Nestled on a sprawling 1.6-acre lot, this stunning custom home is loaded with high-end upgrades and thoughtful design. Featuring custom cabinetry throughout, including an elegant entertainment center and a spacious master closet, the home showcases craftsmanship at every turn. The grand 10' x 8' Steel Magnolia pivot front door, upgraded trim work, custom shutters, and wainscoting in the entry and dining area add timeless charm. Oversized 8' x 3' interior doors, a central vacuum system with hose-in-the-wall, and a whole-house water softener and filtration system provide both convenience and luxury. The kitchen is a chef's dream, equipped with GE Cafe appliances and a Frigidaire Pro full-size refrigerator and freezer with trim, while the cozy gas fireplace with remote creates the perfect ambiance. Pre-wired for security with cameras, window breakage sensors, and door notifications, this home offers peace of mind. A handicap-accessible guest bathroom ensures inclusivity. Step outside to your private oasis featuring an E2000 Fitness Endless Pool & Spa, an extended patio with pergola, Hercules cover, privacy wall, and surrounding deck. A full sprinkler system in the front, partial coverage in the back, and a fully fenced backyard complete this incredible property. Don't miss the opportunity to own this meticulously designed and upgraded home!
Contact an agent
Home facts
- Year built:2021
- Listing ID #:574029
- Added:262 day(s) ago
- Updated:December 11, 2025 at 03:13 PM
Rooms and interior
- Bedrooms:3
- Total bathrooms:4
- Full bathrooms:3
- Living area:2,797 sq. ft.
Heating and cooling
- Cooling:Attic Fan, Ceiling Fans, Electric
- Heating:Multiple Heating Units, Natural Gas
Structure and exterior
- Roof:Metal
- Year built:2021
- Building area:2,797 sq. ft.
- Lot area:1.6 Acres
Schools
- High school:Smithson Valley
- Middle school:Smithson Valley
- Elementary school:Bill Brown Elementary
Utilities
- Water:Public
- Sewer:Septic Tank
Finances and disclosures
- Price:$899,450
- Price per sq. ft.:$321.58
New listings near 938 Malbec Loop
- New
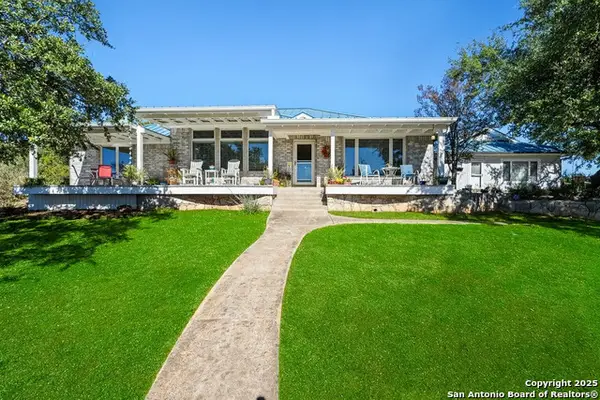 $925,000Active4 beds 3 baths2,201 sq. ft.
$925,000Active4 beds 3 baths2,201 sq. ft.205 Cody, Canyon Lake, TX 78133
MLS# 1927798Listed by: KELLER WILLIAMS HERITAGE - New
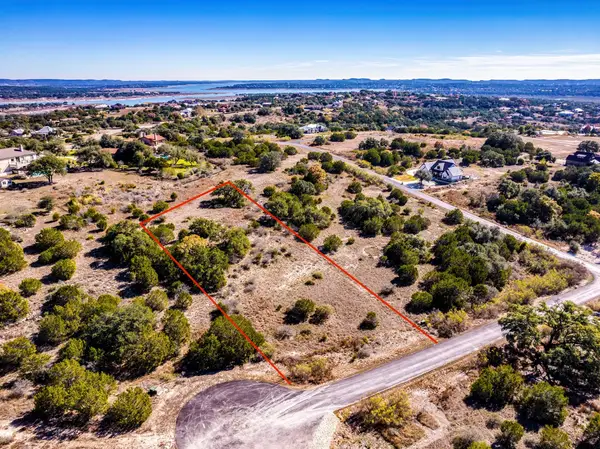 $125,000Active0 Acres
$125,000Active0 Acres122 Upper River Pl, Spring Branch, TX 78070
MLS# 5287192Listed by: KELLER WILLIAMS REALTY - New
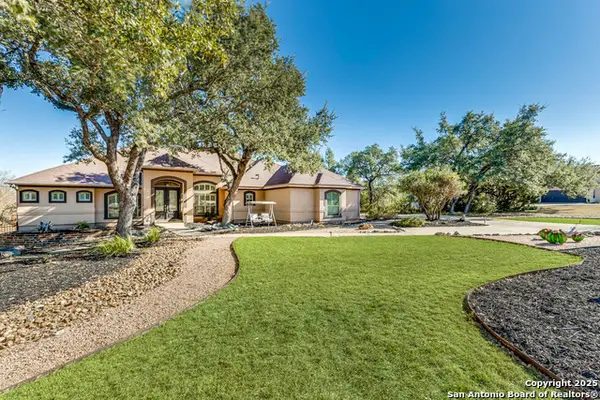 $765,000Active4 beds 3 baths2,828 sq. ft.
$765,000Active4 beds 3 baths2,828 sq. ft.160 Gadwall Way, Spring Branch, TX 78070
MLS# 1927606Listed by: KELLER WILLIAMS HERITAGE - New
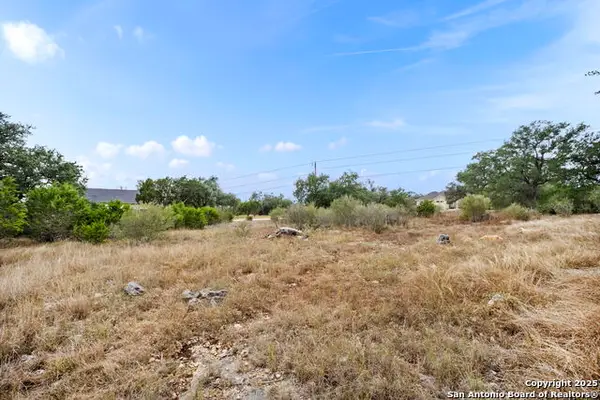 $120,000Active1.42 Acres
$120,000Active1.42 Acres137 Red Tail Cv, Spring Branch, TX 78070
MLS# 1927615Listed by: COLDWELL BANKER D'ANN HARPER - New
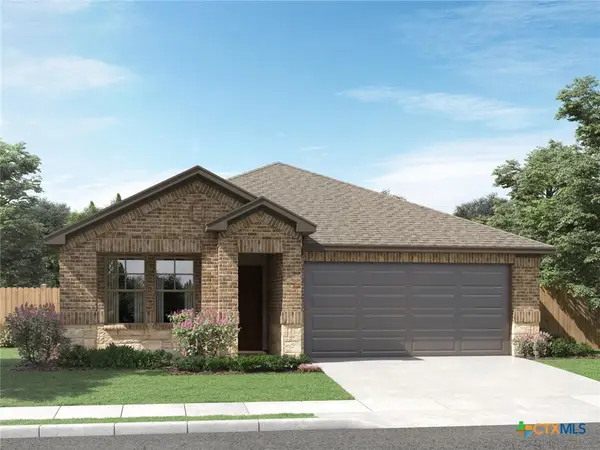 $447,900Active4 beds 3 baths2,106 sq. ft.
$447,900Active4 beds 3 baths2,106 sq. ft.3019 Nash Drive, New Braunfels, TX 78132
MLS# 599055Listed by: MERITAGE HOMES REALTY - New
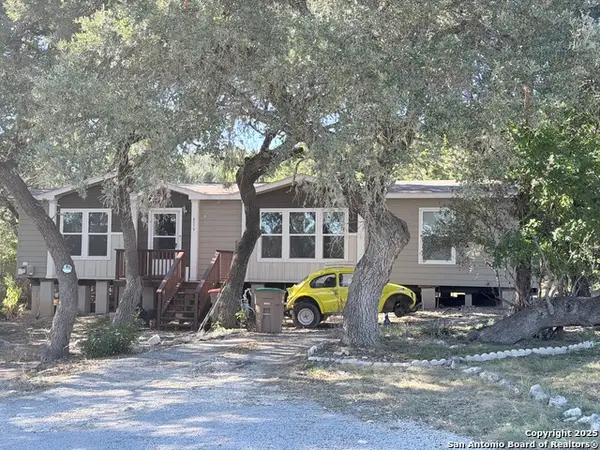 $150,000Active3 beds 2 baths1,568 sq. ft.
$150,000Active3 beds 2 baths1,568 sq. ft.4559 Chamberlain, Canyon Lake, TX 78133
MLS# 1927504Listed by: VAHOMESOFTX LLC - New
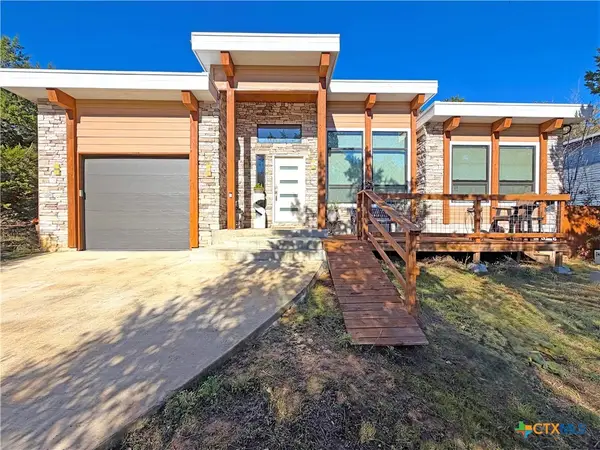 $315,000Active3 beds 2 baths1,298 sq. ft.
$315,000Active3 beds 2 baths1,298 sq. ft.1151 Eastview Drive, Canyon Lake, TX 78133
MLS# 599598Listed by: SULLIVAN HILL COUNTRY PROPERTI - Open Sun, 1 to 3amNew
 $585,000Active4 beds 4 baths1,807 sq. ft.
$585,000Active4 beds 4 baths1,807 sq. ft.195 Crazy Horse Trail, Canyon Lake, TX 78133
MLS# 599505Listed by: PHYLLIS BROWNING COMPANY - New
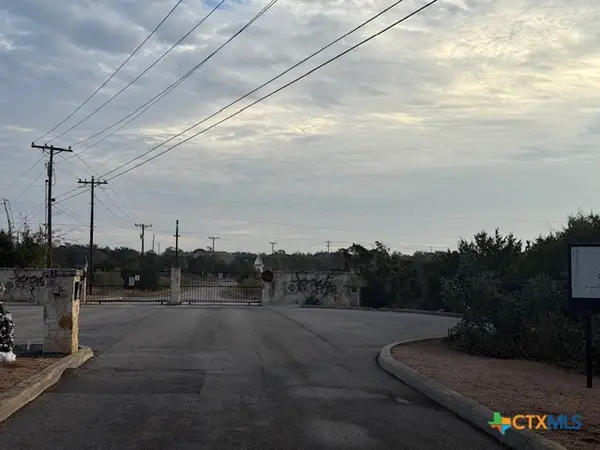 $125,000Active1.1 Acres
$125,000Active1.1 Acres160 Restless Wind, Spring Branch, TX 78070
MLS# 599551Listed by: MISSION REAL ESTATE GROUP - New
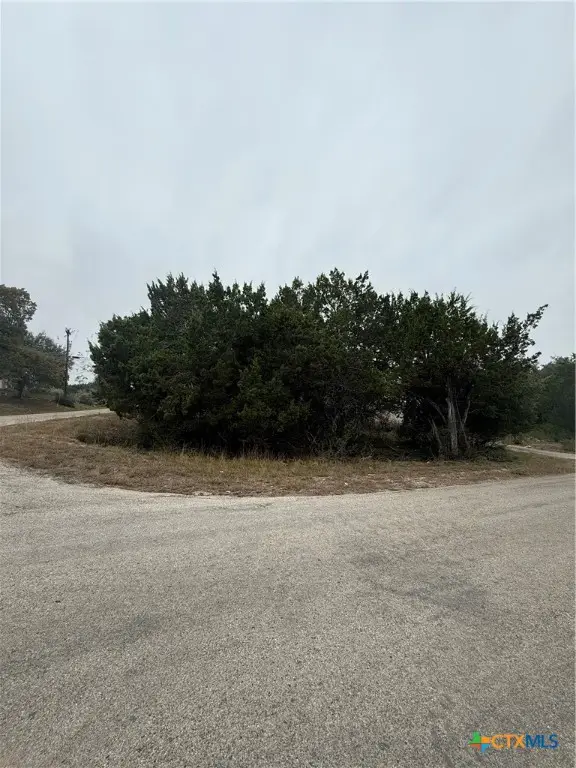 $75,000Active0.17 Acres
$75,000Active0.17 Acrestbd North Scenic Loop, Canyon Lake, TX 78133
MLS# 599534Listed by: BRAVA REALTY
