985 Malbec Loop, Canyon Lake, TX 78133
Local realty services provided by:ERA Experts
Listed by: risa saldana
Office: sullivan hill country properti
MLS#:580988
Source:TX_FRAR
Price summary
- Price:$1,275,000
- Price per sq. ft.:$365.33
- Monthly HOA dues:$105.25
About this home
Welcome to your brand-new, luxury dream home in the gated community of Cordova Bend on Canyon Lake. Masterfully crafted by award-winning TurnKey Builders and thoughtfully designed by Interior designer Melissa Hoppes. WINNER of 2025's Parade of Homes Best Interior Design and Best Floor Plan. Featuring 3 spacious Bedrooms, 3 Bathrooms, and an oversized 3-Car Garage, this Texas Hill Country gem offers plenty of space for all your needs. Upon entering this magnificent home, the open-concept design and soaring cathedral ceilings fill the home with natural light and grandeur, creating an expansive and inviting abode. You will fall in love with the impressive kitchen, featuring a 6-burner gas stove, oversized island, high end quartz countertops, top-tier JennAir appliances including a unique refrigerator with an "obsidian" interior and a microwave/air fryer/convection combo! Plus, a convenient walk-through pantry! A grand flex room with a built-in wet bar offers versatility as a game room, media center, or second living space. The primary bedroom includes outside access to the expansive back porch, while the spa-inspired ensuite boasts a soaking tub, walk-in shower, dual vanities, and large linen closet. Enjoy year-round outdoor living with a covered back porch complete with a built-in kitchen, a corner fireplace, and a private outdoor shower. Ready for more? An optional pool addition can transform the backyard into a resort-style escape. Designed with the future in mind- pre-wired for solar panels, security, and a generator, plus an existing EV charger in the garage. Nestled on a generous 1.5-acre lot, partially wooded for added privacy and a picturesque Hill Country View of the "Twin Sisters". Enjoy access to the community lake park for fun out on the water and peaceful lakeside strolls or have a get together under the large pavilion. This exquisite home is a rare blend of luxury and comfort. Schedule a tour today to experience high-end Hill Country living at its finest.
Contact an agent
Home facts
- Year built:2025
- Listing ID #:580988
- Added:203 day(s) ago
- Updated:December 12, 2025 at 08:40 AM
Rooms and interior
- Bedrooms:3
- Total bathrooms:3
- Full bathrooms:3
- Living area:3,490 sq. ft.
Heating and cooling
- Cooling:Ceiling Fans, Central Air, Electric
- Heating:Central, Electric
Structure and exterior
- Roof:Metal
- Year built:2025
- Building area:3,490 sq. ft.
- Lot area:1.5 Acres
Schools
- High school:Smithson Valley High
- Middle school:Smithson Valley
- Elementary school:Bill Brown Elementary
Utilities
- Water:Public
- Sewer:Septic Tank
Finances and disclosures
- Price:$1,275,000
- Price per sq. ft.:$365.33
New listings near 985 Malbec Loop
- New
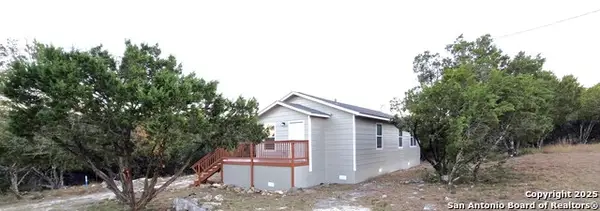 $195,000Active3 beds 2 baths1,097 sq. ft.
$195,000Active3 beds 2 baths1,097 sq. ft.408 Clay Ridge, Canyon Lake, TX 78133
MLS# 1928323Listed by: SHARON PETERS - New
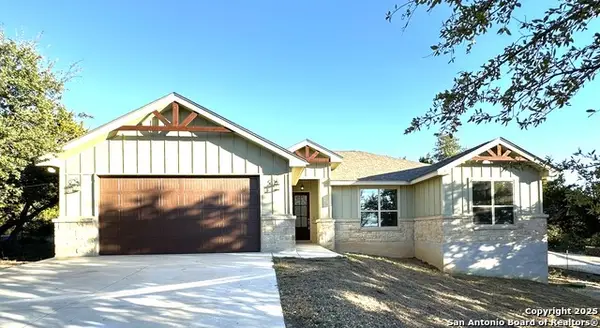 $389,500Active3 beds 2 baths1,622 sq. ft.
$389,500Active3 beds 2 baths1,622 sq. ft.131 Flint, Canyon Lake, TX 78133
MLS# 1928318Listed by: SHARON PETERS - New
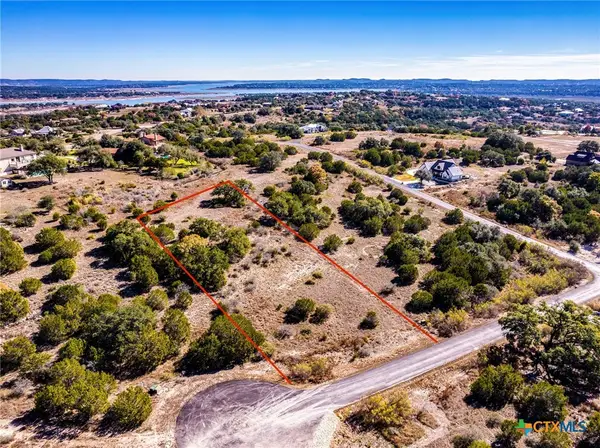 $125,000Active1.11 Acres
$125,000Active1.11 Acres122 Upper River Place, Spring Branch, TX 78070
MLS# 599878Listed by: KELLER WILLIAMS REALTY- HAYS C - New
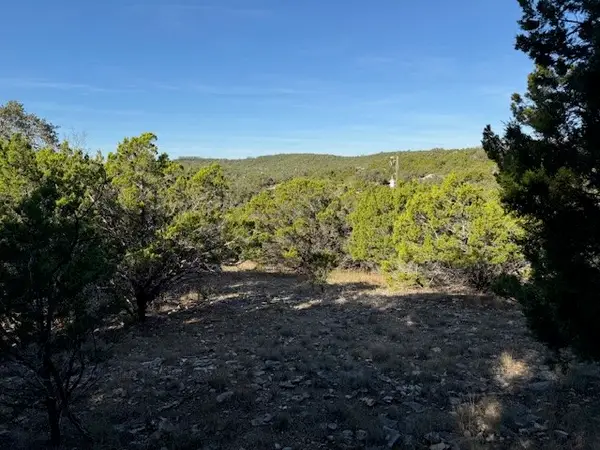 $70,000Active0.57 Acres
$70,000Active0.57 Acres1406 Canyon Trace, Canyon Lake, TX 78133
MLS# 21113676Listed by: UNITED REAL ESTATE INSIGHT - New
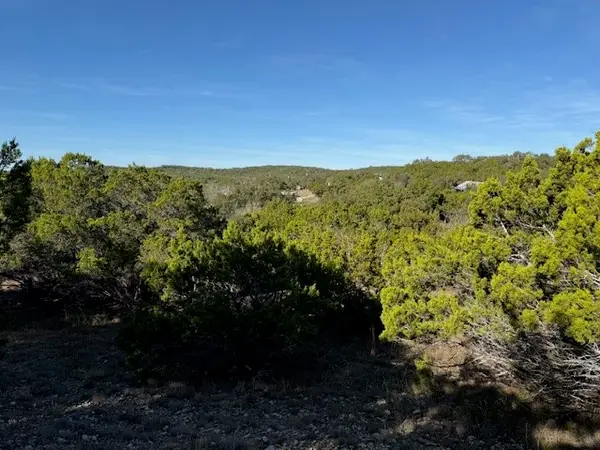 $70,000Active0.57 Acres
$70,000Active0.57 Acres1396 Canyon Trace, Canyon Lake, TX 78133
MLS# 21113703Listed by: UNITED REAL ESTATE INSIGHT - New
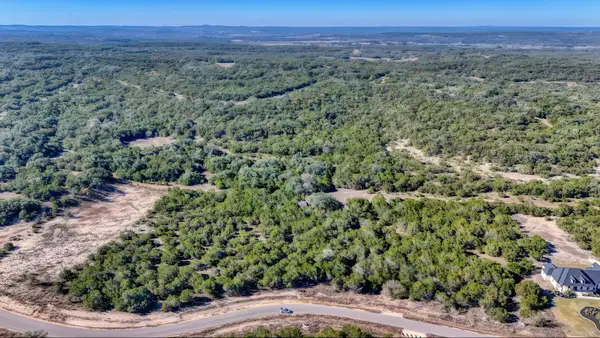 $175,000Active0 Acres
$175,000Active0 Acres1671 Noble Trl, Canyon Lake, TX 78133
MLS# 1064131Listed by: HART OF TEXAS - Open Sun, 11am to 3pmNew
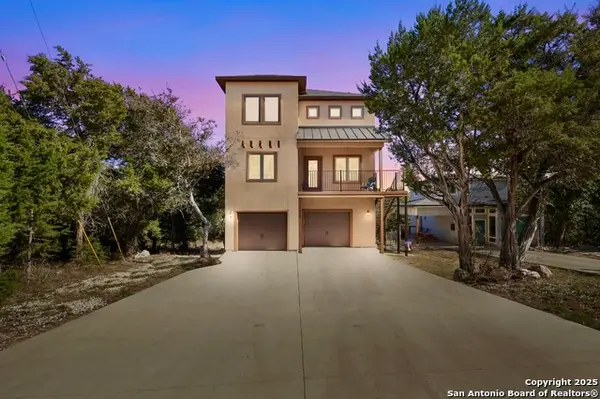 $425,000Active3 beds 3 baths1,672 sq. ft.
$425,000Active3 beds 3 baths1,672 sq. ft.1216 Canyon Lake, Canyon Lake, TX 78133
MLS# 1928123Listed by: REDBIRD REALTY LLC - New
 $358,000Active3 beds 2 baths1,392 sq. ft.
$358,000Active3 beds 2 baths1,392 sq. ft.574 Indian Scout, Spring Branch, TX 78070
MLS# 1928141Listed by: EXP REALTY - New
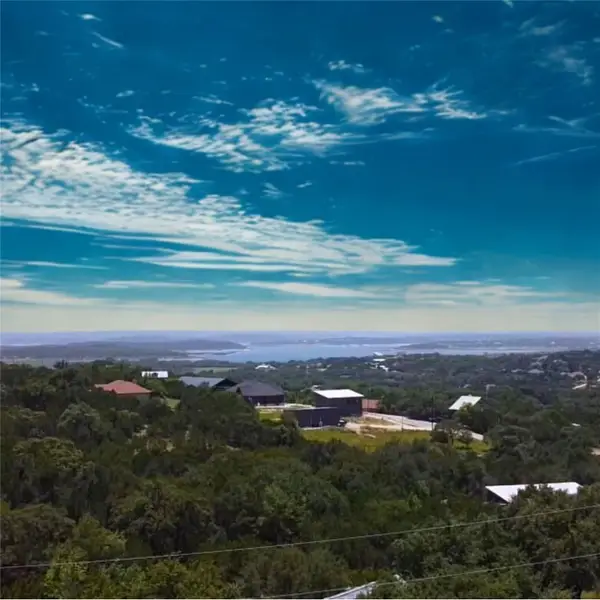 $110,000Active0 Acres
$110,000Active0 Acres194 Nighthawk Ln, Canyon Lake, TX 78133
MLS# 1382306Listed by: EXP REALTY, LLC - New
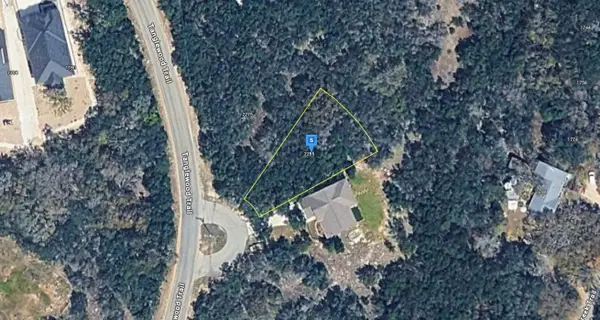 $29,999Active0.21 Acres
$29,999Active0.21 Acres2285 Tanglewood Trail, Spring Branch, TX 78070
MLS# 21130927Listed by: NNN ADVISOR, LLC
