12 Riverview Drive, Canyon, TX 79015
Local realty services provided by:ERA Courtyard Real Estate
12 Riverview Drive,Canyon, TX 79015
$1,050,000
- 3 Beds
- 5 Baths
- 4,090 sq. ft.
- Single family
- Active
Listed by: the connie taylor group
Office: keller williams realty amarillo
MLS#:25-218
Source:TX_AAOR
Price summary
- Price:$1,050,000
- Price per sq. ft.:$256.72
- Monthly HOA dues:$41.67
About this home
''For The Duration Homes'' Invites You To Experience A Home Truly Custom Designed To Your Lifestyle. ''The Canyon View Home'' has modern amenities, designer finishes, timeless design & exceptional craftmanship. This 3 bedroom,4.5 bath,3 car garage plus golf cart storage home is located in Spring Canyon, Canyon's Newest Community On The Northwest Side Of The City. ''The Canyon View Home'' is prime for entertaining w/ a large great room, beautiful fireplace & builtins. Door leads to outdoor large lanai that includes complete kitchen, space for dining area & seating. Wow! Enjoy the canyon view. Dining space & kitchen are open to living area. The family chef... will be delighted w/ gourmet appliances including 48'' gas range w/ double ovens & 60'' double refrigerator/freezer. Large island is designed w/ seating to host your family dinner. Owner suite wing has spacious bedroom with it's own access to backyard. The spa bathroom is complete w/ large walk in shower & soaking tub plus a dream closet. 2 additional bedrooms have their own wing and one has it's own ensuite bathroom. 2nd bedroom has bath in hall. Office is equipped w/ ability to open door to outdoor space & access to full bath. Extra room could be media room, play room, additional bedroom, or home gym. You decide! Laundry room has tons of room for folding & hanging clothes, beautiful skylight, & great storage. This home can be customized for you! With a HERS rated energy efficient home, seller has seen savings of over $800 a year in utility costs compared to new construction homes without the HERS rated efficiency. Save over $1400 a year compared to preloved homes. This is truly a spectacular home with a view!
Contact an agent
Home facts
- Year built:2023
- Listing ID #:25-218
- Added:345 day(s) ago
- Updated:December 17, 2025 at 05:11 PM
Rooms and interior
- Bedrooms:3
- Total bathrooms:5
- Full bathrooms:4
- Half bathrooms:1
- Living area:4,090 sq. ft.
Heating and cooling
- Cooling:Central Air, Electric
- Heating:Central, Natural gas
Structure and exterior
- Year built:2023
- Building area:4,090 sq. ft.
- Lot area:2.05 Acres
Schools
- High school:Canyon
- Middle school:Canyon Intermed./Jr High
- Elementary school:Spring Canyon
Utilities
- Water:Well
- Sewer:City
Finances and disclosures
- Price:$1,050,000
- Price per sq. ft.:$256.72
New listings near 12 Riverview Drive
- New
 $199,900Active3 beds 3 baths1,782 sq. ft.
$199,900Active3 beds 3 baths1,782 sq. ft.700 19th Street, Canyon, TX 79015-4626
MLS# 25-10159Listed by: LYONS REALTY - New
 $468,900Active3 beds 3 baths2,232 sq. ft.
$468,900Active3 beds 3 baths2,232 sq. ft.504 Country Club Drive, Canyon, TX 79015-5904
MLS# 25-10144Listed by: GILLISPIE LAND GROUP, LLC - New
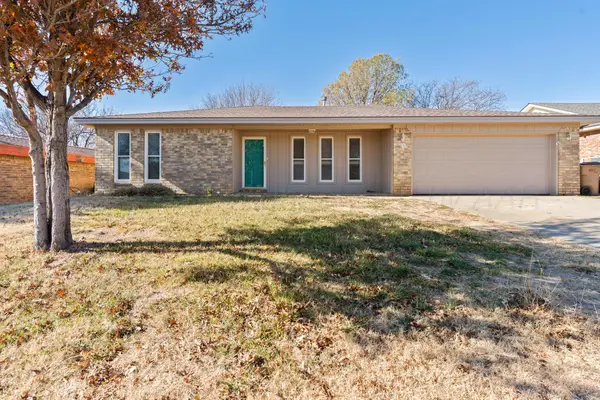 $280,000Active3 beds 2 baths1,661 sq. ft.
$280,000Active3 beds 2 baths1,661 sq. ft.9 Northridge Drive, Canyon, TX 79015-1709
MLS# 25-10114Listed by: LYONS REALTY - New
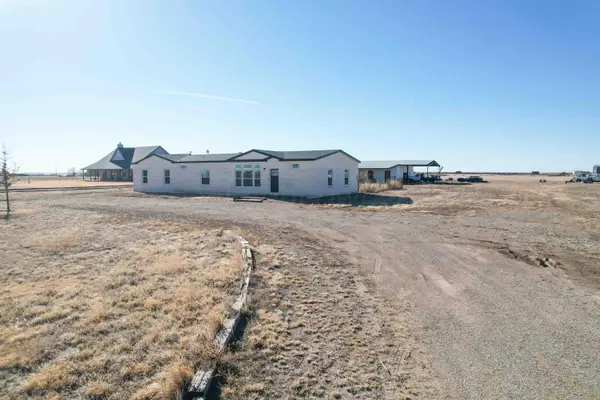 $380,000Active4 beds 3 baths2,387 sq. ft.
$380,000Active4 beds 3 baths2,387 sq. ft.16332 Old Ranch Road, Canyon, TX 79015
MLS# 25-10105Listed by: KELLER WILLIAMS REALTY AMARILLO - New
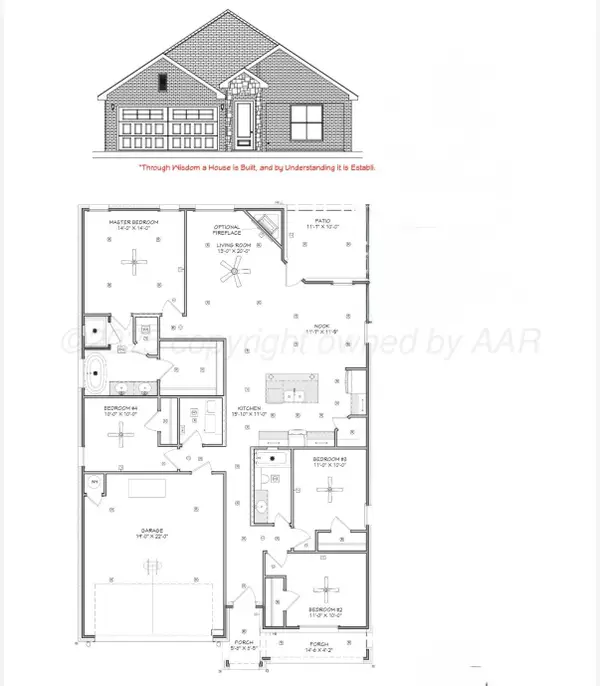 $350,700Active4 beds 2 baths1,774 sq. ft.
$350,700Active4 beds 2 baths1,774 sq. ft.18200 Taurus Trail, Canyon, TX 79015
MLS# 25-10062Listed by: ROCKONE REALTY, LLC  $62,500Pending0.51 Acres
$62,500Pending0.51 Acres18 Thicket Drive, Canyon, TX 79015
MLS# 25-10043Listed by: KELLER WILLIAMS REALTY AMARILLO- New
 $387,746Active3 beds 2 baths
$387,746Active3 beds 2 baths104 Cameo Lane, Canyon, TX 79015-1284
MLS# 25-10013Listed by: ROCKONE REALTY, LLC - New
 $215,000Active3 beds 2 baths1,449 sq. ft.
$215,000Active3 beds 2 baths1,449 sq. ft.56 Hunsley Road, Canyon, TX 79015-1742
MLS# 25-9963Listed by: LEGACY GROWTH REAL ESTATE - New
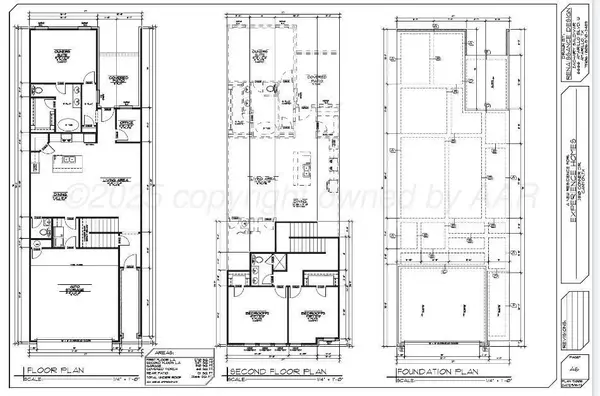 $291,000Active3 beds 2 baths1,888 sq. ft.
$291,000Active3 beds 2 baths1,888 sq. ft.2810 Conner Drive, Canyon, TX 79015-4202
MLS# 25-9949Listed by: GILLISPIE LAND GROUP, LLC - New
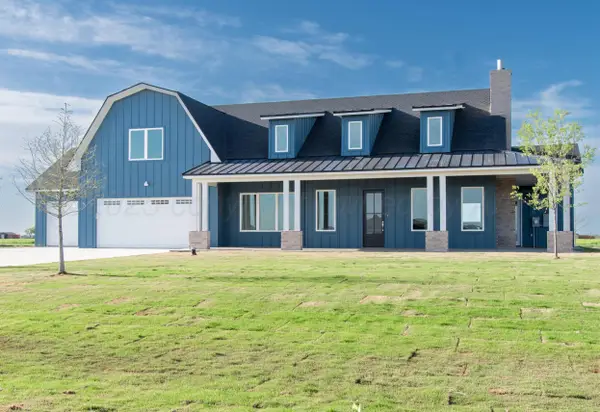 $576,000Active3 beds 3 baths2,881 sq. ft.
$576,000Active3 beds 3 baths2,881 sq. ft.9934 Steelwood Lane, Canyon, TX 79015
MLS# 25-9946Listed by: PALO DURO REAL ESTATE
