Local realty services provided by:ERA Courtyard Real Estate
19150 Saginaw Drive,Canyon, TX 79015-6491
$957,000
- 4 Beds
- 3 Baths
- 3,182 sq. ft.
- Single family
- Pending
Listed by: the thurman group, bergundi thurman
Office: keller williams realty amarillo
MLS#:25-9084
Source:TX_AAOR
Price summary
- Price:$957,000
- Price per sq. ft.:$300.75
About this home
UNFORGETTABLE CANYON VIEWS from this 2-ACRE private oasis on a quiet cul-de-sac in Sendora Valley! This stunning 4 BR, 3 BA custom home is an entertainer's dream. Inside, find soaring vaulted ceilings, smart switches, & surround sound (indoors & out). The versatile formal dining room is perfect for an office or 2nd living area. Gourmet kitchen boasts a gas cooktop, double drawer dishwasher, Reverse Osmosis, & butler's pantry. Thoughtful design continues w/ a practical mudroom & a large utility room w/ sink & cabinets. Class 4 roof, energy efficient spray foam insulation in attic, whole-home water softener, & tankless hot water heater. Includes spacious guest rooms with walk in closets, & a Jack & Jill bath w/ separate private vanities. The outdoor paradise is where the view takes center stage! Enjoy the expansive covered back patio w/ its cozy outdoor fireplace, hot tub, & a full outdoor kitchen (gas grill, sink, Green Egg, storage). The entire lawn area is irrigated by a robust system: well w/ 5 HP pump, 1.5-inch pipe, & variable frequency drive (VFD). A spacious storm cellar provides ultimate peace of mind.
THE ULTIMATE SHOP & GUEST QUARTERS! This massive, fully spray-foam insulated shop complex with its OWN water softener & tankless HWH is a hobbyist's dream. It includes:
1) 30x50 main bay w/ 14' tall x 20' wide door, sink, storage loft, stained concrete floors, & drains.
2) 23x19 fully insulated workshop.
3) 23x31 fully finished out room perfect for apartment/man cave/office/mother-in-law suite featuring beautiful wood-look tile, vaulted wood ceiling, 3/4 bath, 2 closets & its own efficient mini-split system.
Property extras include a large covered porch off the shop w/ plumbed water for potted plants & a secure dog run/garden area w/ double-gate system behind the shop. This is a rare find offering luxury, privacy, & unparalleled amenities!
Contact an agent
Home facts
- Year built:2013
- Listing ID #:25-9084
- Added:95 day(s) ago
- Updated:January 07, 2026 at 08:37 AM
Rooms and interior
- Bedrooms:4
- Total bathrooms:3
- Full bathrooms:3
- Living area:3,182 sq. ft.
Heating and cooling
- Cooling:Central Air, Electric, Unit - 2
- Heating:Central
Structure and exterior
- Year built:2013
- Building area:3,182 sq. ft.
- Lot area:2 Acres
Schools
- High school:Canyon
- Middle school:Canyon Intermed./Jr High
- Elementary school:Crestview
Utilities
- Water:Well
- Sewer:Septic Tank
Finances and disclosures
- Price:$957,000
- Price per sq. ft.:$300.75
New listings near 19150 Saginaw Drive
- New
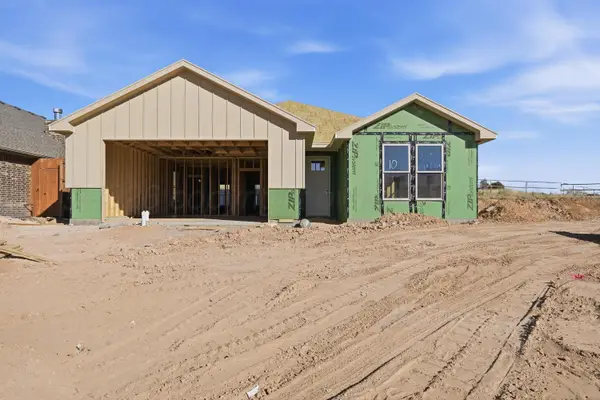 $389,900Active-- beds 2 baths
$389,900Active-- beds 2 baths10 Gagestone Drive, Canyon, TX 79015
MLS# 26-1005Listed by: ROCKONE REALTY, LLC - New
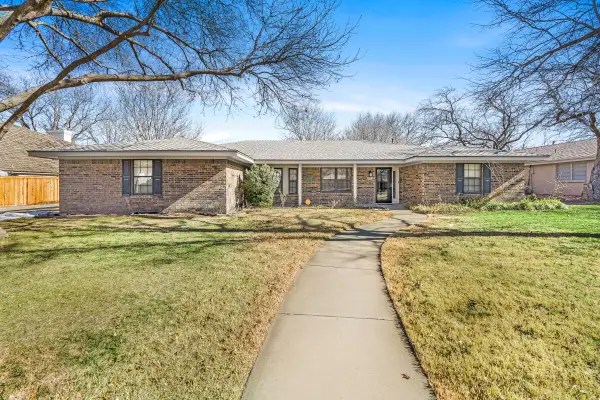 $325,000Active3 beds 2 baths2,235 sq. ft.
$325,000Active3 beds 2 baths2,235 sq. ft.12 Country Club Drive, Canyon, TX 79015
MLS# 26-1001Listed by: PALO DURO REAL ESTATE - New
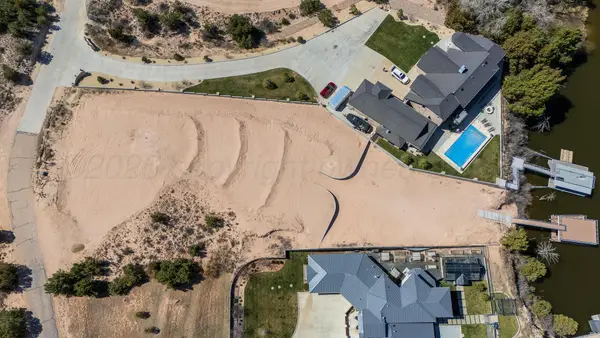 $600,000Active1.01 Acres
$600,000Active1.01 Acres12 Frog Leap, Canyon, TX 79015
MLS# 26-997Listed by: LARRY BROWN, REALTORS - New
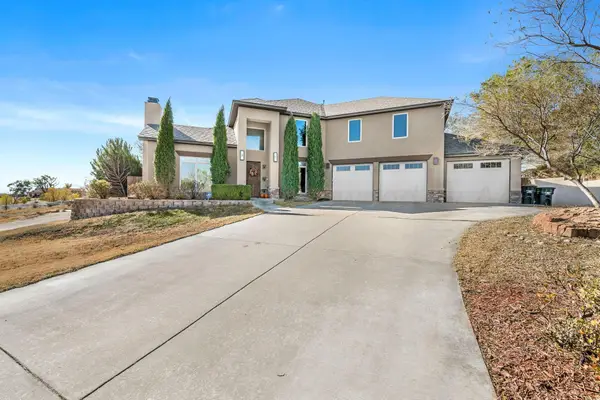 $750,000Active3 beds 3 baths1,347 sq. ft.
$750,000Active3 beds 3 baths1,347 sq. ft.101 Pheasant Run, Canyon, TX 79015
MLS# 26-969Listed by: KELLER WILLIAMS REALTY AMARILLO - New
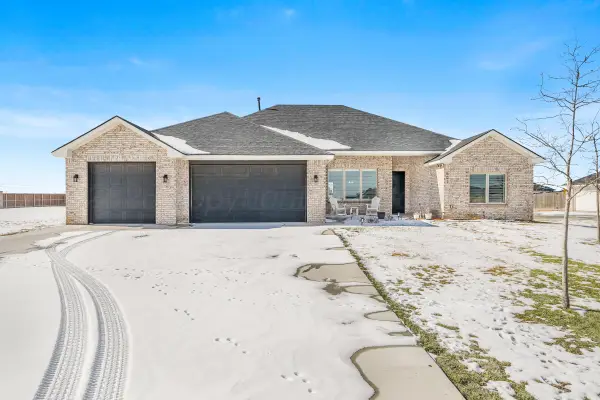 Listed by ERA$455,000Active4 beds 3 baths2,265 sq. ft.
Listed by ERA$455,000Active4 beds 3 baths2,265 sq. ft.501 Country Club Drive, Canyon, TX 79015
MLS# 26-966Listed by: ERA COURTYARD REAL ESTATE - New
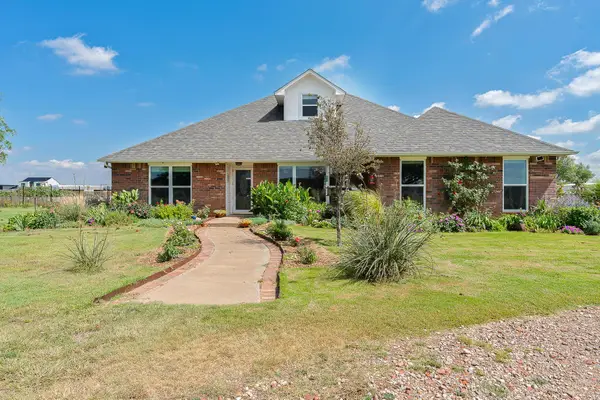 $575,000Active4 beds 3 baths2,628 sq. ft.
$575,000Active4 beds 3 baths2,628 sq. ft.19601 Fm 2590, Canyon, TX 79015-5972
MLS# 26-914Listed by: LYONS REALTY - New
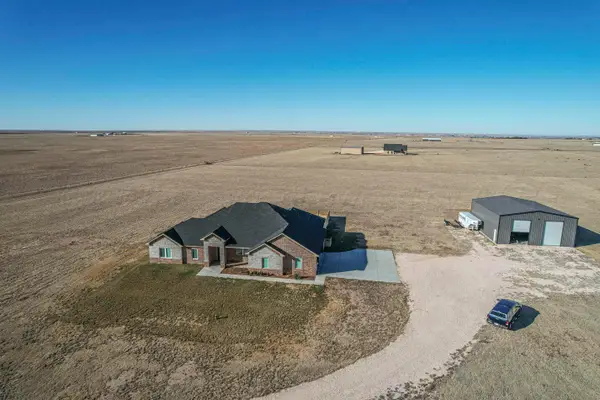 $820,000Active4 beds 2 baths2,331 sq. ft.
$820,000Active4 beds 2 baths2,331 sq. ft.27400 Rosie Lane, Canyon, TX 79015
MLS# 26-846Listed by: COLDWELL BANKER FIRST EQUITY - New
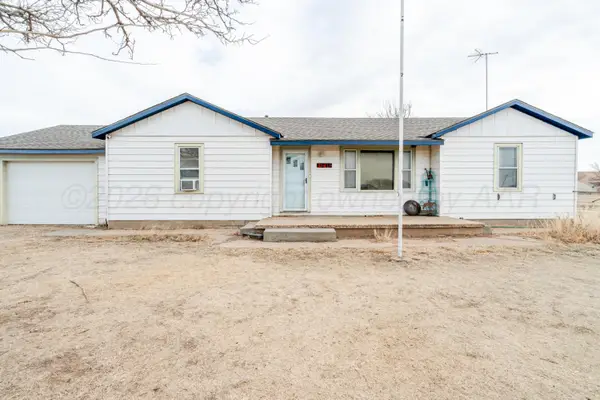 $130,000Active3 beds 1 baths1,289 sq. ft.
$130,000Active3 beds 1 baths1,289 sq. ft.25411 Roosevelt Street, Canyon, TX 79015
MLS# 26-805Listed by: KELLER WILLIAMS REALTY AMARILLO - New
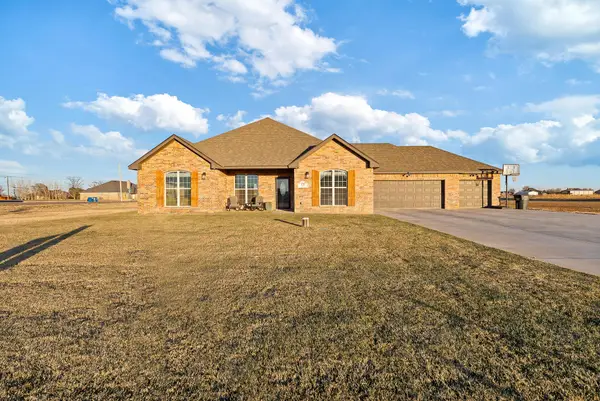 $400,000Active3 beds 2 baths1,859 sq. ft.
$400,000Active3 beds 2 baths1,859 sq. ft.17167 Colt Street, Canyon, TX 79015
MLS# 26-802Listed by: PALO DURO REAL ESTATE - New
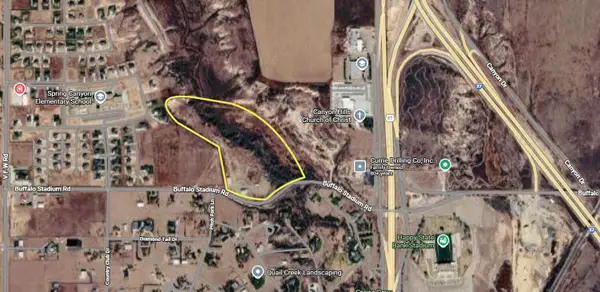 $2,000,000Active28.86 Acres
$2,000,000Active28.86 Acres7800 W Country Club Road, Canyon, TX 79015-5908
MLS# 26-778Listed by: ROCKONE REALTY, LLC

