51 Country Club Drive, Canyon, TX 79015-1829
Local realty services provided by:ERA Courtyard Real Estate
51 Country Club Drive,Canyon, TX 79015-1829
$895,000
- 4 Beds
- 4 Baths
- 4,285 sq. ft.
- Single family
- Active
Listed by: jt haynes
Office: triangle realty, llc.
MLS#:25-2268
Source:TX_AAOR
Price summary
- Price:$895,000
- Price per sq. ft.:$208.87
About this home
*Owner Financing Available* - (Call office for details). Discover elegance and comfort in this stunning 4-bedroom, 4-bathroom home in a prime location overlooking PD Golf Course. Nestled on a beautifully landscaped lot, this residence offers breathtaking views, luxurious finishes, and an entertainer's dream layout. Step inside to soaring tall ceilings and an open floor plan designed for seamless living. The spacious living area is bathed in natural light, creating a warm and inviting atmosphere. The kitchen offers a great layout, featuring top-of-the-line appliances, ample counter space, and direct access to the outdoor cooking area, perfect for hosting guests. Retreat to the lavish primary suite, complete with a spa-like ensuite bath and custom walk-in closet. Three additional bedrooms provide plenty of space for family and guests. For movie lovers, the dedicated movie room offers a cinematic experience right at home. This property also is equipped with a Smart Home audio & video system, a whole-house humidifier system, a whole-house security system, Pella windows & custom shudders, which will all convey with the sale. With breathtaking golf course views, luxurious design, and unbeatable amenities, 51 Country Club Dr is a must-see. Don't miss your chance to experience this one-of-a-kind home!
Contact an agent
Home facts
- Year built:1997
- Listing ID #:25-2268
- Added:288 day(s) ago
- Updated:December 17, 2025 at 05:09 PM
Rooms and interior
- Bedrooms:4
- Total bathrooms:4
- Full bathrooms:3
- Half bathrooms:1
- Living area:4,285 sq. ft.
Heating and cooling
- Cooling:Central Air, Electric
- Heating:Natural gas
Structure and exterior
- Year built:1997
- Building area:4,285 sq. ft.
- Lot area:0.35 Acres
Schools
- High school:Canyon
- Middle school:Canyon Intermed./Jr High
- Elementary school:Crestview
Utilities
- Water:City
- Sewer:City
Finances and disclosures
- Price:$895,000
- Price per sq. ft.:$208.87
New listings near 51 Country Club Drive
- New
 $199,900Active3 beds 3 baths1,782 sq. ft.
$199,900Active3 beds 3 baths1,782 sq. ft.700 19th Street, Canyon, TX 79015-4626
MLS# 25-10159Listed by: LYONS REALTY - New
 $468,900Active3 beds 3 baths2,232 sq. ft.
$468,900Active3 beds 3 baths2,232 sq. ft.504 Country Club Drive, Canyon, TX 79015-5904
MLS# 25-10144Listed by: GILLISPIE LAND GROUP, LLC - New
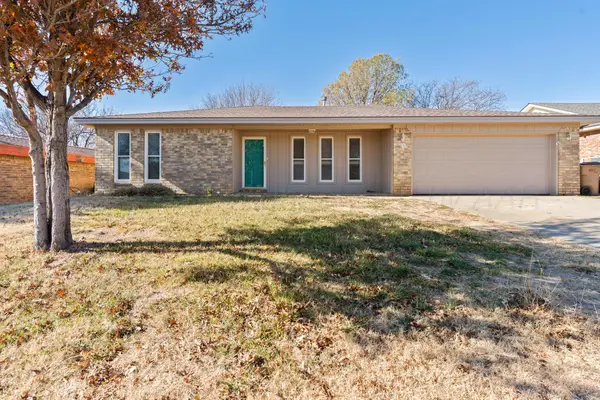 $280,000Active3 beds 2 baths1,661 sq. ft.
$280,000Active3 beds 2 baths1,661 sq. ft.9 Northridge Drive, Canyon, TX 79015-1709
MLS# 25-10114Listed by: LYONS REALTY - New
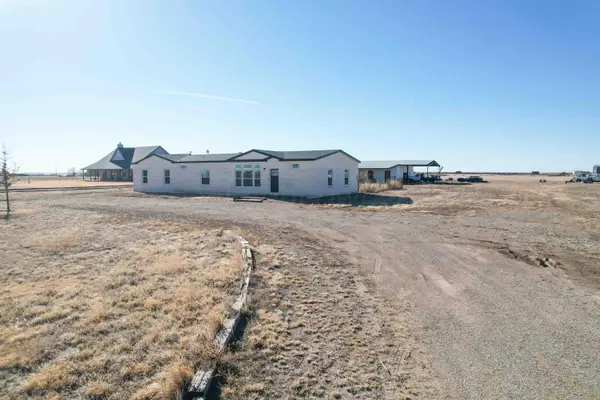 $380,000Active4 beds 3 baths2,387 sq. ft.
$380,000Active4 beds 3 baths2,387 sq. ft.16332 Old Ranch Road, Canyon, TX 79015
MLS# 25-10105Listed by: KELLER WILLIAMS REALTY AMARILLO - New
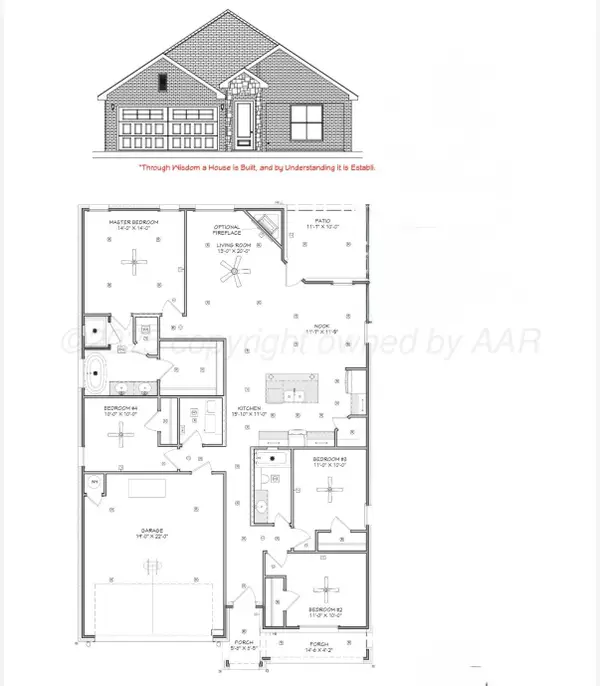 $350,700Active4 beds 2 baths1,774 sq. ft.
$350,700Active4 beds 2 baths1,774 sq. ft.18200 Taurus Trail, Canyon, TX 79015
MLS# 25-10062Listed by: ROCKONE REALTY, LLC  $62,500Pending0.51 Acres
$62,500Pending0.51 Acres18 Thicket Drive, Canyon, TX 79015
MLS# 25-10043Listed by: KELLER WILLIAMS REALTY AMARILLO- New
 $387,746Active3 beds 2 baths
$387,746Active3 beds 2 baths104 Cameo Lane, Canyon, TX 79015-1284
MLS# 25-10013Listed by: ROCKONE REALTY, LLC - New
 $215,000Active3 beds 2 baths1,449 sq. ft.
$215,000Active3 beds 2 baths1,449 sq. ft.56 Hunsley Road, Canyon, TX 79015-1742
MLS# 25-9963Listed by: LEGACY GROWTH REAL ESTATE - New
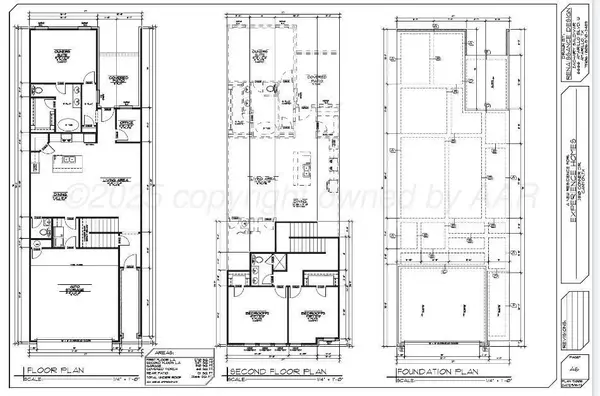 $291,000Active3 beds 2 baths1,888 sq. ft.
$291,000Active3 beds 2 baths1,888 sq. ft.2810 Conner Drive, Canyon, TX 79015-4202
MLS# 25-9949Listed by: GILLISPIE LAND GROUP, LLC - New
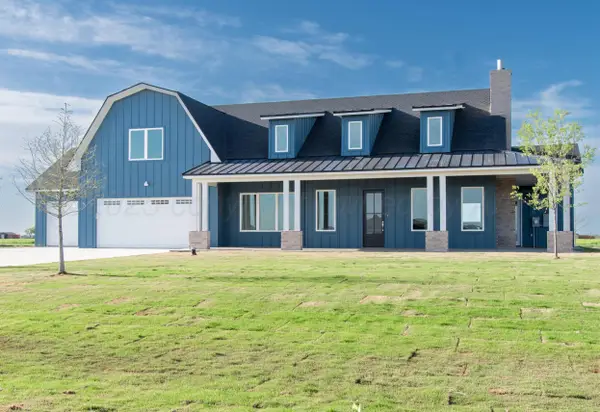 $576,000Active3 beds 3 baths2,881 sq. ft.
$576,000Active3 beds 3 baths2,881 sq. ft.9934 Steelwood Lane, Canyon, TX 79015
MLS# 25-9946Listed by: PALO DURO REAL ESTATE
