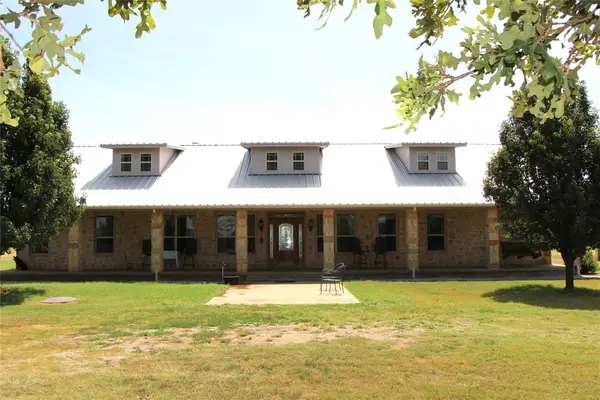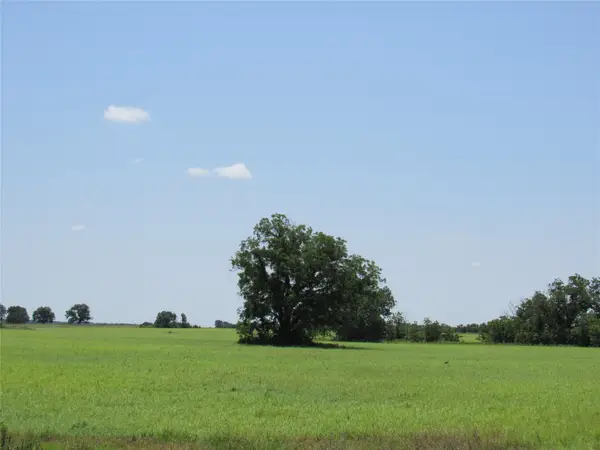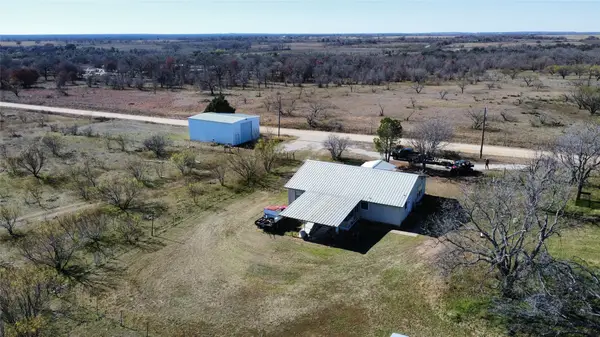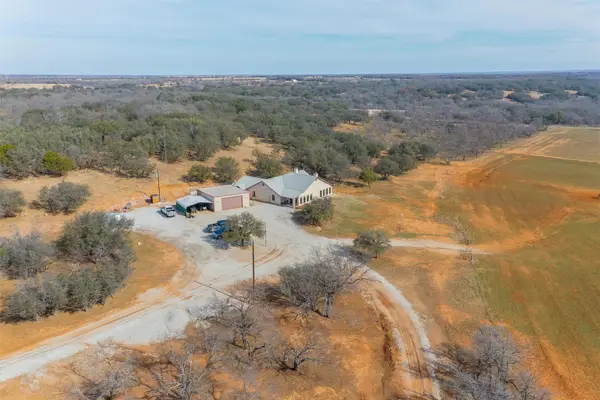601 Co Road 352, Carbon, TX 76435
Local realty services provided by:ERA Courtyard Real Estate
Listed by: bodie stark, james morgan817-771-1705
Office: keller williams heritage west
MLS#:20253769
Source:GDAR
Price summary
- Price:$2,300,000
- Price per sq. ft.:$744.34
About this home
Truly a dream property! Magnificent home sits on a hill overlooking 305 beautiful acres. Home boasts custom granite countertops and custom pecan wood cabinets throughout. Kitchen with farm sink and island opens up to the living room which features a wood burning stove. From there step into the wonderful front room running the entire length of the house giving you fantastic views out the bay windows while warming yourself by the wood burning fireplace. Primary walk in closet has a gun safe room with metal plating under the sheetrock. Man cave with vaulted ceilings contains a Family Safe tornado shelter. Oversized detached garage has work space and a 50 amp plug; open covered area behind garage for outdoor cooking with small storage and meat processing room. 25x22 carport. Property is completely high fenced and cross fenced with approximately 40 Fallow Deer and 17 Red Deer. This can be a perfect turnkey getaway located about 90 minutes from DFW! Additional information available.
Contact an agent
Home facts
- Year built:2014
- Listing ID #:20253769
- Added:999 day(s) ago
- Updated:December 25, 2025 at 12:36 PM
Rooms and interior
- Bedrooms:3
- Total bathrooms:3
- Full bathrooms:2
- Half bathrooms:1
- Living area:3,090 sq. ft.
Heating and cooling
- Cooling:Ceiling Fans, Central Air
- Heating:Central, Fireplaces, Wood Stove
Structure and exterior
- Roof:Metal
- Year built:2014
- Building area:3,090 sq. ft.
- Lot area:305 Acres
Schools
- High school:Gorman
- Middle school:Gorman
- Elementary school:Maxfield
Finances and disclosures
- Price:$2,300,000
- Price per sq. ft.:$744.34
- Tax amount:$5,495
New listings near 601 Co Road 352
 $641,700Active92 Acres
$641,700Active92 Acres000 Co Rd 400, Carbon, TX 76435
MLS# 21093483Listed by: STERLING AND ASSOCIATES $3,900,320Active490.61 Acres
$3,900,320Active490.61 AcresTBD Cr 290, Carbon, TX 76435
MLS# 20880404Listed by: RAILHEAD REALTY, LLC $1,299,000Active4 beds 3 baths3,341 sq. ft.
$1,299,000Active4 beds 3 baths3,341 sq. ft.1801 County Road 281, Carbon, TX 76435
MLS# 20692754Listed by: TRINITY RANCH LAND CISCO $700,000Pending3 beds 3 baths2,000 sq. ft.
$700,000Pending3 beds 3 baths2,000 sq. ft.573 County Road 412, Carbon, TX 76435
MLS# 20579006Listed by: KELLER WILLIAMS BRAZOS WEST $665,000Active102.35 Acres
$665,000Active102.35 AcresTBD Co Rd 295, Carbon, TX 76435
MLS# 20520667Listed by: UCRE-TX HOME AND RANCHES RE $845,000Pending2 beds 2 baths1,920 sq. ft.
$845,000Pending2 beds 2 baths1,920 sq. ft.2309 County Road 295, Carbon, TX 76435
MLS# 20498412Listed by: CLARK REAL ESTATE GROUP $2,300,000Active305 Acres
$2,300,000Active305 AcresTBD Co Road 352, Carbon, TX 76435
MLS# 20253900Listed by: KELLER WILLIAMS HERITAGE WEST
