- ERA
- Texas
- Carrollton
- 1036 Clinton Street
1036 Clinton Street, Carrollton, TX 75007
Local realty services provided by:ERA Courtyard Real Estate
Listed by: cheyenne sanderscheyenne@peakpointhomestx.com
Office: peak point real estate
MLS#:21053737
Source:GDAR
Price summary
- Price:$539,899
- Price per sq. ft.:$217.35
About this home
From the moment you arrive, the elegant circle drive sets the tone for what’s to come. Step inside and discover the Mid Century Modern vibes this home has which perfectly balances sophistication and comfort. Sunlight pours through energy-efficient replacement windows, highlighting the open, airy layout and creating a bright, welcoming atmosphere throughout.
The heart of the home features soaring vaulted wood ceilings in the living room, kitchen, and primary suite, adding character and warmth to every space. Rich wood floors blend beautifully with vibrant Mardi Gras tile, while the impressive floor-to-ceiling see-through fireplace anchors the two spacious living areas — ideal for cozy nights in or lively gatherings with friends and family.
The kitchen offers both function and charm with a breakfast bar that opens to the den, making it the perfect spot for casual meals or morning coffee. The luxurious primary suite impresses with a grand bath, generous closet space, and thoughtful built-ins designed for both style and convenience.
Outside, your private backyard oasis awaits — complete with a sparkling pool, relaxing spa, and lush landscaping surrounded by a cool-deck patio. Whether you’re hosting a summer barbecue or simply unwinding after a long day, this outdoor retreat delivers resort-style living right at home.
This distinctive property is move-in ready and filled with opportunity to add your own modern touches. Don’t miss your chance to make it yours — homes like this rarely come along twice!
Ask your agent for the seller’s disclosure and survey.
Contact an agent
Home facts
- Year built:1983
- Listing ID #:21053737
- Added:155 day(s) ago
- Updated:February 11, 2026 at 12:41 PM
Rooms and interior
- Bedrooms:4
- Total bathrooms:3
- Full bathrooms:2
- Half bathrooms:1
- Living area:2,484 sq. ft.
Heating and cooling
- Cooling:Central Air
- Heating:Central, Natural Gas
Structure and exterior
- Roof:Composition
- Year built:1983
- Building area:2,484 sq. ft.
- Lot area:0.19 Acres
Schools
- High school:Creekview
- Middle school:Blalack
- Elementary school:Kent
Finances and disclosures
- Price:$539,899
- Price per sq. ft.:$217.35
- Tax amount:$7,576
New listings near 1036 Clinton Street
- New
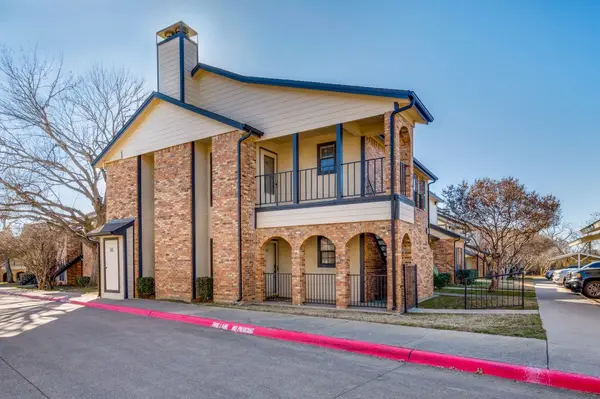 $179,900Active2 beds 2 baths948 sq. ft.
$179,900Active2 beds 2 baths948 sq. ft.2835 Keller Springs #502, Carrollton, TX 75006
MLS# 21176825Listed by: STANDARD REAL ESTATE - Open Sat, 1 to 3pmNew
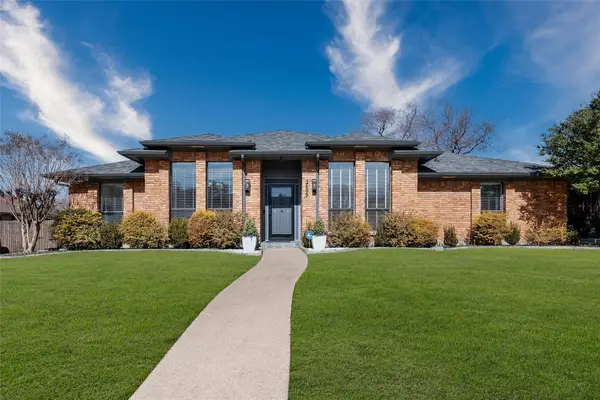 $485,000Active4 beds 3 baths2,649 sq. ft.
$485,000Active4 beds 3 baths2,649 sq. ft.2609 Ramblewood Drive, Carrollton, TX 75006
MLS# 21168377Listed by: MY HOME REAL ESTATE - New
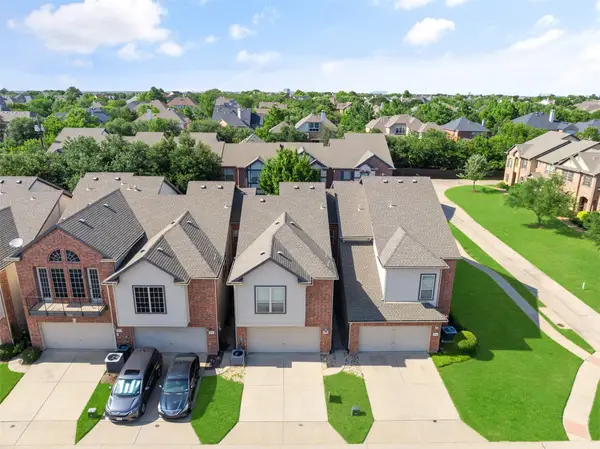 $399,000Active3 beds 3 baths1,903 sq. ft.
$399,000Active3 beds 3 baths1,903 sq. ft.4245 b Swan Forest Drive #B, Carrollton, TX 75010
MLS# 21176583Listed by: SERENE HEIGHTS LLC. - New
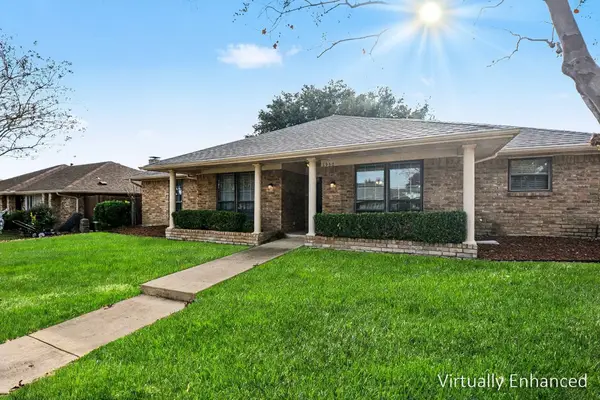 $375,000Active3 beds 2 baths1,644 sq. ft.
$375,000Active3 beds 2 baths1,644 sq. ft.1950 Westminster Drive, Carrollton, TX 75007
MLS# 21176459Listed by: WM REALTY TX LLC - Open Sat, 3 to 5pmNew
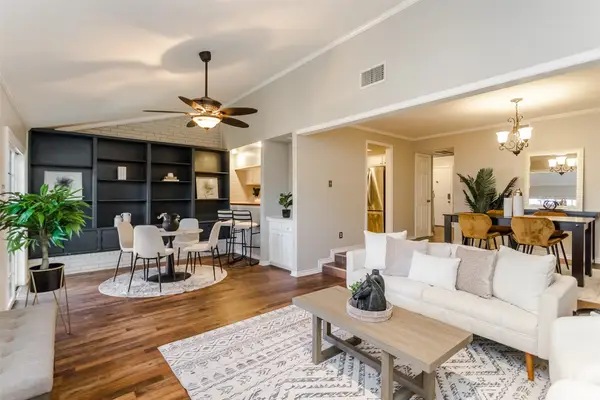 $309,999Active3 beds 2 baths1,783 sq. ft.
$309,999Active3 beds 2 baths1,783 sq. ft.2706 Meadowstone Court, Carrollton, TX 75006
MLS# 21170452Listed by: KELLER WILLIAMS REALTY DPR - New
 $675,000Active4 beds 4 baths2,651 sq. ft.
$675,000Active4 beds 4 baths2,651 sq. ft.2353 Bella Court, Carrollton, TX 75010
MLS# 21175094Listed by: RE/MAX DFW ASSOCIATES - Open Sun, 1 to 4pmNew
 $365,000Active3 beds 2 baths1,829 sq. ft.
$365,000Active3 beds 2 baths1,829 sq. ft.3904 Virginia Pine Drive, Carrollton, TX 75007
MLS# 21167338Listed by: STRIKE FIRST REALTY - New
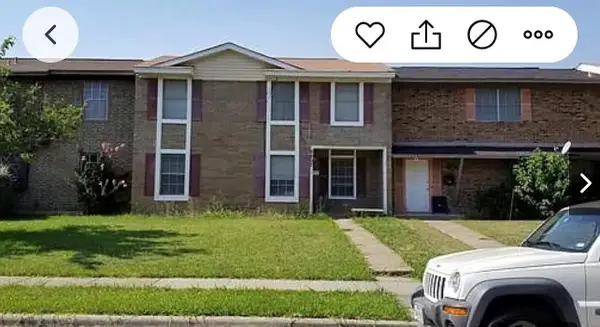 $275,000Active4 beds 3 baths1,584 sq. ft.
$275,000Active4 beds 3 baths1,584 sq. ft.2207 Montclair Drive, Carrollton, TX 75007
MLS# 21174198Listed by: UNISTAR PROPERTIES - New
 $358,000Active2 beds 2 baths1,133 sq. ft.
$358,000Active2 beds 2 baths1,133 sq. ft.3703 Verlaine Drive, Carrollton, TX 75007
MLS# 21173818Listed by: CREATIVE REAL ESTATE SOLUTIONS LLC. - New
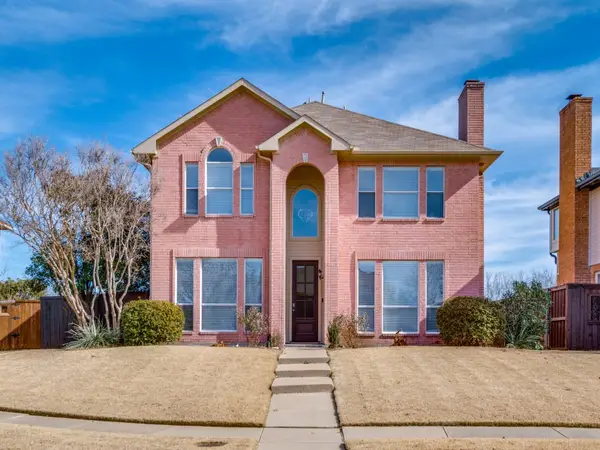 $485,000Active4 beds 3 baths2,226 sq. ft.
$485,000Active4 beds 3 baths2,226 sq. ft.3922 Bach Boulevard, Carrollton, TX 75007
MLS# 21168730Listed by: TEXEL-ELITE HOMES OF TEXAS

