1109 Holly Drive, Carrollton, TX 75010
Local realty services provided by:ERA Myers & Myers Realty
Listed by: christie cannon, stefanie jichi ulmer903-287-7849
Office: keller williams frisco stars
MLS#:21095465
Source:GDAR
Price summary
- Price:$629,000
- Price per sq. ft.:$207.32
About this home
Fully Renovated 5-Bedroom Showpiece in Desirable Oak Hills, Paid Solar, Game Room and Outdoor Oasis
Welcome to this completely updated 5-bedroom home in the sought-after Oak Hills community, ideally located near airports, highways, shopping, dining, and entertainment. Meticulously upgraded from top to bottom, it offers both luxury and efficiency. Enjoy new energy-efficient windows, newer roof, water heater, radiant barrier insulation, and PAID-IN-FULL solar panels for lasting savings. Fresh LED lighting adds a warm, modern glow, and step-lit walkways enhance safety and curb appeal. Inside, refinished wood flooring flows throughout—no carpet anywhere! Multiple living areas provide flexibility for a home office, media room, or playroom. The remodeled kitchen features granite countertops, stainless steel appliances, and abundant cabinetry, seamlessly connected to the formal dining area for easy entertaining. Upstairs, a spacious game room with concession bar creates the perfect hangout space. The private primary suite offers wood floors, balcony access, and a spa-inspired bath with soaking tub, frameless shower, and dual vanities. Secondary bedrooms are generously sized with walk-in closets. Step outside to your low-maintenance outdoor oasis—relax in the screened-in porch, unwind under the gazebo-covered living area, or grill in the dedicated BBQ gazebo. Beautiful hardscaping, raised garden beds, and a zero-grass yard provide easy upkeep with year-round appeal. The oversized two-car garage includes insulated 8-ft doors, automatic openers, and a large interior shop or storage room with flexible-use options. With its modern updates, energy-efficient features, and inviting outdoor spaces, this Oak Hills gem is truly move-in ready. Don’t miss your chance to call this stunning home yours!
Contact an agent
Home facts
- Year built:1986
- Listing ID #:21095465
- Added:188 day(s) ago
- Updated:January 02, 2026 at 12:46 PM
Rooms and interior
- Bedrooms:5
- Total bathrooms:3
- Full bathrooms:2
- Half bathrooms:1
- Living area:3,034 sq. ft.
Heating and cooling
- Cooling:Central Air
- Heating:Central
Structure and exterior
- Roof:Composition
- Year built:1986
- Building area:3,034 sq. ft.
- Lot area:0.11 Acres
Schools
- High school:Hebron
- Middle school:Creek Valley
- Elementary school:Hebron Valley
Finances and disclosures
- Price:$629,000
- Price per sq. ft.:$207.32
- Tax amount:$7,418
New listings near 1109 Holly Drive
- New
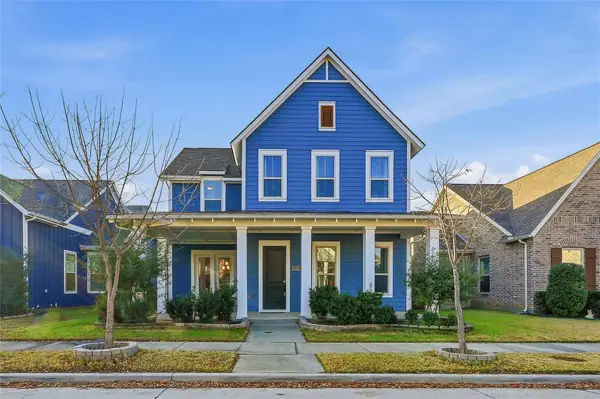 $850,000Active4 beds 5 baths3,671 sq. ft.
$850,000Active4 beds 5 baths3,671 sq. ft.1132 Cemetery Hill Road, Carrollton, TX 75007
MLS# 21131967Listed by: AMX REALTY - Open Sat, 2 to 4pmNew
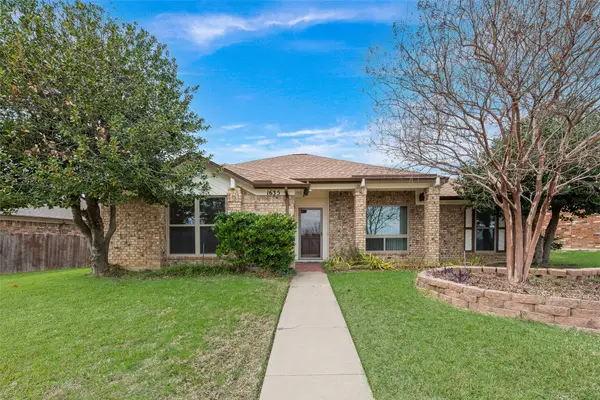 $425,000Active3 beds 2 baths1,623 sq. ft.
$425,000Active3 beds 2 baths1,623 sq. ft.1635 Cemetery Hill Road, Carrollton, TX 75007
MLS# 21127630Listed by: VYLLA HOME - Open Sun, 2am to 4pmNew
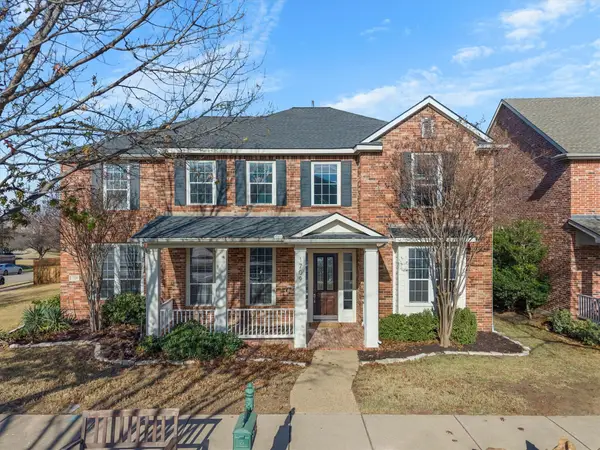 $760,000Active5 beds 4 baths4,089 sq. ft.
$760,000Active5 beds 4 baths4,089 sq. ft.1709 E Branch Hollow Drive, Carrollton, TX 75007
MLS# 21138700Listed by: BERKSHIRE HATHAWAYHS PENFED TX - Open Sat, 1 to 3pmNew
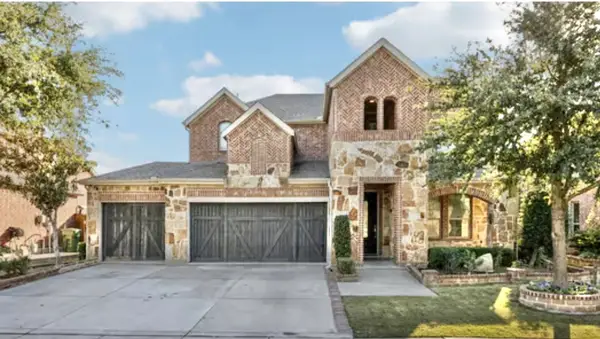 $675,000Active4 beds 5 baths3,096 sq. ft.
$675,000Active4 beds 5 baths3,096 sq. ft.1221 Dakota Street, Carrollton, TX 75010
MLS# 21110054Listed by: KELLER WILLIAMS ROCKWALL - New
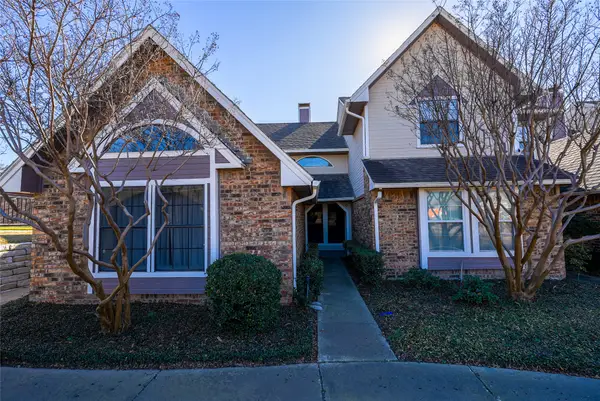 $224,999Active2 beds 1 baths980 sq. ft.
$224,999Active2 beds 1 baths980 sq. ft.2800 Keller Springs Road #1D, Carrollton, TX 75006
MLS# 21141276Listed by: EXP REALTY LLC - Open Sat, 11am to 2pmNew
 $499,999Active4 beds 3 baths2,026 sq. ft.
$499,999Active4 beds 3 baths2,026 sq. ft.1954 Chesham Drive, Carrollton, TX 75007
MLS# 21141125Listed by: DWELL DALLAS REALTORS, LLC - New
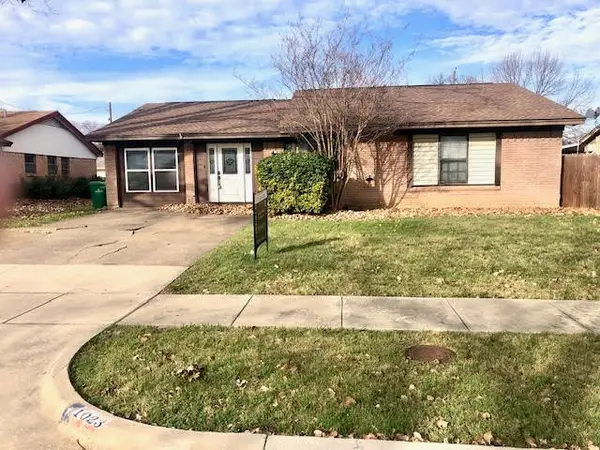 $354,900Active3 beds 2 baths1,616 sq. ft.
$354,900Active3 beds 2 baths1,616 sq. ft.1023 Terry Way, Carrollton, TX 75006
MLS# 21139100Listed by: C21 FINE HOMES JUDGE FITE - New
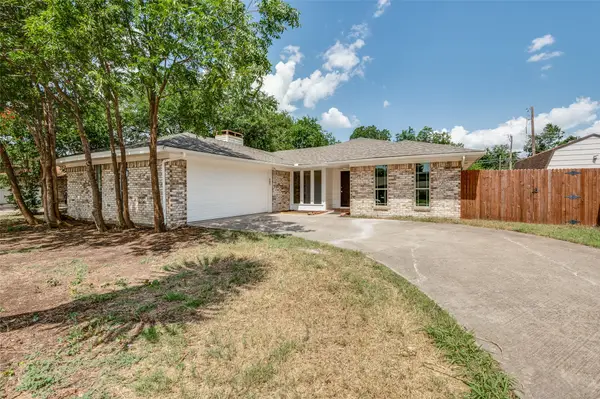 $390,000Active3 beds 2 baths1,859 sq. ft.
$390,000Active3 beds 2 baths1,859 sq. ft.1902 Pat Ln, Carrollton, TX 75006
MLS# 21139109Listed by: PIONEER DFW REALTY, LLC - New
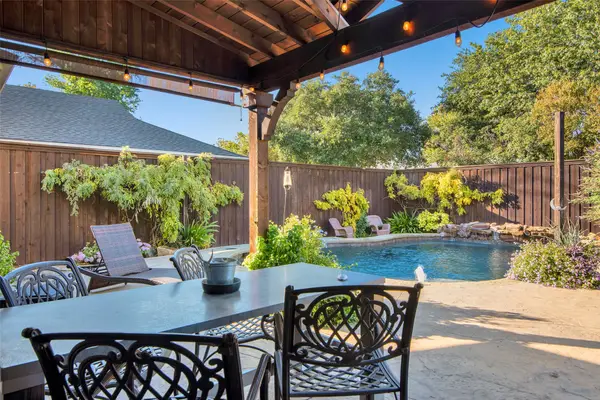 $475,000Active3 beds 3 baths2,271 sq. ft.
$475,000Active3 beds 3 baths2,271 sq. ft.2105 Lavaca Trail, Carrollton, TX 75010
MLS# 21138898Listed by: COLDWELL BANKER APEX, REALTORS - New
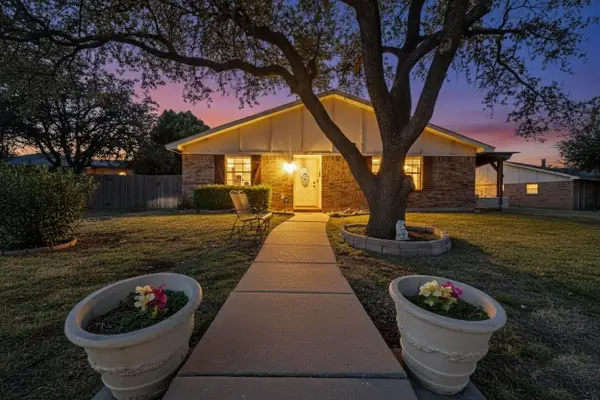 $270,000Active3 beds 2 baths1,846 sq. ft.
$270,000Active3 beds 2 baths1,846 sq. ft.2026 Wildrose Court, Carrollton, TX 75007
MLS# 21138748Listed by: WILLIAM DAVIS REALTY
