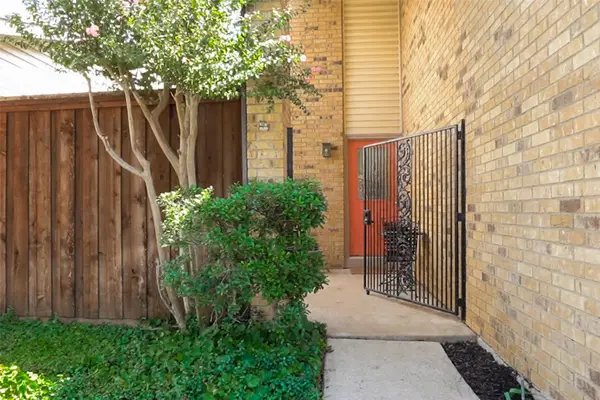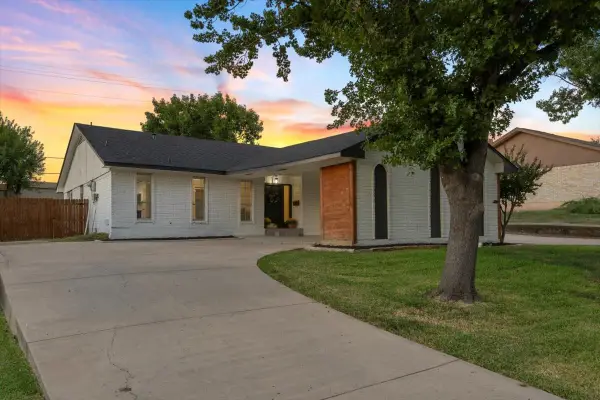1220 W Trinity Mills Road #5010, Carrollton, TX 75006
Local realty services provided by:ERA Newlin & Company
Listed by:shannon jung817-682-3078
Office:dhs realty
MLS#:21014338
Source:GDAR
Price summary
- Price:$398,040
- Price per sq. ft.:$248
- Monthly HOA dues:$321
About this home
Penthouse-Level Condo with Expansive Balcony & Floor-to-Ceiling Windows in the Heart of Carrollton?Welcome to Unit #5010, the most desirable unit in the building—located on the top floor with the largest balcony and stunning floor-to-ceiling front windows that fill the space with natural light. Perfectly positioned in the heart of Carrollton, this luxurious 2-bedroom, 3-bath condo offers unbeatable access to nearby H-Mart, 99 Ranch Market, an array of restaurants, cafés, banks, and a hospital.
Enjoy quick access to PGBT, Highway 121, and I-35, placing both DFW Airport and Downtown Dallas.
Inside, you’ll find a spacious and thoughtfully designed layout with hardwood flooring throughout, and double-pane windows in both bedrooms for excellent noise reduction—offering peaceful, quiet living even in the heart of the city.
The oversized private balcony provides an ideal space for relaxing or entertaining while enjoying open views.
This gated community features secure keypad entry.
Don't miss your chance to lease this rare, top-floor gem in one of Carrollton’s most convenient and vibrant locations.
Contact an agent
Home facts
- Year built:2016
- Listing ID #:21014338
- Added:53 day(s) ago
- Updated:October 03, 2025 at 11:43 AM
Rooms and interior
- Bedrooms:2
- Total bathrooms:3
- Full bathrooms:2
- Half bathrooms:1
- Living area:1,605 sq. ft.
Structure and exterior
- Year built:2016
- Building area:1,605 sq. ft.
- Lot area:1.03 Acres
Schools
- High school:Creekview
- Middle school:Blalack
- Elementary school:Rainwater
Finances and disclosures
- Price:$398,040
- Price per sq. ft.:$248
- Tax amount:$8,125
New listings near 1220 W Trinity Mills Road #5010
- New
 $450,000Active3 beds 2 baths2,638 sq. ft.
$450,000Active3 beds 2 baths2,638 sq. ft.2123 El Dorado Way, Carrollton, TX 75006
MLS# 21060302Listed by: RE/MAX DFW ASSOCIATES - New
 $699,000Active3 beds 4 baths2,600 sq. ft.
$699,000Active3 beds 4 baths2,600 sq. ft.2253 Longwood Drive, Carrollton, TX 75010
MLS# 21076507Listed by: GREAT WESTERN REALTY - New
 $171,000Active1 beds 1 baths715 sq. ft.
$171,000Active1 beds 1 baths715 sq. ft.2835 Keller Springs Road #603, Carrollton, TX 75006
MLS# 21076765Listed by: EBBY HALLIDAY, REALTORS - Open Sun, 11:30am to 1:30pmNew
 $600,000Active4 beds 3 baths2,826 sq. ft.
$600,000Active4 beds 3 baths2,826 sq. ft.1806 E Branch Hollow Drive, Carrollton, TX 75007
MLS# 21073976Listed by: EXP REALTY - New
 $380,000Active3 beds 2 baths1,576 sq. ft.
$380,000Active3 beds 2 baths1,576 sq. ft.1816 Chamberlain Drive, Carrollton, TX 75007
MLS# 21046262Listed by: D&B BROKERAGE SERVICES LLC - Open Sun, 1 to 3pmNew
 $284,000Active2 beds 2 baths1,176 sq. ft.
$284,000Active2 beds 2 baths1,176 sq. ft.2014 Via Corona, Carrollton, TX 75006
MLS# 21070462Listed by: DAVE PERRY MILLER REAL ESTATE - New
 $430,000Active4 beds 3 baths2,065 sq. ft.
$430,000Active4 beds 3 baths2,065 sq. ft.1427 Northridge Drive, Carrollton, TX 75006
MLS# 21072994Listed by: DOUGLAS ELLIMAN REAL ESTATE - Open Sun, 2 to 4pmNew
 $479,999Active3 beds 3 baths2,259 sq. ft.
$479,999Active3 beds 3 baths2,259 sq. ft.4841 Rattler Lane, Carrollton, TX 75010
MLS# 21074180Listed by: ALLISON JAMES ESTATES & HOMES - New
 $610,000Active4 beds 4 baths3,048 sq. ft.
$610,000Active4 beds 4 baths3,048 sq. ft.2714 Carriage Lane, Carrollton, TX 75006
MLS# 21074446Listed by: INC REALTY, LLC - New
 $359,900Active4 beds 3 baths2,122 sq. ft.
$359,900Active4 beds 3 baths2,122 sq. ft.2813 Staffordshire Drive, Carrollton, TX 75007
MLS# 21073258Listed by: BRAZOS RIVER REALTY, LLC
