1305 Pawnee Trail, Carrollton, TX 75007
Local realty services provided by:ERA Myers & Myers Realty
1305 Pawnee Trail,Carrollton, TX 75007
$399,900Last list price
- 3 Beds
- 3 Baths
- - sq. ft.
- Single family
- Sold
Listed by: carol smith888-455-6040
Office: fathom realty
MLS#:20993016
Source:GDAR
Sorry, we are unable to map this address
Price summary
- Price:$399,900
- Monthly HOA dues:$43.33
About this home
Charming 3-3-2 two story home on a corner lot in Carrollton's highly desirable Villages of Indian Creek! It sits on a beautiful corner lot with mature trees in the huge backyard paradise. Home has engineered hardwood floors in the common areas, completely remodeled kitchen in 2021 has farmhouse sink, appliances, upgraded tile, beat board, granite counter tops, pantry added, new light fixture, new cabinet pulls, and more! Check out the adorably remodeled half bath downstairs. Popcorn ceiling removed downstairs. Garage floor painted. Oversized primary bedroom with large sitting area upstairs along with 2 more bedrooms, and laundry room added in 2021. Sprinkler system reworked in 2024 with new sprinkler heads, & drains added in 2021. Foundation repaired Sept. 2025 with transferable warranty, passed plumbing & structural engineer's reports. Neighborhood boasts a park, walking trails, playground, picnic tables, gazebo that can be rented out, stocked pond for fishing, and backs to Indian Creek Golf Course!
Contact an agent
Home facts
- Year built:1993
- Listing ID #:20993016
- Added:177 day(s) ago
- Updated:January 06, 2026 at 12:52 AM
Rooms and interior
- Bedrooms:3
- Total bathrooms:3
- Full bathrooms:2
- Half bathrooms:1
Heating and cooling
- Cooling:Ceiling Fans, Central Air, Electric
- Heating:Central, Natural Gas
Structure and exterior
- Roof:Composition
- Year built:1993
Schools
- High school:Hebron
- Middle school:Creek Valley
- Elementary school:Hebron Valley
Finances and disclosures
- Price:$399,900
- Tax amount:$6,761
New listings near 1305 Pawnee Trail
- New
 $959,900Active5 beds 5 baths3,444 sq. ft.
$959,900Active5 beds 5 baths3,444 sq. ft.2505 Liverpool Lane, Carrollton, TX 75010
MLS# 21138123Listed by: KELLER WILLIAMS REALTY DPR - New
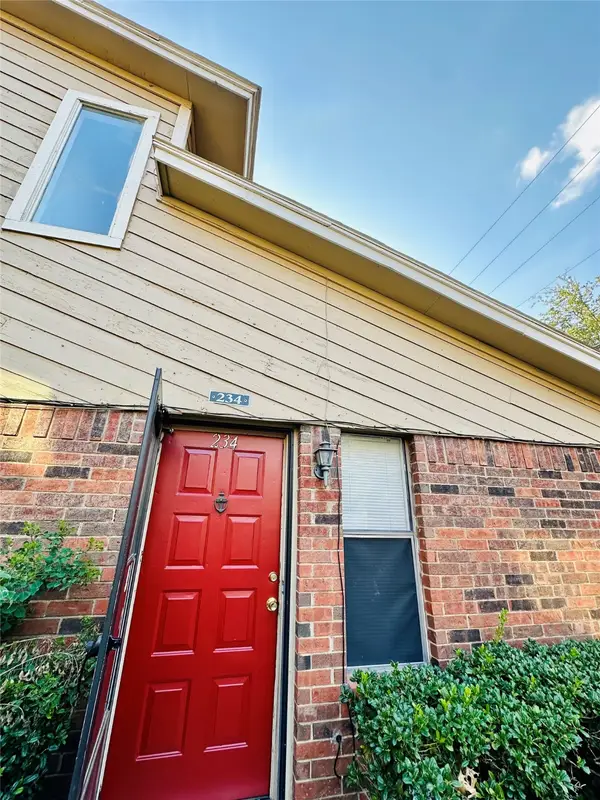 $240,000Active3 beds 2 baths1,083 sq. ft.
$240,000Active3 beds 2 baths1,083 sq. ft.2240 Tarpley Road #234, Carrollton, TX 75006
MLS# 21143427Listed by: CRAWFORD AND COMPANY, REALTORS - New
 $335,000Active3 beds 2 baths1,623 sq. ft.
$335,000Active3 beds 2 baths1,623 sq. ft.1611 Piedmont Place, Carrollton, TX 75007
MLS# 21143879Listed by: KELLER WILLIAMS REALTY DPR - New
 $400,000Active3 beds 2 baths1,901 sq. ft.
$400,000Active3 beds 2 baths1,901 sq. ft.3848 Harrison Drive, Carrollton, TX 75010
MLS# 21142826Listed by: MARK SPAIN REAL ESTATE - New
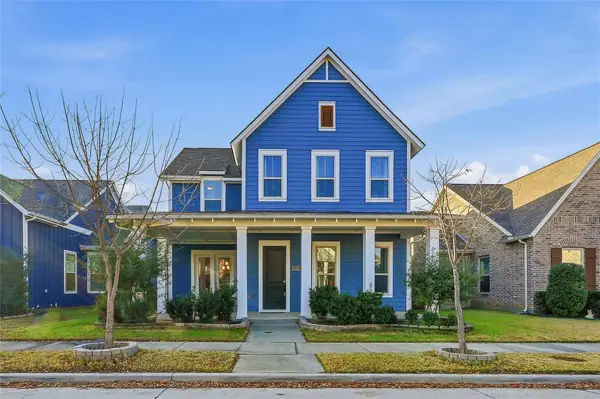 $850,000Active4 beds 5 baths3,671 sq. ft.
$850,000Active4 beds 5 baths3,671 sq. ft.1132 Cemetery Hill Road, Carrollton, TX 75007
MLS# 21131967Listed by: AMX REALTY - New
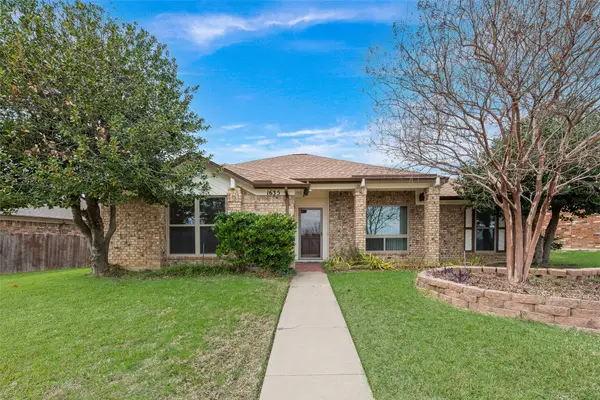 $425,000Active3 beds 2 baths1,623 sq. ft.
$425,000Active3 beds 2 baths1,623 sq. ft.1635 Cemetery Hill Road, Carrollton, TX 75007
MLS# 21127630Listed by: VYLLA HOME - New
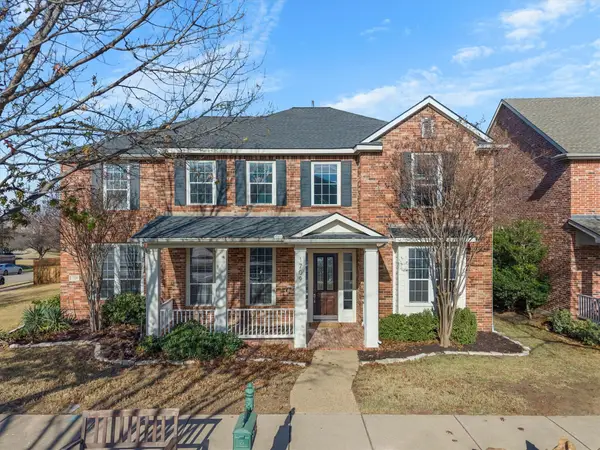 $760,000Active5 beds 4 baths4,089 sq. ft.
$760,000Active5 beds 4 baths4,089 sq. ft.1709 E Branch Hollow Drive, Carrollton, TX 75007
MLS# 21138700Listed by: BERKSHIRE HATHAWAYHS PENFED TX - New
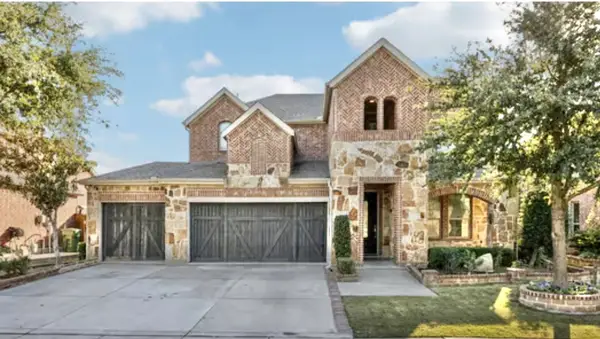 $675,000Active4 beds 4 baths3,096 sq. ft.
$675,000Active4 beds 4 baths3,096 sq. ft.1221 Dakota Street, Carrollton, TX 75010
MLS# 21110054Listed by: KELLER WILLIAMS ROCKWALL - New
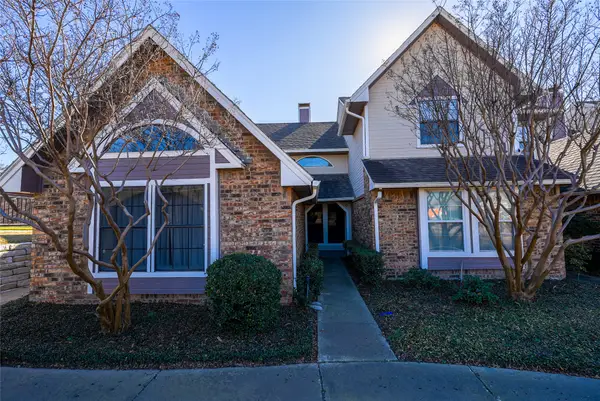 $224,999Active2 beds 1 baths980 sq. ft.
$224,999Active2 beds 1 baths980 sq. ft.2800 Keller Springs Road #1D, Carrollton, TX 75006
MLS# 21141276Listed by: EXP REALTY LLC - New
 $499,999Active4 beds 3 baths2,026 sq. ft.
$499,999Active4 beds 3 baths2,026 sq. ft.1954 Chesham Drive, Carrollton, TX 75007
MLS# 21141125Listed by: DWELL DALLAS REALTORS, LLC
