1320 Ponca Street, Carrollton, TX 75010
Local realty services provided by:ERA Empower
Listed by: kevin andrews469-993-3121
Office: local pro realty llc.
MLS#:21099642
Source:GDAR
Price summary
- Price:$635,000
- Price per sq. ft.:$220.79
- Monthly HOA dues:$52.25
About this home
Welcome to this beautifully designed 4-bedroom, 2.5-bath home featuring an inviting floor plan and luxurious details throughout. Step into the grand entry with cathedral ceilings, creating an open and airy feel. The primary bedroom is conveniently located on the first floor, offering comfort and privacy. The gourmet kitchen is a chef’s delight, complete with granite countertops, a gas cooktop, large island with seating, and a cozy breakfast area surrounded by windows that fill the space with natural light. Wood floors and plantation shutters add warmth and sophistication throughout the home. Upstairs, a dramatic open stairwell leads to a spacious game room overlooking the living room below, along with three additional bedrooms and a dedicated media room—perfect for movie nights or entertaining. Enjoy the outdoors in the large backyard with a covered patio, ideal for gatherings or quiet evenings at home. This home truly has it all—style, function, and room to grow. Don’t miss your chance to make it yours!
Contact an agent
Home facts
- Year built:2014
- Listing ID #:21099642
- Added:57 day(s) ago
- Updated:January 02, 2026 at 12:46 PM
Rooms and interior
- Bedrooms:4
- Total bathrooms:3
- Full bathrooms:2
- Half bathrooms:1
- Living area:2,876 sq. ft.
Heating and cooling
- Cooling:Ceiling Fans, Central Air, Electric
- Heating:Central, Electric
Structure and exterior
- Roof:Composition
- Year built:2014
- Building area:2,876 sq. ft.
- Lot area:0.2 Acres
Schools
- High school:Hebron
- Middle school:Creek Valley
- Elementary school:Coyote Ridge
Finances and disclosures
- Price:$635,000
- Price per sq. ft.:$220.79
- Tax amount:$11,631
New listings near 1320 Ponca Street
- New
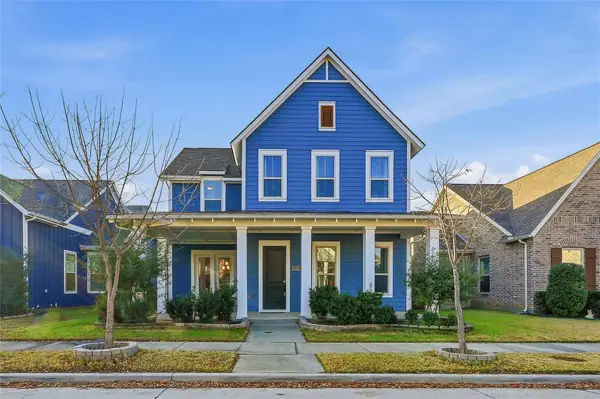 $850,000Active4 beds 5 baths3,671 sq. ft.
$850,000Active4 beds 5 baths3,671 sq. ft.1132 Cemetery Hill Road, Carrollton, TX 75007
MLS# 21131967Listed by: AMX REALTY - Open Sat, 2 to 4pmNew
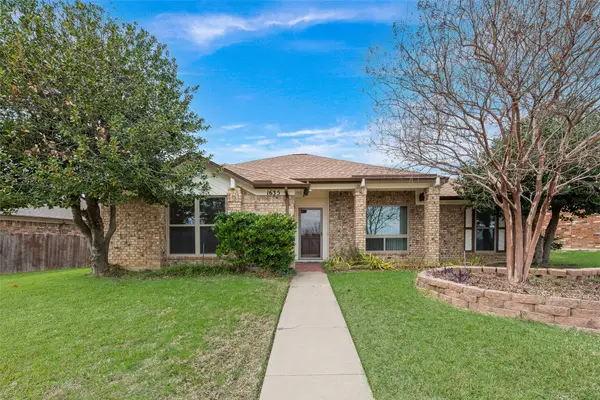 $425,000Active3 beds 2 baths1,623 sq. ft.
$425,000Active3 beds 2 baths1,623 sq. ft.1635 Cemetery Hill Road, Carrollton, TX 75007
MLS# 21127630Listed by: VYLLA HOME - Open Sun, 2am to 4pmNew
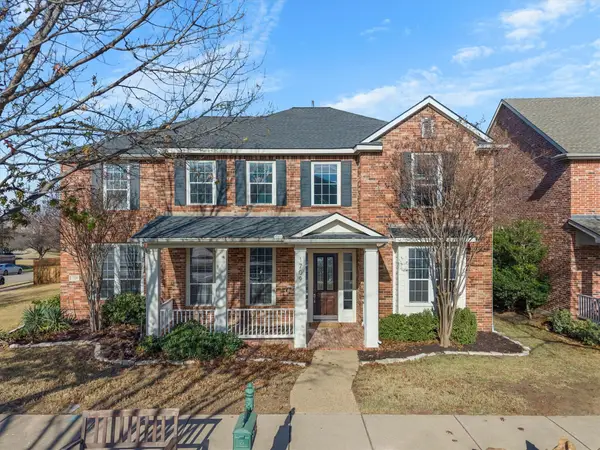 $760,000Active5 beds 4 baths4,089 sq. ft.
$760,000Active5 beds 4 baths4,089 sq. ft.1709 E Branch Hollow Drive, Carrollton, TX 75007
MLS# 21138700Listed by: BERKSHIRE HATHAWAYHS PENFED TX - Open Sat, 1 to 3pmNew
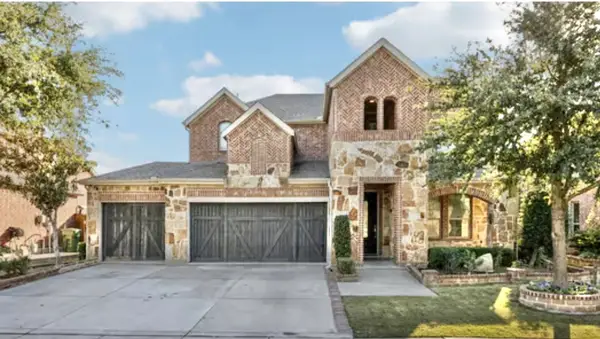 $675,000Active4 beds 5 baths3,096 sq. ft.
$675,000Active4 beds 5 baths3,096 sq. ft.1221 Dakota Street, Carrollton, TX 75010
MLS# 21110054Listed by: KELLER WILLIAMS ROCKWALL - New
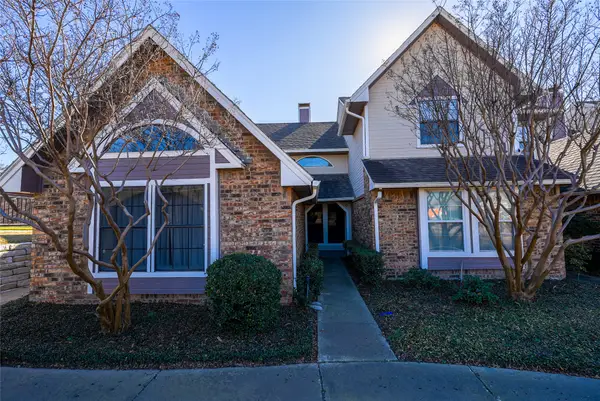 $224,999Active2 beds 1 baths980 sq. ft.
$224,999Active2 beds 1 baths980 sq. ft.2800 Keller Springs Road #1D, Carrollton, TX 75006
MLS# 21141276Listed by: EXP REALTY LLC - Open Sat, 11am to 2pmNew
 $499,999Active4 beds 3 baths2,026 sq. ft.
$499,999Active4 beds 3 baths2,026 sq. ft.1954 Chesham Drive, Carrollton, TX 75007
MLS# 21141125Listed by: DWELL DALLAS REALTORS, LLC - New
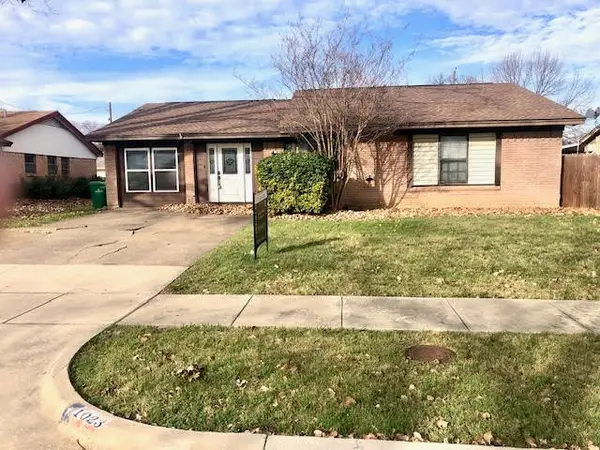 $354,900Active3 beds 2 baths1,616 sq. ft.
$354,900Active3 beds 2 baths1,616 sq. ft.1023 Terry Way, Carrollton, TX 75006
MLS# 21139100Listed by: C21 FINE HOMES JUDGE FITE - New
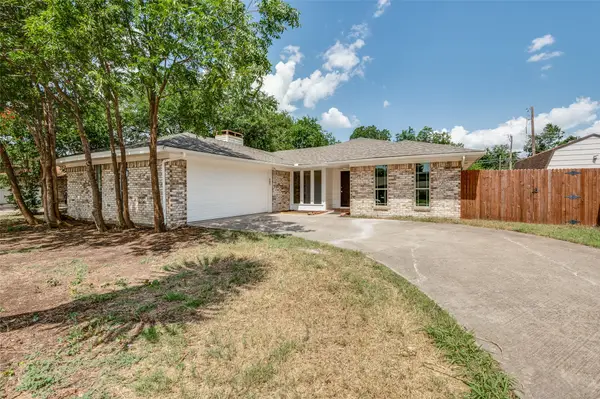 $390,000Active3 beds 2 baths1,859 sq. ft.
$390,000Active3 beds 2 baths1,859 sq. ft.1902 Pat Ln, Carrollton, TX 75006
MLS# 21139109Listed by: PIONEER DFW REALTY, LLC - New
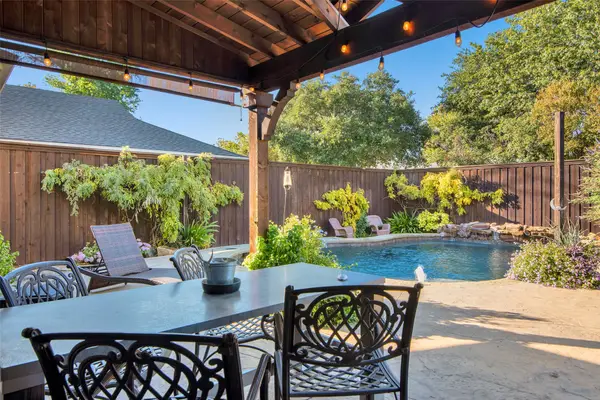 $475,000Active3 beds 3 baths2,271 sq. ft.
$475,000Active3 beds 3 baths2,271 sq. ft.2105 Lavaca Trail, Carrollton, TX 75010
MLS# 21138898Listed by: COLDWELL BANKER APEX, REALTORS - New
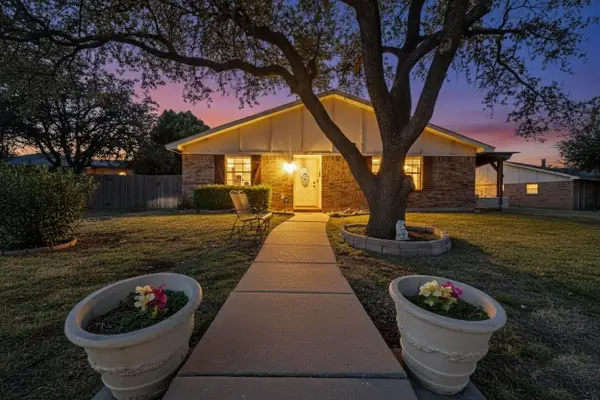 $270,000Active3 beds 2 baths1,846 sq. ft.
$270,000Active3 beds 2 baths1,846 sq. ft.2026 Wildrose Court, Carrollton, TX 75007
MLS# 21138748Listed by: WILLIAM DAVIS REALTY
