1501 Northland Street, Carrollton, TX 75006
Local realty services provided by:ERA Courtyard Real Estate
Listed by:jeffrey groen214-354-8655
Office:great western realty
MLS#:21056218
Source:GDAR
Price summary
- Price:$769,000
- Price per sq. ft.:$172.54
About this home
Designed for flexibility and function, this expansive 4,400+ sq ft home offers a rare multigenerational layout with two fully independent living areas, ideal for extended family, guest accommodations, or income-producing rental potential. The primary suite is a sanctuary of comfort and sophistication, stretching an impressive 28 feet with a private exercise nook and a hidden office tucked behind a set of custom built-ins. The en-suite bath leads to a a spacious walk-in closet anchored by a custom white wardrobe island. From the owner’s suite, sliding barn doors open to a sunroom framed by a panoramic 3-panel glass door overlooking the deck and tiered backyard. The open-concept design flows seamlessly from the expansive living and dining areas into a chef-inspired kitchen featuring extensive cabinetry, gleaming granite countertops, a wine refrigerator, and double ovens. Both a breakfast room and formal dining room provide elegant settings for entertaining. The upstairs living quarter boasts vaulted ceilings with exposed timber beams and rich wood-paneled accent walls. A broad pass-through counter connects the living area to the 2nd kitchen. This level also includes a private bedroom featuring a cedar-lined closet and a full bathroom for complete convenience. Accessible via its own exterior entrance. Outdoor living is elevated with multiple decks and patio zones within a fully fenced yard. Partially shaded by mature hardwood trees, the side-yard unveils a cozy slate-rock courtyard framed by a brick wall, perfect for an outdoor fire pit or grilling station. Additional highlights include RV parking, no HOA restrictions, and a layout that outpaces typical homes in this zip code for both square footage and livability. Steps away from Carrollton’s best outdoor and fitness destinations, schedule your private tour today and explore the possibilities.
Contact an agent
Home facts
- Year built:1974
- Listing ID #:21056218
- Added:46 day(s) ago
- Updated:October 25, 2025 at 11:52 AM
Rooms and interior
- Bedrooms:4
- Total bathrooms:4
- Full bathrooms:4
- Living area:4,457 sq. ft.
Heating and cooling
- Cooling:Ceiling Fans, Central Air, Electric, Zoned
- Heating:Central, Natural Gas, Zoned
Structure and exterior
- Roof:Composition
- Year built:1974
- Building area:4,457 sq. ft.
- Lot area:0.36 Acres
Schools
- High school:Smith
- Middle school:Polk
- Elementary school:Mccoy
Finances and disclosures
- Price:$769,000
- Price per sq. ft.:$172.54
- Tax amount:$13,767
New listings near 1501 Northland Street
- New
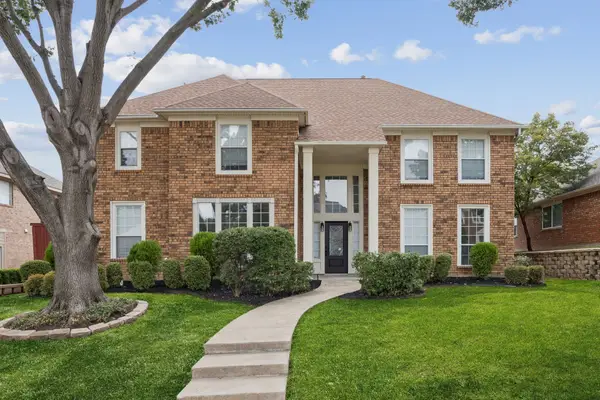 $569,999Active4 beds 3 baths3,186 sq. ft.
$569,999Active4 beds 3 baths3,186 sq. ft.1206 Osceola Trail, Carrollton, TX 75006
MLS# 21090104Listed by: REAL BROKER, LLC - New
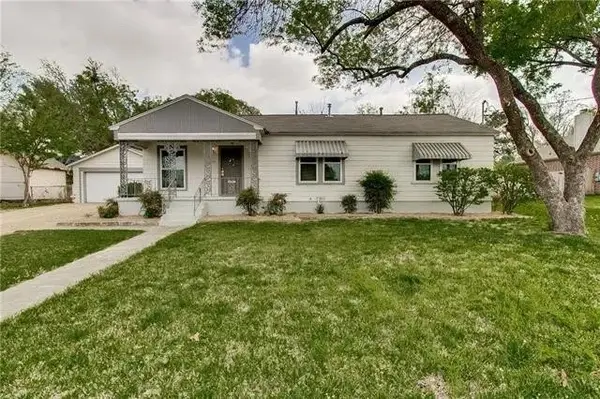 $319,000Active3 beds 2 baths1,372 sq. ft.
$319,000Active3 beds 2 baths1,372 sq. ft.1808 Random Road, Carrollton, TX 75006
MLS# 21097979Listed by: DFW REALTIES - New
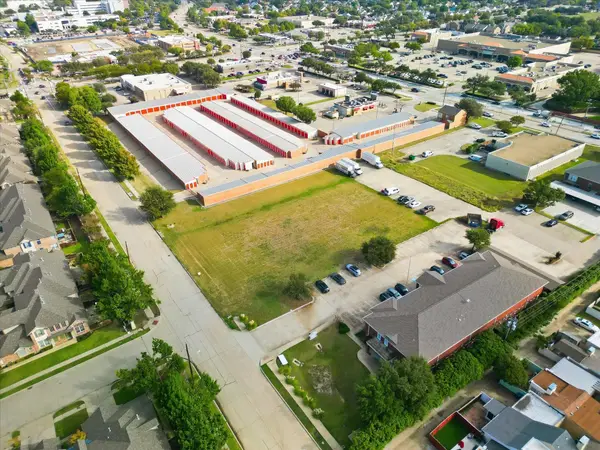 $675,786Active1.23 Acres
$675,786Active1.23 Acres4108 Medical Parkway, Carrollton, TX 75007
MLS# 21097815Listed by: DFW REALTY & MORTGAGE GROUP - New
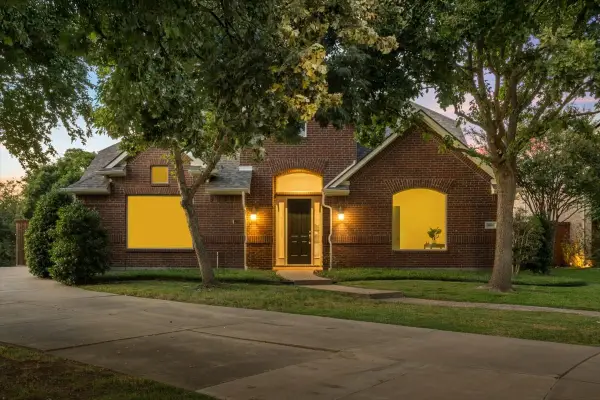 $699,999Active4 beds 3 baths3,370 sq. ft.
$699,999Active4 beds 3 baths3,370 sq. ft.2501 Green Oak Drive, Carrollton, TX 75010
MLS# 21097244Listed by: DOUGLAS ELLIMAN REAL ESTATE - New
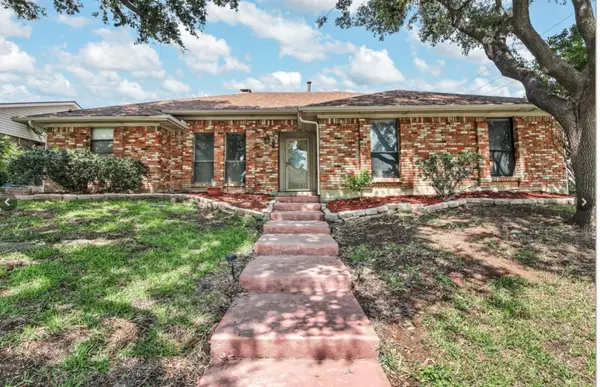 $465,000Active3 beds 3 baths2,097 sq. ft.
$465,000Active3 beds 3 baths2,097 sq. ft.2109 Marin, Carrollton, TX 75006
MLS# 21071588Listed by: EXP REALTY, LLC - New
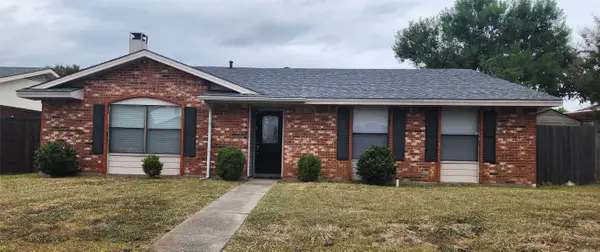 $365,000Active3 beds 2 baths1,548 sq. ft.
$365,000Active3 beds 2 baths1,548 sq. ft.2231 Ridgedale Drive, Carrollton, TX 75006
MLS# 21096661Listed by: MERSAES REAL ESTATE, INC. - New
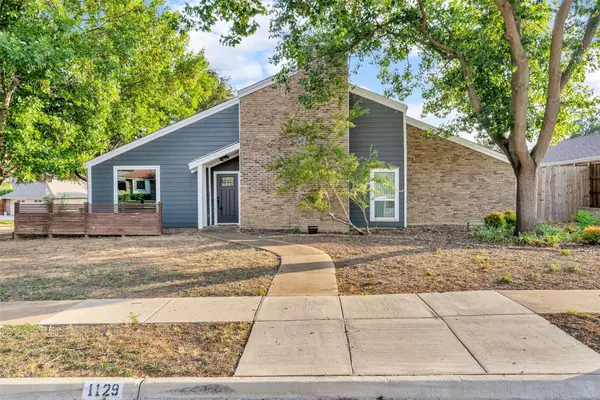 $459,000Active4 beds 3 baths2,797 sq. ft.
$459,000Active4 beds 3 baths2,797 sq. ft.1129 Yorkshire Drive, Carrollton, TX 75007
MLS# 21096256Listed by: EBBY HALLIDAY, REALTORS - New
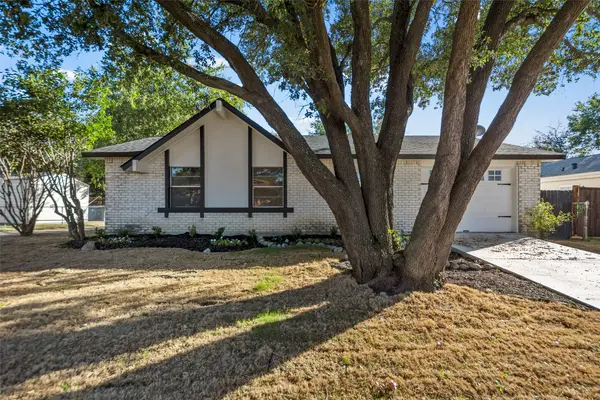 $305,000Active3 beds 2 baths1,277 sq. ft.
$305,000Active3 beds 2 baths1,277 sq. ft.2124 Carlton Road, Carrollton, TX 75007
MLS# 21065438Listed by: FATHOM REALTY LLC - New
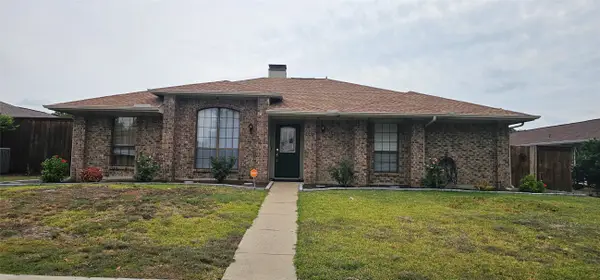 $499,999Active4 beds 2 baths1,792 sq. ft.
$499,999Active4 beds 2 baths1,792 sq. ft.3102 Aspen Drive, Carrollton, TX 75007
MLS# 21096228Listed by: BLUEMARK, LLC - New
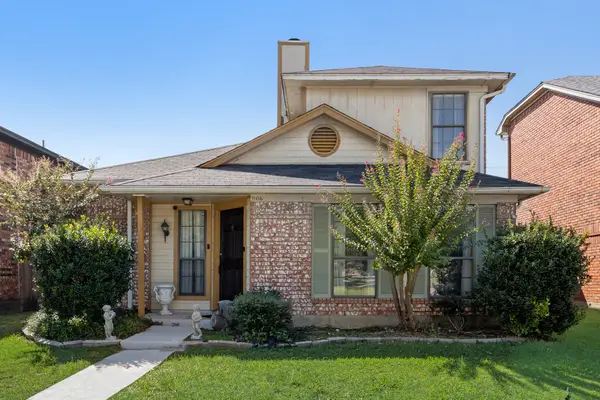 $369,000Active3 beds 3 baths1,653 sq. ft.
$369,000Active3 beds 3 baths1,653 sq. ft.1106 Alameda Drive, Carrollton, TX 75007
MLS# 21092877Listed by: COLDWELL BANKER REALTY
