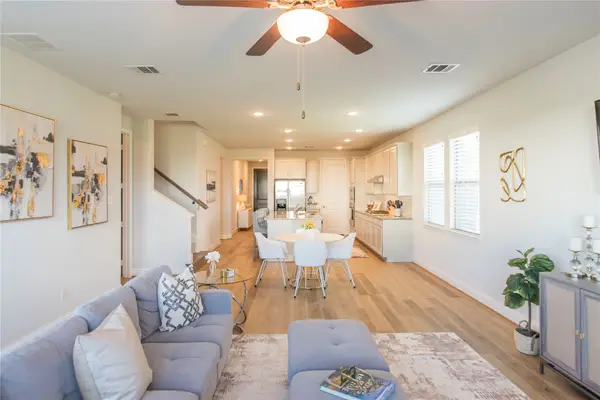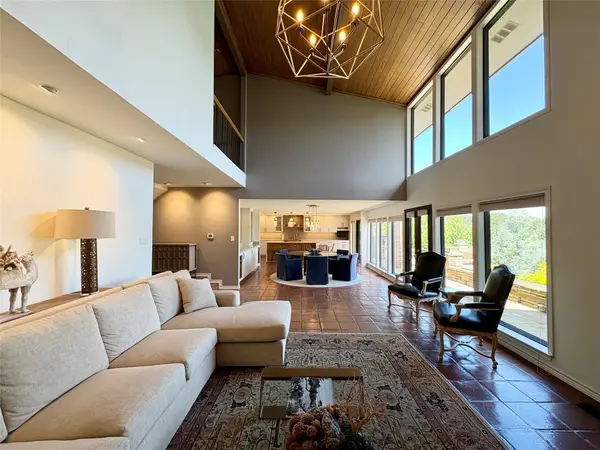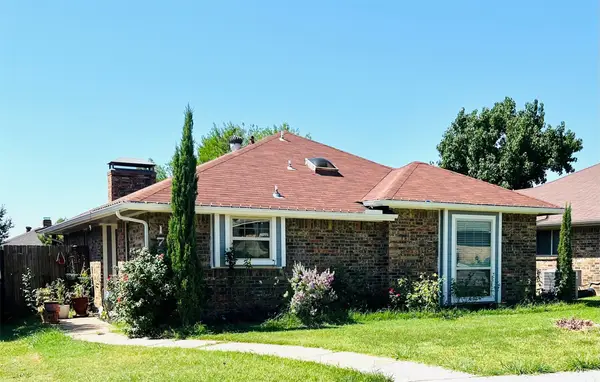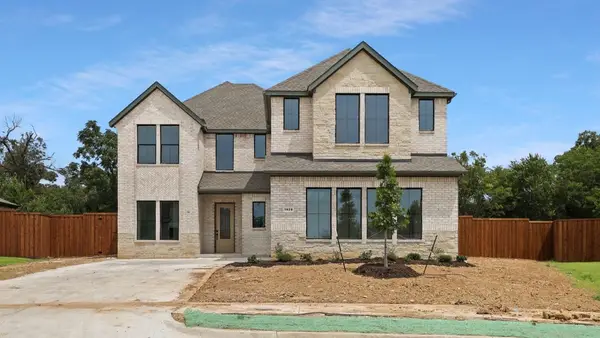1616 Keneipp Road, Carrollton, TX 75006
Local realty services provided by:ERA Steve Cook & Co, Realtors



Listed by:kristapher haney512-930-7653
Office:keller williams realty lone st
MLS#:21034967
Source:GDAR
Price summary
- Price:$787,895
- Price per sq. ft.:$235.12
- Monthly HOA dues:$100
About this home
Every detail of this D.R. Horton Emerald Series 4 bedroom, 3.5 bath home is thoughtfully designed to enhance the modern lifestyle and daily routine of its homeowners. Beyond a functional entryway space, the home flows into a luminous open-concept living, dining, kitchen area. This expansive area is truly the heart of the home. The gourmet kitchen features 3cm Quartz countertops, Kitchen Aid stainless steel appliances, double ovens, microwave, and a five-burner gas cooktop. A spacious walk-in pantry and Butler’s pantry are nearby for convenient storage and organization. One of the best features of this striking home design is the covered outdoor living and entertaining area, located just outside of the Kitchen and Family Room. The owner’s retreat includes a 15ft x16ft bedroom space, a primary bathroom with double vanities, a stand-alone bathtub, 42x 60 shower with bench, and an oversized walk-in closet. Also on the first level of the home is a private study. In addition to the three bedrooms and two baths upstairs, this home offers a pre-wired media room as well as a versatile game room for recreation and relaxation. Northside Place is an exceptional new home community. Only 24 homesites are available! Come take advantage of this rare opportunity to purchase new construction in the heart of the Metroplex!.
Contact an agent
Home facts
- Year built:2025
- Listing Id #:21034967
- Added:1 day(s) ago
- Updated:August 20, 2025 at 12:05 PM
Rooms and interior
- Bedrooms:4
- Total bathrooms:4
- Full bathrooms:3
- Half bathrooms:1
- Living area:3,351 sq. ft.
Structure and exterior
- Year built:2025
- Building area:3,351 sq. ft.
- Lot area:0.2 Acres
Schools
- High school:Smith
- Middle school:Perry
- Elementary school:Good
Finances and disclosures
- Price:$787,895
- Price per sq. ft.:$235.12
New listings near 1616 Keneipp Road
- New
 $275,000Active2 beds 2 baths1,113 sq. ft.
$275,000Active2 beds 2 baths1,113 sq. ft.2011 Gallante Drive, Carrollton, TX 75007
MLS# 21008564Listed by: COMPASS RE TEXAS, LLC - Open Sun, 2 to 4pmNew
 $674,900Active4 beds 3 baths3,072 sq. ft.
$674,900Active4 beds 3 baths3,072 sq. ft.4740 Alexander Drive, Carrollton, TX 75010
MLS# 21035945Listed by: EXP REALTY LLC - New
 $767,500Active2 beds 4 baths3,216 sq. ft.
$767,500Active2 beds 4 baths3,216 sq. ft.1 Country Lake Drive, Carrollton, TX 75006
MLS# 21036224Listed by: COMPASS RE TEXAS, LLC. - New
 $489,000Active3 beds 3 baths2,491 sq. ft.
$489,000Active3 beds 3 baths2,491 sq. ft.1610 Concord Place, Carrollton, TX 75007
MLS# 21035639Listed by: ORCHARD BROKERAGE, LLC - New
 $310,000Active3 beds 2 baths1,362 sq. ft.
$310,000Active3 beds 2 baths1,362 sq. ft.1758 Castille Drive, Carrollton, TX 75007
MLS# 21035592Listed by: COMPASS RE TEXAS, LLC - New
 $375,000Active3 beds 3 baths2,261 sq. ft.
$375,000Active3 beds 3 baths2,261 sq. ft.2729 Sedgeway Lane, Carrollton, TX 75006
MLS# 21028808Listed by: REDFIN CORPORATION - New
 $793,495Active4 beds 4 baths3,301 sq. ft.
$793,495Active4 beds 4 baths3,301 sq. ft.1628 Keneipp Road, Carrollton, TX 75006
MLS# 21034960Listed by: KELLER WILLIAMS REALTY LONE ST - Open Sun, 12 to 2pmNew
 $405,000Active3 beds 3 baths1,804 sq. ft.
$405,000Active3 beds 3 baths1,804 sq. ft.2924 Peninsula Way, Carrollton, TX 75007
MLS# 20990145Listed by: RE/MAX NEW HORIZON - New
 $864,000Active5 beds 5 baths4,112 sq. ft.
$864,000Active5 beds 5 baths4,112 sq. ft.1009 Peacock Boulevard, Carrollton, TX 75007
MLS# 21034634Listed by: STEPSTONE REALTY, LLC

