1715 Bluffview Lane, Carrollton, TX 75007
Local realty services provided by:ERA Courtyard Real Estate
Upcoming open houses
- Sat, Dec 2012:00 pm - 02:00 pm
Listed by: jim newton214-505-3918
Office: coldwell banker apex, realtors
MLS#:21091874
Source:GDAR
Price summary
- Price:$840,000
- Price per sq. ft.:$213.69
- Monthly HOA dues:$83.33
About this home
Fabulous updated gem in highly desirable Homestead of Carrollton! Recent updates include Kitchen, Primary Bath, Roof and Gutters, and the entire ADU quarters above the garage (683 sq ft included in square footage). ADU is listed as a 21' x 18' game room and 17' x 14' bonus room along with a full bath, but it is very flexible for whatever your dreams desire... man cave, teen hang out, in-law suite, hobby room, etc. In fact, that flexibility extends to many other rooms in the home. The massive upstairs game room in the main house, the formal dining area and the study all provide amazing flexibility in their use. Too many upgrades to mention here but check out the extensive list in the supplements. Warm, beautiful hardwood floors throughout most of the downstairs living area. While this home has ample square footage, it has the livability as if you were in a one story home, with 4 bedrooms and a study on the main floor. It also has storage galore and almost every closet has been outfitted with custom shelving. Once you've fallen in love with the interior, step outside to what can best be described as your own private arboretum! Incredible beauty in every season makes your backyard a perfect place to relax, entertain or spend time with your family. The neighborhood is known for its quiet charm, large front porches, awesome neighborhood swimming pool and terrific parks. Close to everything, including easy access to the entire Metroplex. Shopping, restaurants, schools, recreation, healthcare... Whatever you enjoy or need, it's not far. Come see elevated living in a location that is second to none!
Contact an agent
Home facts
- Year built:2001
- Listing ID #:21091874
- Added:49 day(s) ago
- Updated:December 19, 2025 at 12:48 PM
Rooms and interior
- Bedrooms:4
- Total bathrooms:4
- Full bathrooms:3
- Half bathrooms:1
- Living area:3,931 sq. ft.
Heating and cooling
- Cooling:Central Air, Electric
- Heating:Central, Fireplaces
Structure and exterior
- Roof:Composition
- Year built:2001
- Building area:3,931 sq. ft.
- Lot area:0.24 Acres
Schools
- High school:Hebron
- Middle school:Arbor Creek
- Elementary school:Homestead
Finances and disclosures
- Price:$840,000
- Price per sq. ft.:$213.69
- Tax amount:$13,326
New listings near 1715 Bluffview Lane
- Open Sat, 11am to 1pmNew
 $400,000Active3 beds 3 baths1,953 sq. ft.
$400,000Active3 beds 3 baths1,953 sq. ft.4245 Comanche Drive, Carrollton, TX 75010
MLS# 21133380Listed by: REDFIN CORPORATION - New
 $339,000Active4 beds 2 baths1,567 sq. ft.
$339,000Active4 beds 2 baths1,567 sq. ft.2302 Placid Drive, Carrollton, TX 75007
MLS# 21133549Listed by: CAPSTONE COMMERCIAL - New
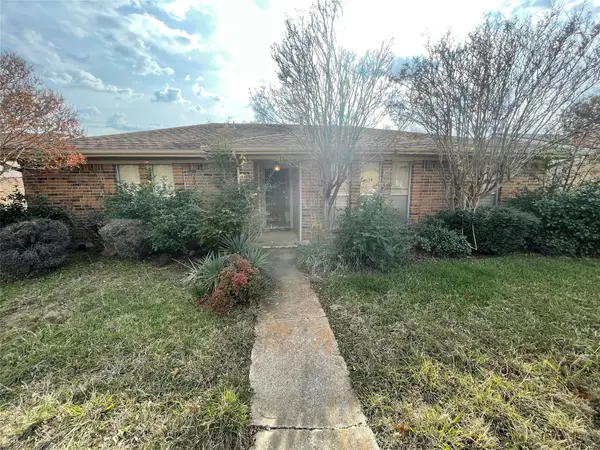 $299,900Active4 beds 2 baths1,486 sq. ft.
$299,900Active4 beds 2 baths1,486 sq. ft.2008 Gardanne Lane, Carrollton, TX 75007
MLS# 21134482Listed by: FREE MOVE REALTY - Open Sat, 11am to 1pmNew
 $417,000Active3 beds 3 baths2,062 sq. ft.
$417,000Active3 beds 3 baths2,062 sq. ft.4225 Swan Forest Drive #C, Carrollton, TX 75010
MLS# 21133522Listed by: DHS REALTY - New
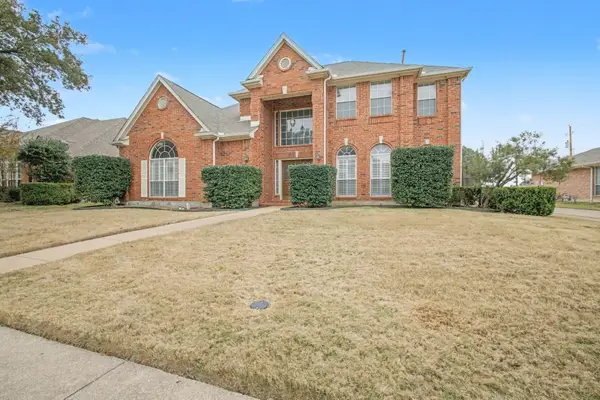 $610,000Active4 beds 3 baths3,142 sq. ft.
$610,000Active4 beds 3 baths3,142 sq. ft.1323 Edgewood Court, Carrollton, TX 75007
MLS# 21132458Listed by: MARK SPAIN REAL ESTATE - New
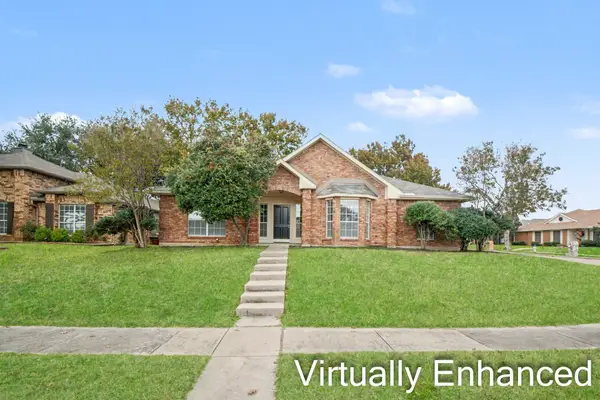 $350,000Active3 beds 2 baths1,789 sq. ft.
$350,000Active3 beds 2 baths1,789 sq. ft.1327 E Branch Hollow Drive, Carrollton, TX 75007
MLS# 21133984Listed by: WM REALTY TX LLC - Open Sat, 1am to 3pmNew
 $597,000Active4 beds 3 baths2,912 sq. ft.
$597,000Active4 beds 3 baths2,912 sq. ft.2711 Spyglass Drive, Carrollton, TX 75007
MLS# 21133566Listed by: DHS REALTY - Open Sat, 11am to 2pmNew
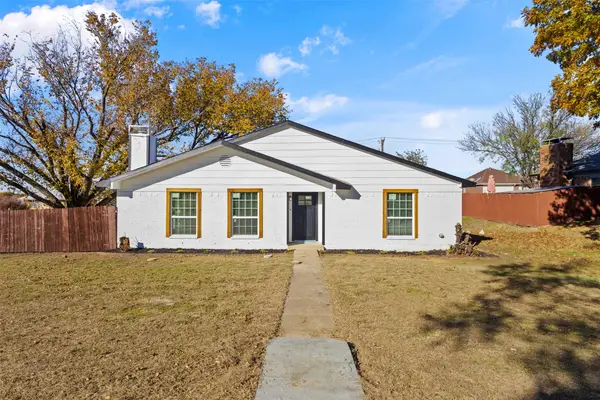 $429,900Active5 beds 2 baths1,833 sq. ft.
$429,900Active5 beds 2 baths1,833 sq. ft.1003 Bellflower Court, Carrollton, TX 75007
MLS# 21133378Listed by: ONLY 1 REALTY GROUP DALLAS 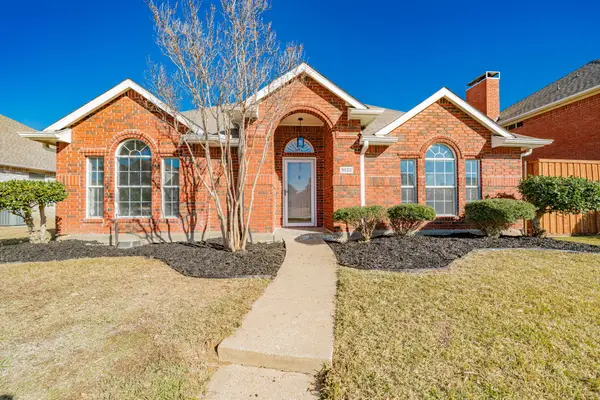 $449,900Pending3 beds 2 baths1,775 sq. ft.
$449,900Pending3 beds 2 baths1,775 sq. ft.3932 Luke Lane, Carrollton, TX 75007
MLS# 21127559Listed by: REGAL, REALTORS- New
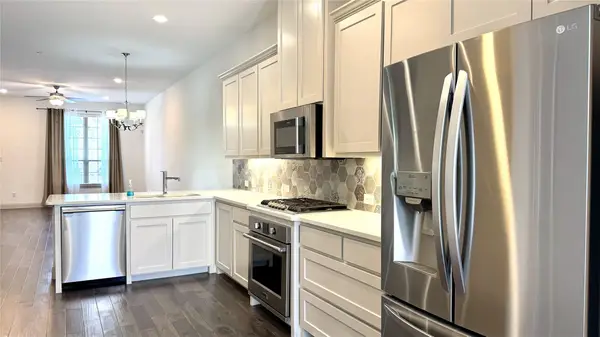 $490,000Active3 beds 3 baths2,124 sq. ft.
$490,000Active3 beds 3 baths2,124 sq. ft.4683B Rhett Lane, Carrollton, TX 75010
MLS# 21132735Listed by: JPAR NORTH METRO
