1720 Brookview Drive, Carrollton, TX 75007
Local realty services provided by:ERA Steve Cook & Co, Realtors
Upcoming open houses
- Sat, Nov 2201:00 pm - 03:00 pm
Listed by: sylvie broussard214-597-7905
Office: broussard realty
MLS#:21116234
Source:GDAR
Price summary
- Price:$415,000
- Price per sq. ft.:$221.1
- Monthly HOA dues:$431
About this home
Welcome home to this beautifully updated 4-bedroom, 3-bath townhome in one of North Dallas’ most desirable pockets—offering a hard-to-find combination of space, style, privacy, and authentic low-maintenance living. From the moment you step inside, the home feels bright, open, and effortlessly comfortable. The thoughtfully designed open floor plan creates a seamless flow between the living, dining, and kitchen areas, making the space ideal for entertaining, everyday living, or simply spreading out. Fresh interior paint provides a crisp, modern backdrop that complements every style. The beautifully updated kitchen features granite countertops, refreshed cabinetry, and plenty of workspace—perfect for cooking or casual gatherings. The adjacent dining room is enhanced by custom-built-ins, adding both elegance and functionality. One of the home’s most versatile features is the full bedroom & full bath downstairs, ideal for guests or a private office. Upstairs, the remaining bedrooms are generously sized, and the upgraded staircase with wrought-iron spindles adds a sophisticated architectural touch that sets this home apart. Recent improvements, such as a newer water heater and a replaced wood fence, provide added peace of mind for the next owner. Outside, the backyard is a true standout—offering privacy with a green area behind the fence and peaceful views of the community pool. The direct garage access into the home makes coming and going effortless, especially for busy lifestyles. The HOA takes care of the exterior, the front yard, and community amenities, giving residents a lock-and-leave lifestyle where weekends can be spent enjoying the neighborhood rather than maintaining it. Located minutes from some of North Dallas' best shopping, dining, Grandscape, and conveniences, this home combines an unbeatable location with modern comfort. Completely move-in ready and exceptionally maintained, this townhome is the one that truly rises above the rest.
Contact an agent
Home facts
- Year built:2004
- Listing ID #:21116234
- Added:1 day(s) ago
- Updated:November 21, 2025 at 10:54 PM
Rooms and interior
- Bedrooms:4
- Total bathrooms:3
- Full bathrooms:3
- Living area:1,877 sq. ft.
Heating and cooling
- Cooling:Central Air, Electric
- Heating:Central, Natural Gas
Structure and exterior
- Roof:Composition
- Year built:2004
- Building area:1,877 sq. ft.
- Lot area:0.06 Acres
Schools
- High school:Hebron
- Middle school:Arbor Creek
- Elementary school:Homestead
Finances and disclosures
- Price:$415,000
- Price per sq. ft.:$221.1
- Tax amount:$6,647
New listings near 1720 Brookview Drive
- New
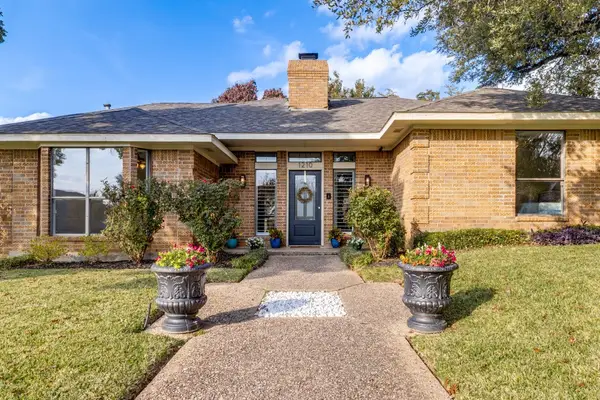 $460,000Active4 beds 3 baths2,243 sq. ft.
$460,000Active4 beds 3 baths2,243 sq. ft.1210 Wiltshire Drive, Carrollton, TX 75007
MLS# 21117946Listed by: DAVE PERRY MILLER REAL ESTATE - New
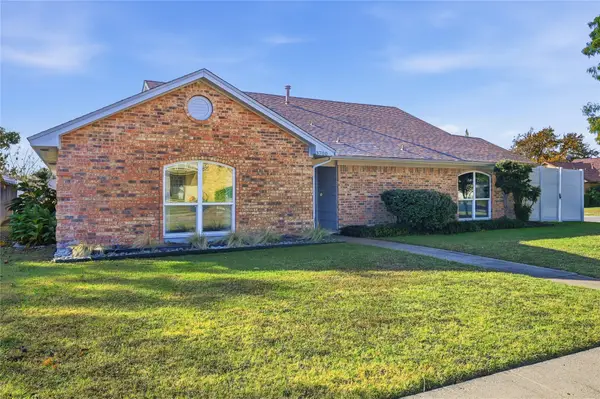 $419,990Active3 beds 2 baths2,200 sq. ft.
$419,990Active3 beds 2 baths2,200 sq. ft.3700 Westminster Place, Carrollton, TX 75007
MLS# 21112714Listed by: ORCHARD BROKERAGE - Open Sun, 12 to 2pmNew
 $525,000Active3 beds 3 baths2,000 sq. ft.
$525,000Active3 beds 3 baths2,000 sq. ft.3127 Honeydew Drive, Carrollton, TX 75007
MLS# 20997464Listed by: DAVE PERRY MILLER REAL ESTATE - New
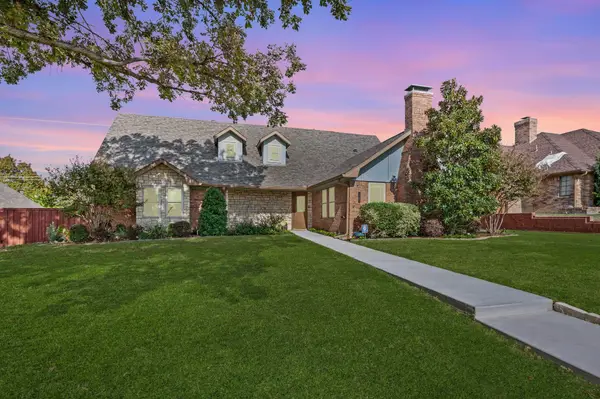 $539,000Active4 beds 3 baths2,519 sq. ft.
$539,000Active4 beds 3 baths2,519 sq. ft.2621 Sedgeway Lane, Carrollton, TX 75006
MLS# 21113914Listed by: EBBY HALLIDAY, REALTORS - New
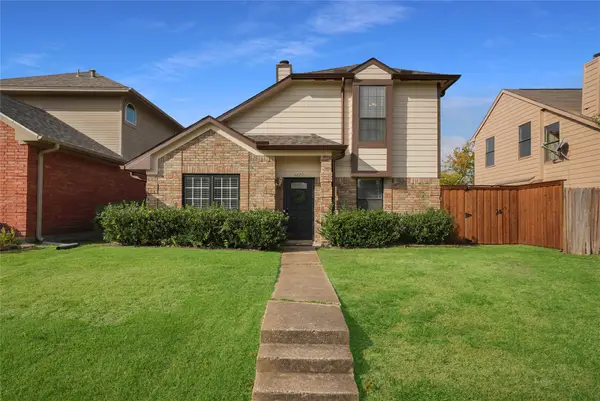 $395,000Active3 beds 2 baths1,368 sq. ft.
$395,000Active3 beds 2 baths1,368 sq. ft.4229 Phoenix Drive, Carrollton, TX 75010
MLS# 21116851Listed by: ROGERS HEALY AND ASSOCIATES - New
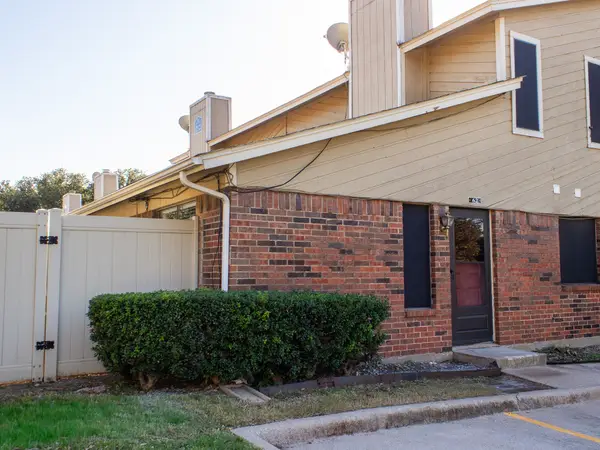 $209,900Active2 beds 2 baths932 sq. ft.
$209,900Active2 beds 2 baths932 sq. ft.2240 Tarpley Road #62, Carrollton, TX 75006
MLS# 21115355Listed by: DAVE PERRY MILLER REAL ESTATE - New
 $349,500Active3 beds 2 baths1,392 sq. ft.
$349,500Active3 beds 2 baths1,392 sq. ft.3100 Afton Drive, Carrollton, TX 75007
MLS# 21116223Listed by: COMPASS RE TEXAS, LLC. - Open Sat, 11am to 1pmNew
 $345,999Active3 beds 2 baths1,401 sq. ft.
$345,999Active3 beds 2 baths1,401 sq. ft.2016 Lymington Road, Carrollton, TX 75007
MLS# 21099481Listed by: MONUMENT REALTY - New
 $449,600Active3 beds 2 baths1,787 sq. ft.
$449,600Active3 beds 2 baths1,787 sq. ft.3712 Cemetery Hill Road, Carrollton, TX 75007
MLS# 21115711Listed by: COMPASS RE TEXAS, LLC
