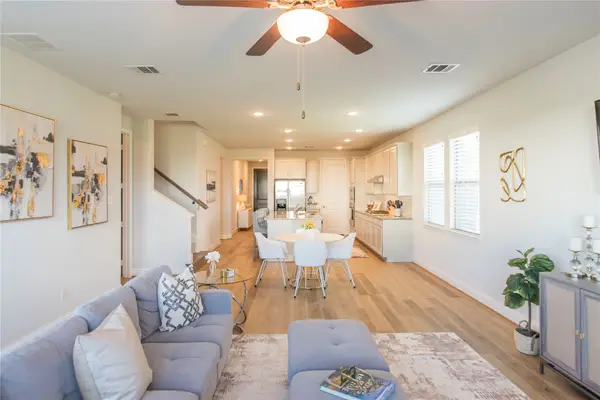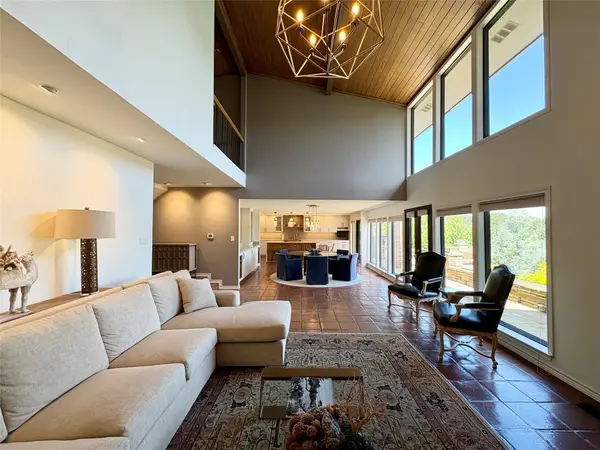1825 Carver Drive, Carrollton, TX 75010
Local realty services provided by:ERA Newlin & Company



Listed by:patti murray214-417-6820
Office:re/max dfw associates
MLS#:21030662
Source:GDAR
Price summary
- Price:$432,500
- Price per sq. ft.:$266.98
About this home
Gorgeous Home in North Carrollton! Location, Charm and so much more! Interior remodel in 2022 to include new wood like flooring throughout living room, dining room, hall and bedrooms. Freshly painted throughout, light fixtures, ceiling fans, door knobs and locks, faucets, backsplash and quartz countertops, sink with faucet and glass rinser, LG Double convection oven, LG dishwasher. Extended patio slab, ceder arbor patio, dedicated electrical for hot tub, 2025: freshly painted kitchen cabinets and island, front door and storm door, stained 8’ cedar privacy fence, replaced glass in windows of bedrooms, dining room & living room. Updated lighting in bathrooms and added custom framed mirrors, ceiling mounted storage in garage, shelves and cabinets in garage. Finished off with professional landscaping in front! 2020: Roof, HVAC and water heater replaced in , One piece toilets replaced! Hot tub Stays for everyone to enjoy! MULTIPLE OFFERS RECEIVED!
Contact an agent
Home facts
- Year built:2002
- Listing Id #:21030662
- Added:7 day(s) ago
- Updated:August 21, 2025 at 11:45 AM
Rooms and interior
- Bedrooms:3
- Total bathrooms:2
- Full bathrooms:2
- Living area:1,620 sq. ft.
Heating and cooling
- Cooling:Ceiling Fans, Central Air
- Heating:Natural Gas
Structure and exterior
- Roof:Composition
- Year built:2002
- Building area:1,620 sq. ft.
- Lot area:0.14 Acres
Schools
- High school:Hebron
- Middle school:Arbor Creek
- Elementary school:Indian Creek
Finances and disclosures
- Price:$432,500
- Price per sq. ft.:$266.98
- Tax amount:$7,131
New listings near 1825 Carver Drive
- New
 $499,000Active3 beds 3 baths2,403 sq. ft.
$499,000Active3 beds 3 baths2,403 sq. ft.1115 Derbyshire Place, Carrollton, TX 75007
MLS# 21038436Listed by: RE/MAX DFW ASSOCIATES - New
 $1,150,000Active5 beds 4 baths3,892 sq. ft.
$1,150,000Active5 beds 4 baths3,892 sq. ft.2202 High Point Drive, Carrollton, TX 75007
MLS# 21017797Listed by: FATHOM REALTY - Open Sat, 2am to 4pmNew
 $670,000Active4 beds 3 baths2,675 sq. ft.
$670,000Active4 beds 3 baths2,675 sq. ft.2228 Briar Ridge Trail, Carrollton, TX 75010
MLS# 21033542Listed by: HOMESMART STARS - New
 Listed by ERA$375,000Active3 beds 2 baths1,508 sq. ft.
Listed by ERA$375,000Active3 beds 2 baths1,508 sq. ft.4372 Onyx Drive, Carrollton, TX 75010
MLS# 21038053Listed by: ERA EMPOWER REALTY LLC - New
 $375,000Active3 beds 2 baths1,623 sq. ft.
$375,000Active3 beds 2 baths1,623 sq. ft.1611 Piedmont Place, Carrollton, TX 75007
MLS# 21036593Listed by: KELLER WILLIAMS REALTY DPR - New
 $380,000Active4 beds 2 baths2,111 sq. ft.
$380,000Active4 beds 2 baths2,111 sq. ft.3014 Rockett Drive, Carrollton, TX 75007
MLS# 21036363Listed by: MONUMENT REALTY - New
 $275,000Active2 beds 2 baths1,113 sq. ft.
$275,000Active2 beds 2 baths1,113 sq. ft.2011 Gallante Drive, Carrollton, TX 75007
MLS# 21008564Listed by: COMPASS RE TEXAS, LLC - Open Sun, 2 to 4pmNew
 $674,900Active4 beds 3 baths3,072 sq. ft.
$674,900Active4 beds 3 baths3,072 sq. ft.4740 Alexander Drive, Carrollton, TX 75010
MLS# 21035945Listed by: EXP REALTY LLC - New
 $767,500Active2 beds 4 baths3,216 sq. ft.
$767,500Active2 beds 4 baths3,216 sq. ft.1 Country Lake Drive, Carrollton, TX 75006
MLS# 21036224Listed by: COMPASS RE TEXAS, LLC. - Open Sat, 1 to 3pmNew
 $489,000Active3 beds 3 baths2,491 sq. ft.
$489,000Active3 beds 3 baths2,491 sq. ft.1610 Concord Place, Carrollton, TX 75007
MLS# 21035639Listed by: ORCHARD BROKERAGE, LLC
