1916 Middle Glen Drive, Carrollton, TX 75007
Local realty services provided by:ERA Courtyard Real Estate
Listed by: julie stauss972-608-0300
Office: ebby halliday realtors
MLS#:21095893
Source:GDAR
Price summary
- Price:$469,000
- Price per sq. ft.:$228.22
About this home
Fantastic and spacious one-story gem in the desirable High Country subdivision of Carrollton that leads to Lewisville ISD! This beautiful property features 4 bedrooms, 2 baths with stylish custom-stained concrete floors. The open layout flows effortlessly. The living area with a cozy corner fireplace connects seamlessly to the breakfast nook and kitchen made for hanging out and hosting. Completely ideal for entertaining or everyday living. The kitchen offers a center island with bar seating, stainless steel appliances, 2 pantries, and a built-in buffet in the breakfast area for extra storage. A large laundry room with built-in cabinets adds functionality and convenience, and is large enough for an extra freezer or fridge. The front living room is a great flex space and can be used for a dining room or office. The spacious primary suite includes 2 separate vanities, 2 separate walk-in closets, and a beautifully tiled shower. Two of the secondary bedrooms share a Jack and Jill bath with dual sinks. Step outside onto the large patio to see this incredible private backyard oasis featuring a beautiful in-ground pool with attached spa and slide, surrounded by lush landscaping. The board-on-board fence with an electric gate opens up this space even more. Completed with Large stamped driveway and two storage sheds. Minutes from the tollway, 190, 121, and 35.
Contact an agent
Home facts
- Year built:1984
- Listing ID #:21095893
- Added:49 day(s) ago
- Updated:December 19, 2025 at 12:48 PM
Rooms and interior
- Bedrooms:4
- Total bathrooms:2
- Full bathrooms:2
- Living area:2,055 sq. ft.
Heating and cooling
- Cooling:Ceiling Fans, Central Air, Electric
- Heating:Central, Fireplaces, Natural Gas
Structure and exterior
- Year built:1984
- Building area:2,055 sq. ft.
- Lot area:0.19 Acres
Schools
- High school:Hebron
- Middle school:Arbor Creek
- Elementary school:Homestead
Finances and disclosures
- Price:$469,000
- Price per sq. ft.:$228.22
- Tax amount:$8,234
New listings near 1916 Middle Glen Drive
- Open Sat, 11am to 1pmNew
 $400,000Active3 beds 3 baths1,953 sq. ft.
$400,000Active3 beds 3 baths1,953 sq. ft.4245 Comanche Drive, Carrollton, TX 75010
MLS# 21133380Listed by: REDFIN CORPORATION - New
 $339,000Active4 beds 2 baths1,567 sq. ft.
$339,000Active4 beds 2 baths1,567 sq. ft.2302 Placid Drive, Carrollton, TX 75007
MLS# 21133549Listed by: CAPSTONE COMMERCIAL - New
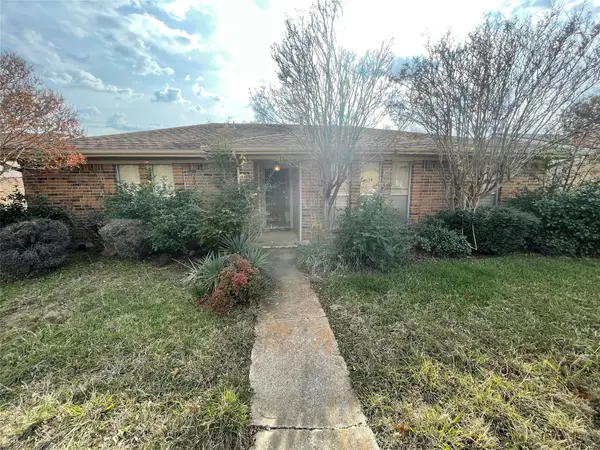 $299,900Active4 beds 2 baths1,486 sq. ft.
$299,900Active4 beds 2 baths1,486 sq. ft.2008 Gardanne Lane, Carrollton, TX 75007
MLS# 21134482Listed by: FREE MOVE REALTY - Open Sat, 11am to 1pmNew
 $417,000Active3 beds 3 baths2,062 sq. ft.
$417,000Active3 beds 3 baths2,062 sq. ft.4225 Swan Forest Drive #C, Carrollton, TX 75010
MLS# 21133522Listed by: DHS REALTY - New
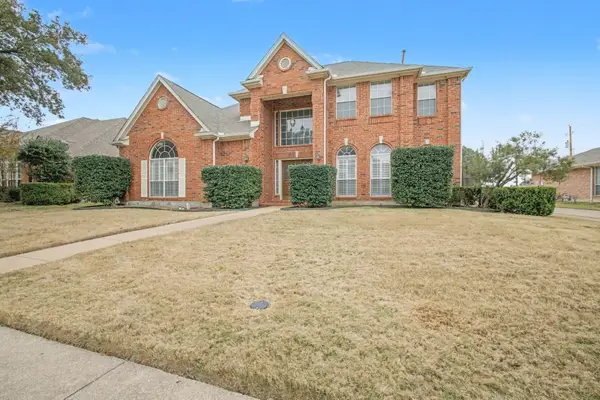 $610,000Active4 beds 3 baths3,142 sq. ft.
$610,000Active4 beds 3 baths3,142 sq. ft.1323 Edgewood Court, Carrollton, TX 75007
MLS# 21132458Listed by: MARK SPAIN REAL ESTATE - New
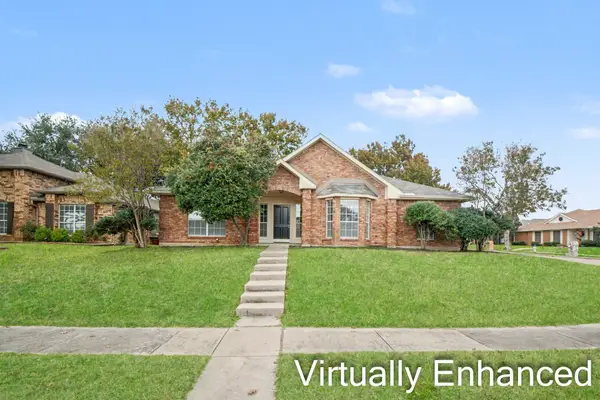 $350,000Active3 beds 2 baths1,789 sq. ft.
$350,000Active3 beds 2 baths1,789 sq. ft.1327 E Branch Hollow Drive, Carrollton, TX 75007
MLS# 21133984Listed by: WM REALTY TX LLC - Open Sat, 1am to 3pmNew
 $597,000Active4 beds 3 baths2,912 sq. ft.
$597,000Active4 beds 3 baths2,912 sq. ft.2711 Spyglass Drive, Carrollton, TX 75007
MLS# 21133566Listed by: DHS REALTY - Open Sat, 11am to 2pmNew
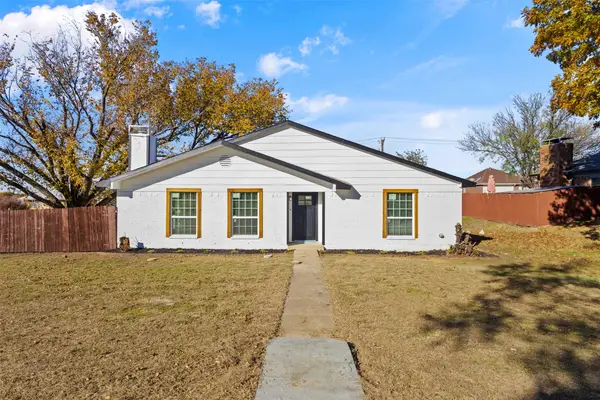 $429,900Active5 beds 2 baths1,833 sq. ft.
$429,900Active5 beds 2 baths1,833 sq. ft.1003 Bellflower Court, Carrollton, TX 75007
MLS# 21133378Listed by: ONLY 1 REALTY GROUP DALLAS 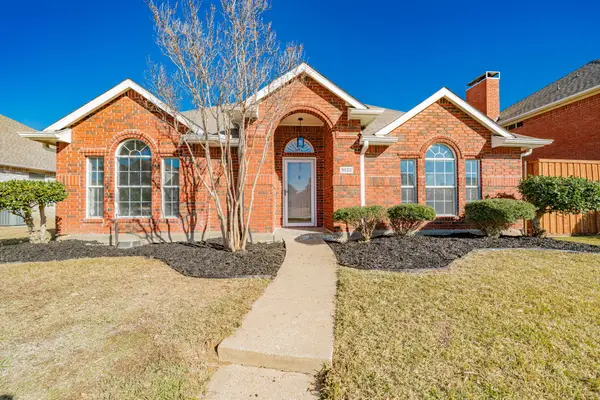 $449,900Pending3 beds 2 baths1,775 sq. ft.
$449,900Pending3 beds 2 baths1,775 sq. ft.3932 Luke Lane, Carrollton, TX 75007
MLS# 21127559Listed by: REGAL, REALTORS- New
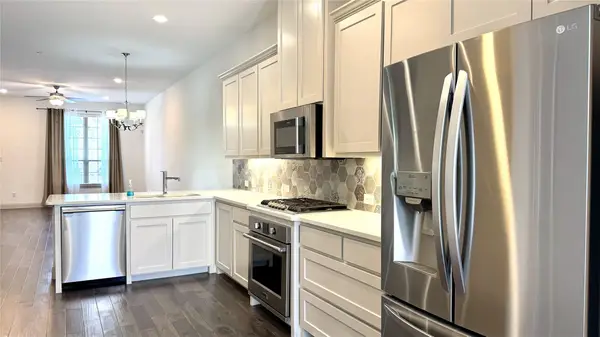 $490,000Active3 beds 3 baths2,124 sq. ft.
$490,000Active3 beds 3 baths2,124 sq. ft.4683B Rhett Lane, Carrollton, TX 75010
MLS# 21132735Listed by: JPAR NORTH METRO
