2027 Lavaca Trail, Carrollton, TX 75010
Local realty services provided by:ERA Courtyard Real Estate
Listed by: julie stauss972-608-0300
Office: ebby halliday realtors
MLS#:21029002
Source:GDAR
Price summary
- Price:$450,000
- Price per sq. ft.:$210.38
About this home
Furnace replaced December 2025! Step into the comfort of this spacious, two-story residence nestled in the Booth Creek neighborhood in Carrollton. This 2,139 square foot home offers 4 bedrooms plus an office, 2.5 baths, two inviting living rooms, with an additional upstairs loft, a large Kitchen, plus a Breakfast and Dining Room. Tons of windows throughout! This home delivers ample space for work, play, and relaxation. The large first-floor primary suite offers privacy and ease with a large walk-in closet with a great ensuite bath that includes a garden tub with separate shower and extended vanity with 2 sinks. Three additional bedrooms, a dedicated office, full-size bath, plus a loft await upstairs. Enjoy seasonal ambiance by the living room fireplace, and admire serene backyard views from the elegant formal living room. The chef’s kitchen is a treat, with granite countertops, stainless-steel appliances, and abundant counter space ideal for culinary creativity. Come outside to a great backyard oasis, anchored by a fantastic covered patio—perfect for your cookouts or lazy weekend. Located just minutes from sought-after schools—including Indian Creek Elementary and Arbor Creek Middle. This move-in-ready home perfectly blends elegance, space, ample storage,and location. The charming and established tree-lined neighborhood has no HOA and a great community park!
Contact an agent
Home facts
- Year built:1986
- Listing ID #:21029002
- Added:183 day(s) ago
- Updated:February 15, 2026 at 12:41 PM
Rooms and interior
- Bedrooms:4
- Total bathrooms:3
- Full bathrooms:2
- Half bathrooms:1
- Living area:2,139 sq. ft.
Heating and cooling
- Cooling:Ceiling Fans, Central Air
- Heating:Central, Natural Gas
Structure and exterior
- Year built:1986
- Building area:2,139 sq. ft.
- Lot area:0.16 Acres
Schools
- High school:Hebron
- Middle school:Arbor Creek
- Elementary school:Indian Creek
Finances and disclosures
- Price:$450,000
- Price per sq. ft.:$210.38
- Tax amount:$7,988
New listings near 2027 Lavaca Trail
- New
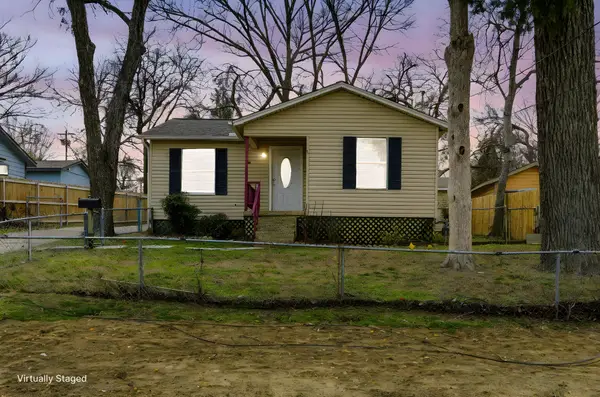 $260,000Active2 beds 1 baths785 sq. ft.
$260,000Active2 beds 1 baths785 sq. ft.1514 Baxley Street, Carrollton, TX 75006
MLS# 21159406Listed by: SCOUT RE TEXAS - New
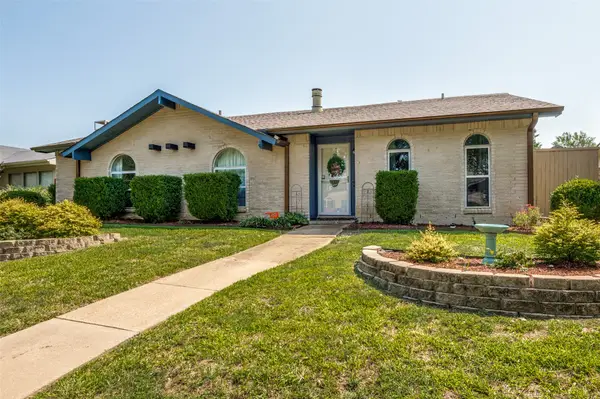 $365,000Active3 beds 2 baths1,482 sq. ft.
$365,000Active3 beds 2 baths1,482 sq. ft.2008 Haymeadow, Carrollton, TX 75007
MLS# 21180450Listed by: FATHOM REALTY LLC - New
 $349,999Active3 beds 2 baths1,522 sq. ft.
$349,999Active3 beds 2 baths1,522 sq. ft.3114 Fairgate Drive, Carrollton, TX 75007
MLS# 21176919Listed by: 24FIFTEEN REALTY - Open Sun, 1 to 2pmNew
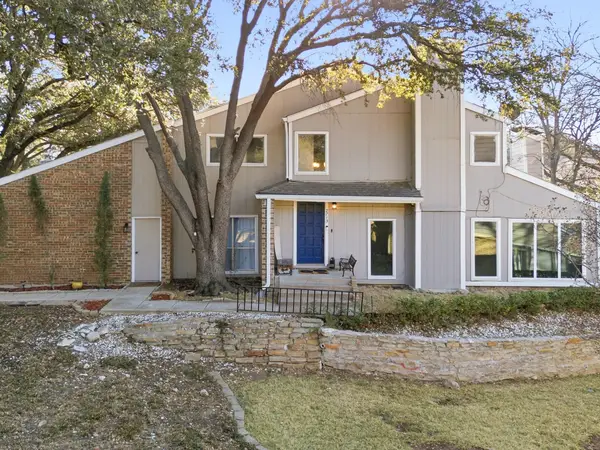 $325,000Active3 beds 2 baths1,611 sq. ft.
$325,000Active3 beds 2 baths1,611 sq. ft.2713 Meadowstone Court, Carrollton, TX 75006
MLS# 21174913Listed by: COMPASS RE TEXAS, LLC - New
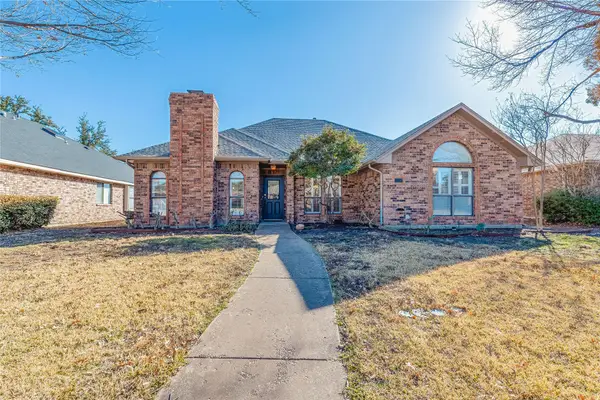 $435,000Active3 beds 2 baths1,881 sq. ft.
$435,000Active3 beds 2 baths1,881 sq. ft.2036 Lavaca Trail, Carrollton, TX 75010
MLS# 21134479Listed by: CENTURY 21 MIDDLETON - Open Sun, 1 to 3pmNew
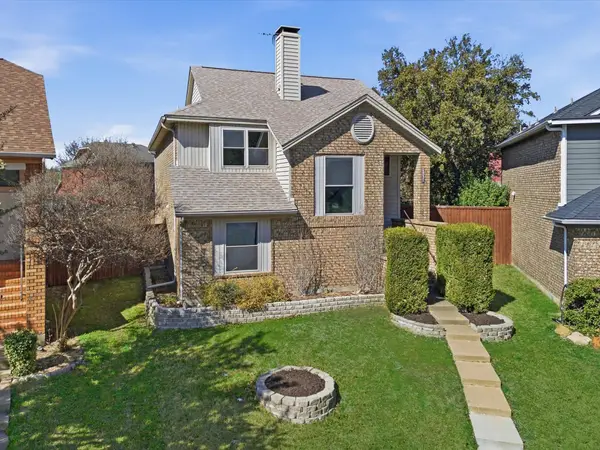 $409,000Active3 beds 2 baths1,840 sq. ft.
$409,000Active3 beds 2 baths1,840 sq. ft.2931 Peninsula Way, Carrollton, TX 75007
MLS# 21175311Listed by: MISSION TO CLOSE - New
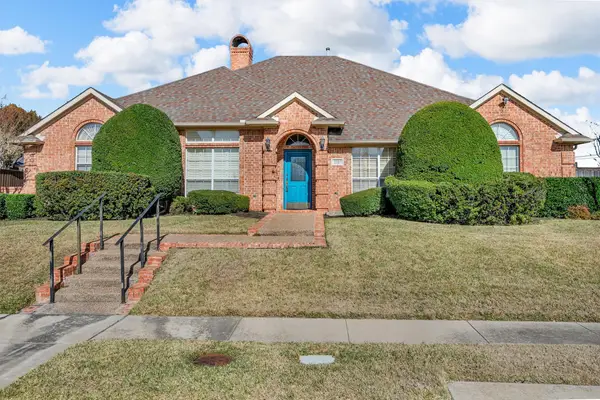 $595,000Active4 beds 3 baths2,844 sq. ft.
$595,000Active4 beds 3 baths2,844 sq. ft.2219 Le Mans Drive, Carrollton, TX 75006
MLS# 21175501Listed by: EBBY HALLIDAY, REALTORS - New
 $424,500Active4 beds 2 baths1,712 sq. ft.
$424,500Active4 beds 2 baths1,712 sq. ft.3700 Wingate Drive, Carrollton, TX 75007
MLS# 21162786Listed by: SPENCER REALTORS - New
 $450,000Active3 beds 3 baths2,138 sq. ft.
$450,000Active3 beds 3 baths2,138 sq. ft.2212 Paige Court, Carrollton, TX 75006
MLS# 21155231Listed by: EBBY HALLIDAY REALTORS - Open Sun, 1 to 3pmNew
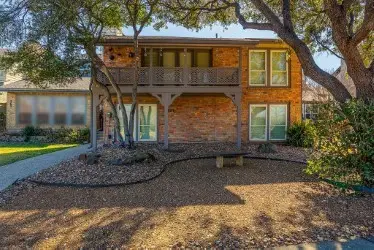 $459,500Active4 beds 3 baths2,676 sq. ft.
$459,500Active4 beds 3 baths2,676 sq. ft.2627 Lakehill Lane, Carrollton, TX 75006
MLS# 21178352Listed by: LYON REALTORS, LLC

