2052 Diamond Ridge Drive, Carrollton, TX 75010
Local realty services provided by:ERA Courtyard Real Estate
Listed by: matt garrabrants888-455-6040
Office: fathom realty
MLS#:21037195
Source:GDAR
Price summary
- Price:$497,000
- Price per sq. ft.:$168.47
About this home
Discover the potential of this spacious 4-bedroom corner-lot home with a flex room in the heart of Carrollton, offering nearly 3,000 sq. ft. of living space and a private backyard oasis. Located in a quiet, low-traffic neighborhood, this property is move-in ready yet provides an excellent opportunity for a buyer to add personal style and modern updates to create their dream home.
The backyard is truly the highlight, featuring an incredible freeform pool and a synthetic turf grass yard—perfect for pets, play, and low-maintenance living. Enhanced by an 8' steel post wood fence, an 8' rolling estate gate with garage remote access, and a private, secure fenced entry, the outdoor space combines beauty, convenience, and peace of mind.
Inside, the flexible floor plan offers generous living and bedroom spaces, along with a bonus flex room with closet off the primary suite—ideal for a nursery, home office, or private retreat. The home also features a brand-new central air conditioning system, providing modern comfort and efficiency. With strong structural features, new roof shingles 2024, a sought-after corner lot, and outstanding value in a prime Carrollton location, this home is a rare find.
Contact an agent
Home facts
- Year built:1999
- Listing ID #:21037195
- Added:164 day(s) ago
- Updated:February 16, 2026 at 08:17 AM
Rooms and interior
- Bedrooms:4
- Total bathrooms:4
- Full bathrooms:3
- Half bathrooms:1
- Living area:2,950 sq. ft.
Structure and exterior
- Year built:1999
- Building area:2,950 sq. ft.
- Lot area:0.24 Acres
Schools
- High school:Hebron
- Middle school:Arbor Creek
- Elementary school:Indian Creek
Finances and disclosures
- Price:$497,000
- Price per sq. ft.:$168.47
- Tax amount:$9,586
New listings near 2052 Diamond Ridge Drive
- New
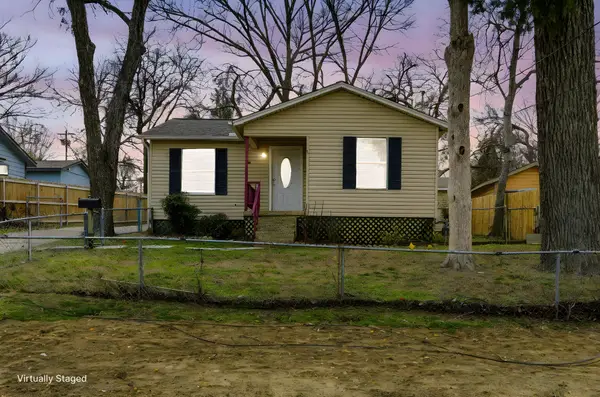 $260,000Active2 beds 1 baths785 sq. ft.
$260,000Active2 beds 1 baths785 sq. ft.1514 Baxley Street, Carrollton, TX 75006
MLS# 21159406Listed by: SCOUT RE TEXAS - New
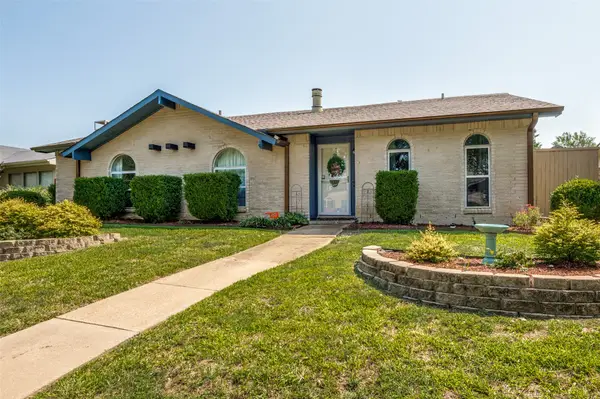 $365,000Active3 beds 2 baths1,482 sq. ft.
$365,000Active3 beds 2 baths1,482 sq. ft.2008 Haymeadow, Carrollton, TX 75007
MLS# 21180450Listed by: FATHOM REALTY LLC - New
 $349,999Active3 beds 2 baths1,522 sq. ft.
$349,999Active3 beds 2 baths1,522 sq. ft.3114 Fairgate Drive, Carrollton, TX 75007
MLS# 21176919Listed by: 24FIFTEEN REALTY - New
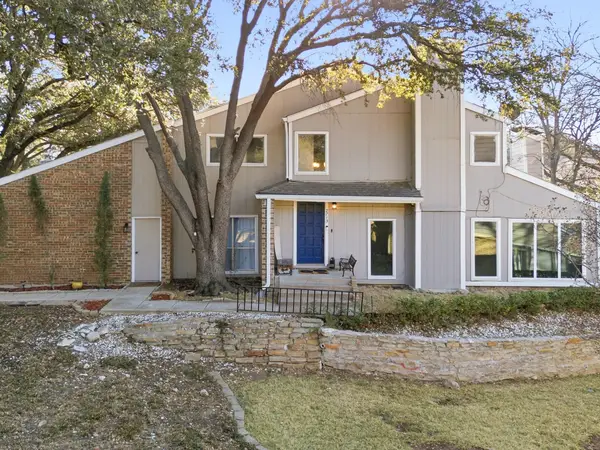 $325,000Active3 beds 2 baths1,611 sq. ft.
$325,000Active3 beds 2 baths1,611 sq. ft.2713 Meadowstone Court, Carrollton, TX 75006
MLS# 21174913Listed by: COMPASS RE TEXAS, LLC - New
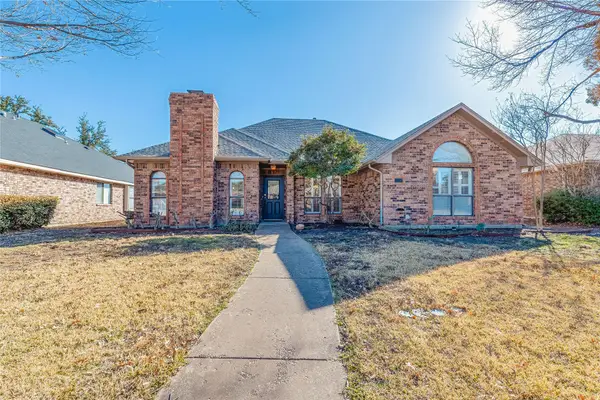 $435,000Active3 beds 2 baths1,881 sq. ft.
$435,000Active3 beds 2 baths1,881 sq. ft.2036 Lavaca Trail, Carrollton, TX 75010
MLS# 21134479Listed by: CENTURY 21 MIDDLETON - New
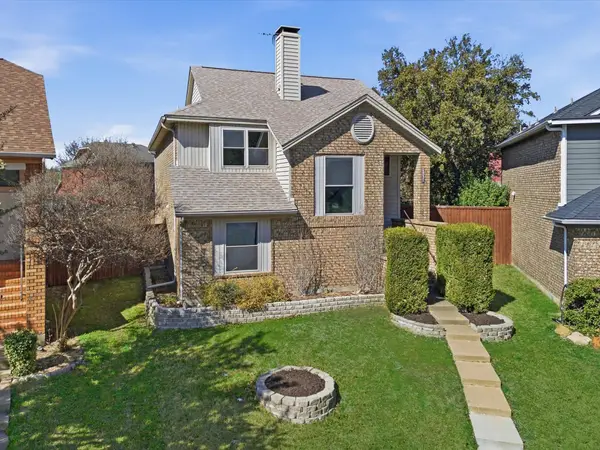 $409,000Active3 beds 2 baths1,840 sq. ft.
$409,000Active3 beds 2 baths1,840 sq. ft.2931 Peninsula Way, Carrollton, TX 75007
MLS# 21175311Listed by: MISSION TO CLOSE - New
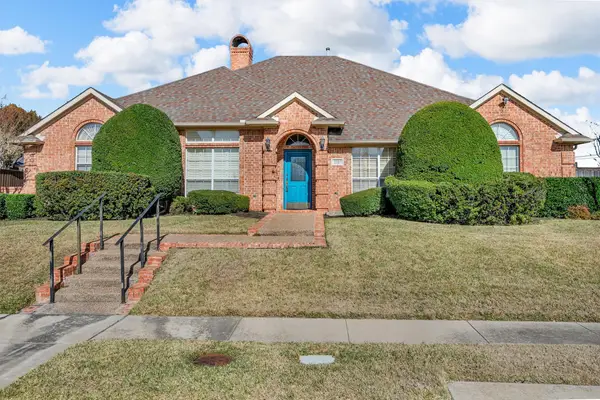 $595,000Active4 beds 3 baths2,844 sq. ft.
$595,000Active4 beds 3 baths2,844 sq. ft.2219 Le Mans Drive, Carrollton, TX 75006
MLS# 21175501Listed by: EBBY HALLIDAY, REALTORS - New
 $424,500Active4 beds 2 baths1,712 sq. ft.
$424,500Active4 beds 2 baths1,712 sq. ft.3700 Wingate Drive, Carrollton, TX 75007
MLS# 21162786Listed by: SPENCER REALTORS - New
 $450,000Active3 beds 3 baths2,138 sq. ft.
$450,000Active3 beds 3 baths2,138 sq. ft.2212 Paige Court, Carrollton, TX 75006
MLS# 21155231Listed by: EBBY HALLIDAY REALTORS - New
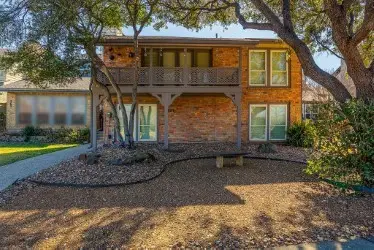 $459,500Active4 beds 3 baths2,676 sq. ft.
$459,500Active4 beds 3 baths2,676 sq. ft.2627 Lakehill Lane, Carrollton, TX 75006
MLS# 21178352Listed by: LYON REALTORS, LLC

