2126 Pueblo Drive, Carrollton, TX 75006
Local realty services provided by:ERA Newlin & Company
Listed by: david craft972-567-0025
Office: re/max dfw associates
MLS#:20970050
Source:GDAR
Price summary
- Price:$420,000
- Price per sq. ft.:$199.15
About this home
Freshly Updated One Story 3 Bedroom 2 Full And 1 Half Bath Home Is Move In Ready. This One Has Two Large Living Areas With Fireplaces And Each Allows For Multiple Furniture Configurations For Your Family. Step Inside To A Living Area With Wood-Look Flooring, Fireplace, Pitched Ceiling, And A Neutral Color Palette Which Would Accommodate A Formal Dining Area If Needed. It Is Adjacent To The Kitchen That Has Been Carefully Updated With Stainless Appliances, Solid Surface Counters, Backsplash, And New Cabinets. There Is Room For A Breakfast Table And Access To The Back Patio And It Is Connected To The Second Large Family Room. This Living Space Also Has A Fireplace, Updated Flooring And Paint, And A Dry Bar With Storage. Two Spacious Bedrooms Share A Jack And Jill Bath And Each Bedroom Has Its Own Walk In Closet And Separate Vanity. Head To The Other Side Of The Home To The Primary Bedroom Which Has Plenty Of Room For A King Bed And Has Access To A Bathroom Which Has Been Updated With Solid Surface Counters, Hardware, And Lighting. Out Back, The Backyard Has Plenty Of Room For Entertaining On The Covered Porch And Expanded Concrete Patio, Lots Of Yard Space, And A Wood Fence For Privacy. If You Need Additional Parking, You'll Find An Extra Parking Pad In The Back. Close To Dining, Shopping, And Major Highways Makes This The Perfect Location For Getting Around The Metroplex. Come See It Today.
Contact an agent
Home facts
- Year built:1977
- Listing ID #:20970050
- Added:194 day(s) ago
- Updated:January 02, 2026 at 12:35 PM
Rooms and interior
- Bedrooms:3
- Total bathrooms:3
- Full bathrooms:2
- Half bathrooms:1
- Living area:2,109 sq. ft.
Heating and cooling
- Cooling:Ceiling Fans, Central Air, Electric
- Heating:Central, Natural Gas
Structure and exterior
- Roof:Composition
- Year built:1977
- Building area:2,109 sq. ft.
- Lot area:0.22 Acres
Schools
- High school:Smith
- Middle school:Perry
- Elementary school:Blanton
Finances and disclosures
- Price:$420,000
- Price per sq. ft.:$199.15
- Tax amount:$7,980
New listings near 2126 Pueblo Drive
- New
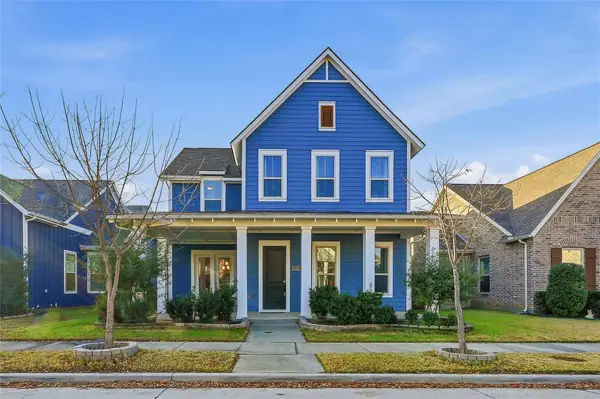 $850,000Active4 beds 5 baths3,671 sq. ft.
$850,000Active4 beds 5 baths3,671 sq. ft.1132 Cemetery Hill Road, Carrollton, TX 75007
MLS# 21131967Listed by: AMX REALTY - Open Sat, 2 to 4pmNew
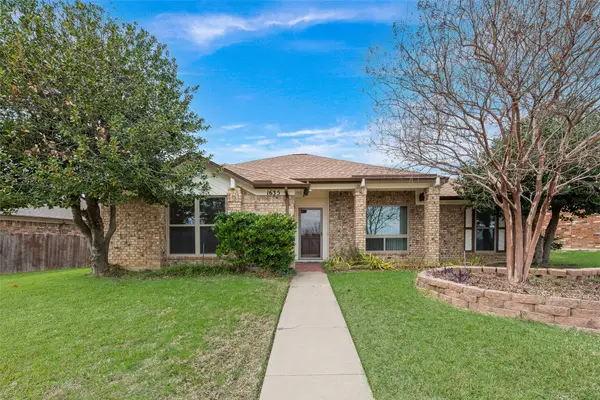 $425,000Active3 beds 2 baths1,623 sq. ft.
$425,000Active3 beds 2 baths1,623 sq. ft.1635 Cemetery Hill Road, Carrollton, TX 75007
MLS# 21127630Listed by: VYLLA HOME - Open Sun, 2am to 4pmNew
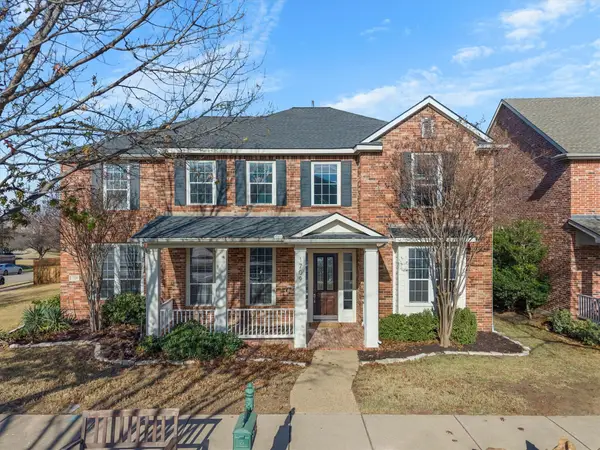 $760,000Active5 beds 4 baths4,089 sq. ft.
$760,000Active5 beds 4 baths4,089 sq. ft.1709 E Branch Hollow Drive, Carrollton, TX 75007
MLS# 21138700Listed by: BERKSHIRE HATHAWAYHS PENFED TX - Open Sat, 1 to 3pmNew
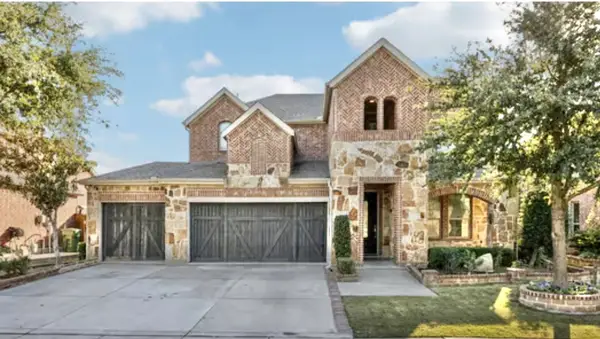 $675,000Active4 beds 5 baths3,096 sq. ft.
$675,000Active4 beds 5 baths3,096 sq. ft.1221 Dakota Street, Carrollton, TX 75010
MLS# 21110054Listed by: KELLER WILLIAMS ROCKWALL - New
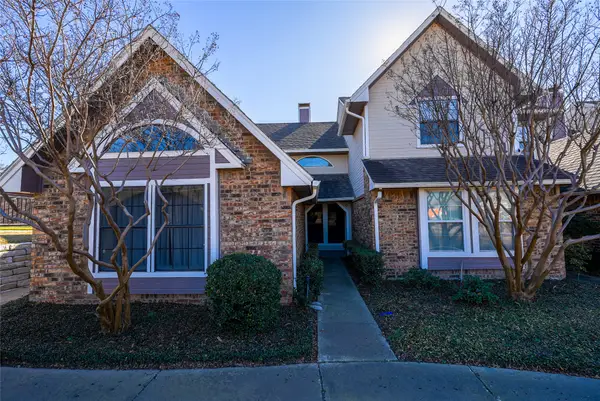 $224,999Active2 beds 1 baths980 sq. ft.
$224,999Active2 beds 1 baths980 sq. ft.2800 Keller Springs Road #1D, Carrollton, TX 75006
MLS# 21141276Listed by: EXP REALTY LLC - Open Sat, 11am to 2pmNew
 $499,999Active4 beds 3 baths2,026 sq. ft.
$499,999Active4 beds 3 baths2,026 sq. ft.1954 Chesham Drive, Carrollton, TX 75007
MLS# 21141125Listed by: DWELL DALLAS REALTORS, LLC - New
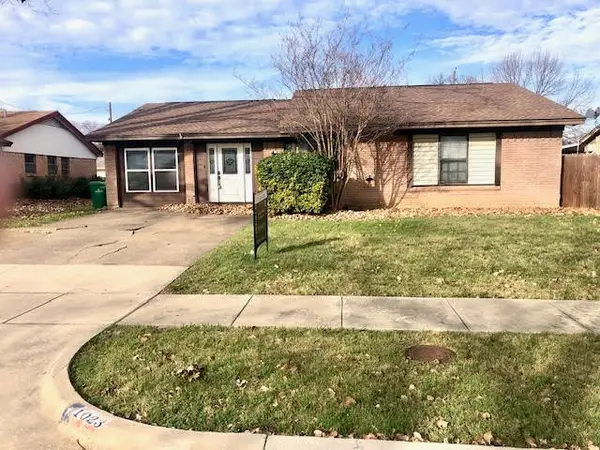 $354,900Active3 beds 2 baths1,616 sq. ft.
$354,900Active3 beds 2 baths1,616 sq. ft.1023 Terry Way, Carrollton, TX 75006
MLS# 21139100Listed by: C21 FINE HOMES JUDGE FITE - New
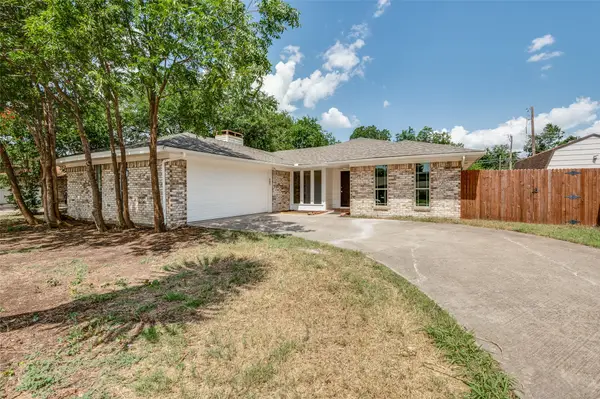 $390,000Active3 beds 2 baths1,859 sq. ft.
$390,000Active3 beds 2 baths1,859 sq. ft.1902 Pat Ln, Carrollton, TX 75006
MLS# 21139109Listed by: PIONEER DFW REALTY, LLC - New
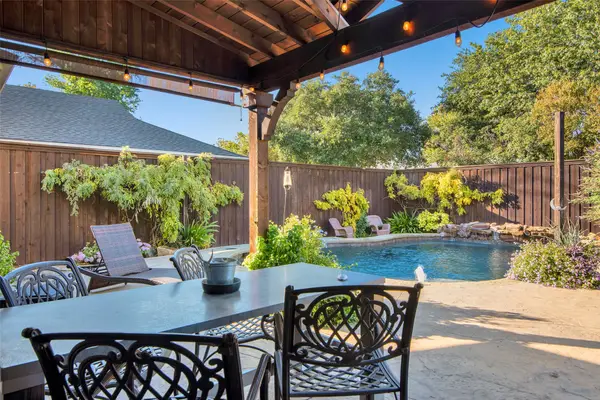 $475,000Active3 beds 3 baths2,271 sq. ft.
$475,000Active3 beds 3 baths2,271 sq. ft.2105 Lavaca Trail, Carrollton, TX 75010
MLS# 21138898Listed by: COLDWELL BANKER APEX, REALTORS - New
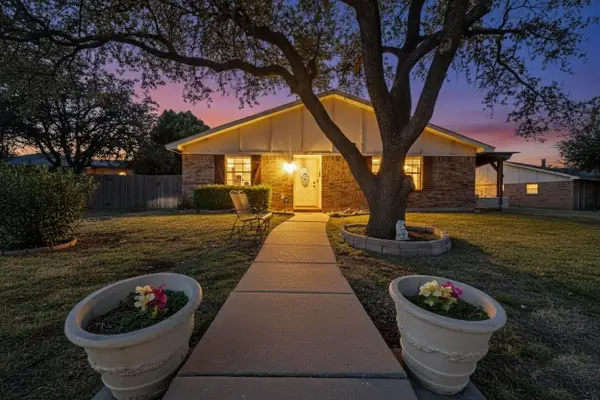 $270,000Active3 beds 2 baths1,846 sq. ft.
$270,000Active3 beds 2 baths1,846 sq. ft.2026 Wildrose Court, Carrollton, TX 75007
MLS# 21138748Listed by: WILLIAM DAVIS REALTY
