2165 Balcones Drive, Carrollton, TX 75010
Local realty services provided by:ERA Myers & Myers Realty
Listed by: eloise martin, james martin214-303-1133
Office: dave perry miller real estate
MLS#:21011856
Source:GDAR
Price summary
- Price:$825,000
- Price per sq. ft.:$259.68
- Monthly HOA dues:$100
About this home
WELCOME TO 2165 BALCONES DRIVE! Wonderful 2017 Best Selling Model Plan by Award Winning American Legend Homes offers 2 bedrooms downstairs and 2 bedrooms upstairs. The updated kitchen featuring a large island, extensive cabinetry, stainless steel premium appliances, 5-burner gas cook top, walk-in pantry and seamless flow into the living room. The large dining room is designed for modern living and effortless entertaining. Master suite is in the back of the house for privacy and boasts a spa-like bathroom with dual vanities, separate shower and tub, walk-in closets and generous built in cabinets. Second floor boasts an inviting living room, 2 bedrooms, 2 baths and media-game room. This versatile space offers many possibilities. Backyard and covered patio are ideal for entertainment and enjoying year round. Amenities include: two tankless water heaters, HVAC units updated in 2023, plantation shutters, interior paint and carpet undated 2025.. Minutes to GRANDSCAPE. Close to Arbor Hills Nature Preserve and walking trails. MOVE-IN READY!
Contact an agent
Home facts
- Year built:2017
- Listing ID #:21011856
- Added:143 day(s) ago
- Updated:December 17, 2025 at 03:36 PM
Rooms and interior
- Bedrooms:4
- Total bathrooms:4
- Full bathrooms:4
- Living area:3,177 sq. ft.
Heating and cooling
- Cooling:Central Air, Electric
- Heating:Central, Natural Gas
Structure and exterior
- Roof:Composition
- Year built:2017
- Building area:3,177 sq. ft.
- Lot area:0.13 Acres
Schools
- High school:Hebron
- Middle school:Arbor Creek
- Elementary school:Memorial
Finances and disclosures
- Price:$825,000
- Price per sq. ft.:$259.68
New listings near 2165 Balcones Drive
- Open Sat, 11am to 1pmNew
 $400,000Active3 beds 3 baths1,953 sq. ft.
$400,000Active3 beds 3 baths1,953 sq. ft.4245 Comanche Drive, Carrollton, TX 75010
MLS# 21133380Listed by: REDFIN CORPORATION - New
 $339,000Active4 beds 2 baths1,567 sq. ft.
$339,000Active4 beds 2 baths1,567 sq. ft.2302 Placid Drive, Carrollton, TX 75007
MLS# 21133549Listed by: CAPSTONE COMMERCIAL - New
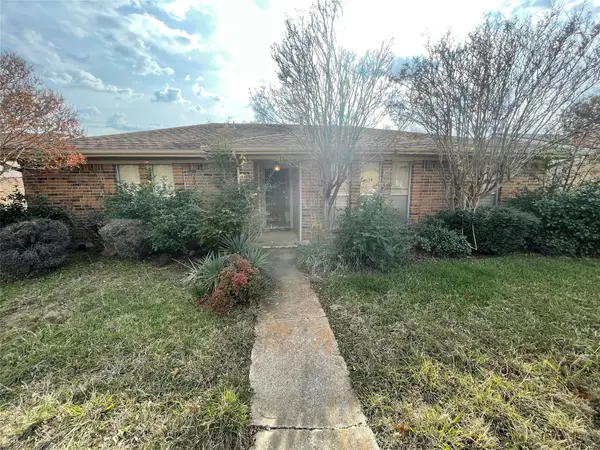 $299,900Active4 beds 2 baths1,486 sq. ft.
$299,900Active4 beds 2 baths1,486 sq. ft.2008 Gardanne Lane, Carrollton, TX 75007
MLS# 21134482Listed by: FREE MOVE REALTY - Open Sat, 11am to 1pmNew
 $417,000Active3 beds 3 baths2,062 sq. ft.
$417,000Active3 beds 3 baths2,062 sq. ft.4225 Swan Forest Drive #C, Carrollton, TX 75010
MLS# 21133522Listed by: DHS REALTY - New
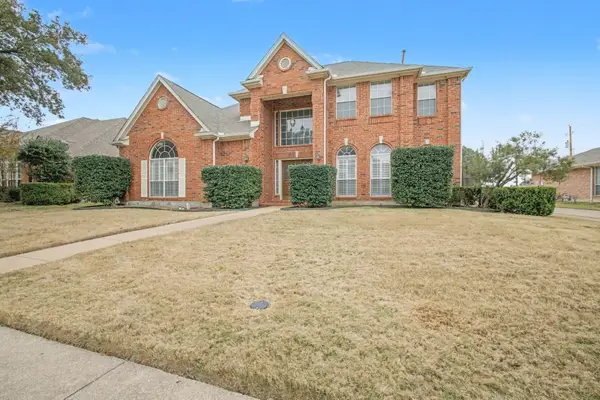 $610,000Active4 beds 3 baths3,142 sq. ft.
$610,000Active4 beds 3 baths3,142 sq. ft.1323 Edgewood Court, Carrollton, TX 75007
MLS# 21132458Listed by: MARK SPAIN REAL ESTATE - New
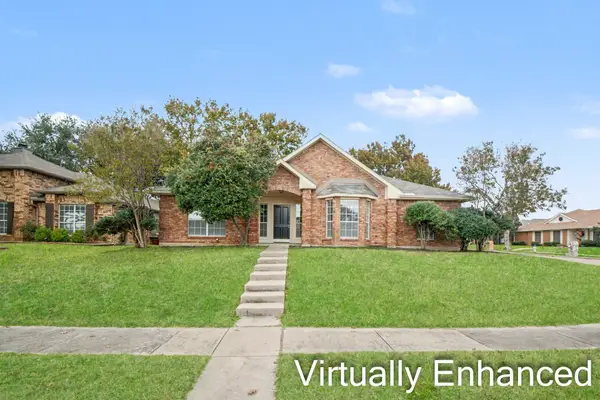 $350,000Active3 beds 2 baths1,789 sq. ft.
$350,000Active3 beds 2 baths1,789 sq. ft.1327 E Branch Hollow Drive, Carrollton, TX 75007
MLS# 21133984Listed by: WM REALTY TX LLC - Open Sat, 1am to 3pmNew
 $597,000Active4 beds 3 baths2,912 sq. ft.
$597,000Active4 beds 3 baths2,912 sq. ft.2711 Spyglass Drive, Carrollton, TX 75007
MLS# 21133566Listed by: DHS REALTY - Open Sat, 11am to 2pmNew
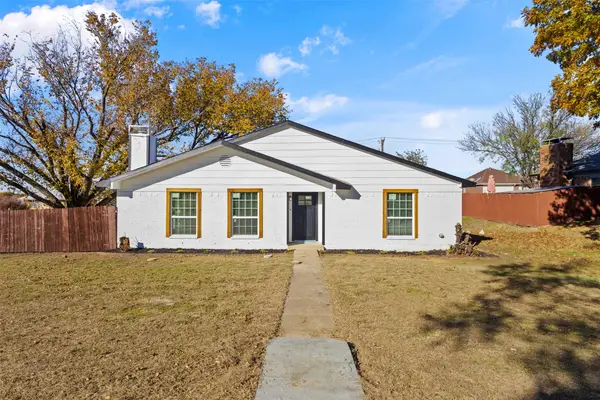 $429,900Active5 beds 2 baths1,833 sq. ft.
$429,900Active5 beds 2 baths1,833 sq. ft.1003 Bellflower Court, Carrollton, TX 75007
MLS# 21133378Listed by: ONLY 1 REALTY GROUP DALLAS 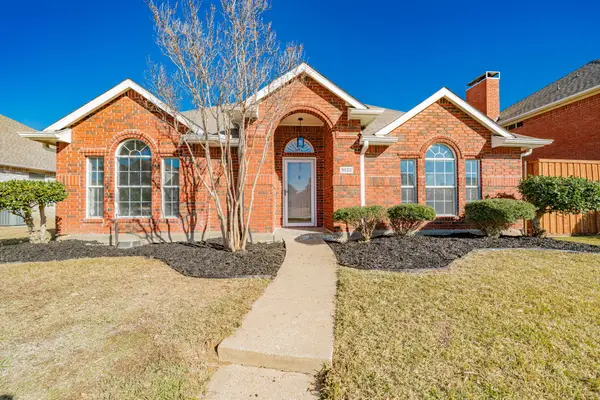 $449,900Pending3 beds 2 baths1,775 sq. ft.
$449,900Pending3 beds 2 baths1,775 sq. ft.3932 Luke Lane, Carrollton, TX 75007
MLS# 21127559Listed by: REGAL, REALTORS- New
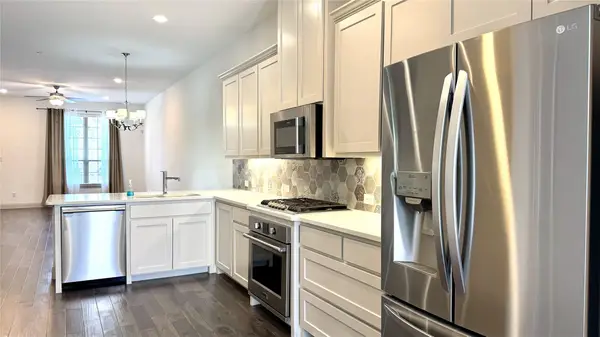 $490,000Active3 beds 3 baths2,124 sq. ft.
$490,000Active3 beds 3 baths2,124 sq. ft.4683B Rhett Lane, Carrollton, TX 75010
MLS# 21132735Listed by: JPAR NORTH METRO
