2176 Spencer Lane, Carrollton, TX 75010
Local realty services provided by:ERA Myers & Myers Realty
2176 Spencer Lane,Carrollton, TX 75010
$649,000Last list price
- 4 Beds
- 3 Baths
- - sq. ft.
- Single family
- Sold
Listed by: sarah fakih, nadia fakih214-400-7284
Office: compass re texas, llc.
MLS#:21057602
Source:GDAR
Sorry, we are unable to map this address
Price summary
- Price:$649,000
- Monthly HOA dues:$47.92
About this home
Welcome to this beautifully appointed 4-bedroom, 3-bathroom home nestled on a quiet cul-de-sac lot in the highly desirable Saddle Ridge community of Carrollton. Boasting 3,101 square feet of thoughtfully designed living space, this home offers a perfect blend of style, comfort, and functionality.
Step inside to find gorgeous hardwood flooring flowing throughout the main living areas, complemented by upgraded carpeting and ceramic tile selections. The heart of the home is the chef’s kitchen, featuring a large island, gleaming quartz countertops, gorgeous Carrara marble backsplash, a gas range, and plenty of cabinet space; ideal for both everyday living and entertaining.
Upstairs, you'll discover a spacious primary suite complete with an ensuite bathroom and a generous walk-in closet. Three additional spacious bedrooms, a family room, dedicated office, and convenient second-floor laundry room offer ample space for everyone in the household.
Enjoy outdoor living in the large backyard, perfect for barbecues, gardening, or just relaxing.
Located just minutes from top shopping, dining, and entertainment destinations like Grandscape Mall, Costco, Home Depot, and Target, and zoned to highly rated Lewisville ISD schools, this home offers unbeatable convenience and luxury.
Contact an agent
Home facts
- Year built:2019
- Listing ID #:21057602
- Added:112 day(s) ago
- Updated:January 02, 2026 at 07:07 AM
Rooms and interior
- Bedrooms:4
- Total bathrooms:3
- Full bathrooms:3
Heating and cooling
- Cooling:Ceiling Fans, Central Air, Electric
- Heating:Central
Structure and exterior
- Roof:Composition
- Year built:2019
Schools
- High school:Hebron
- Middle school:Arbor Creek
- Elementary school:Indian Creek
Finances and disclosures
- Price:$649,000
New listings near 2176 Spencer Lane
- New
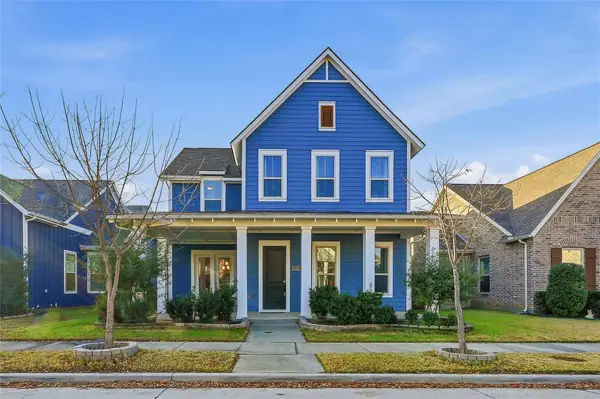 $850,000Active4 beds 5 baths3,671 sq. ft.
$850,000Active4 beds 5 baths3,671 sq. ft.1132 Cemetery Hill Road, Carrollton, TX 75007
MLS# 21131967Listed by: AMX REALTY - Open Sat, 2 to 4pmNew
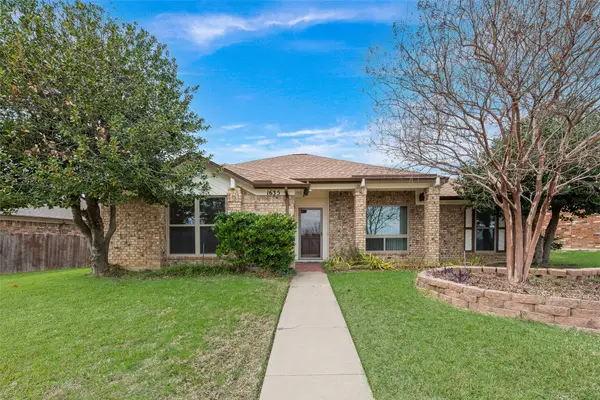 $425,000Active3 beds 2 baths1,623 sq. ft.
$425,000Active3 beds 2 baths1,623 sq. ft.1635 Cemetery Hill Road, Carrollton, TX 75007
MLS# 21127630Listed by: VYLLA HOME - Open Sun, 2am to 4pmNew
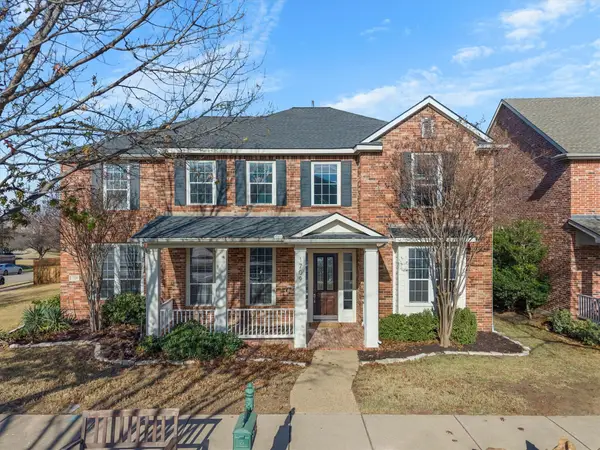 $760,000Active5 beds 4 baths4,089 sq. ft.
$760,000Active5 beds 4 baths4,089 sq. ft.1709 E Branch Hollow Drive, Carrollton, TX 75007
MLS# 21138700Listed by: BERKSHIRE HATHAWAYHS PENFED TX - Open Sat, 1 to 3pmNew
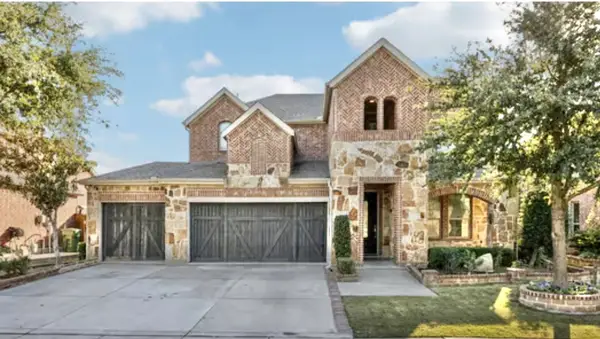 $675,000Active4 beds 5 baths3,096 sq. ft.
$675,000Active4 beds 5 baths3,096 sq. ft.1221 Dakota Street, Carrollton, TX 75010
MLS# 21110054Listed by: KELLER WILLIAMS ROCKWALL - New
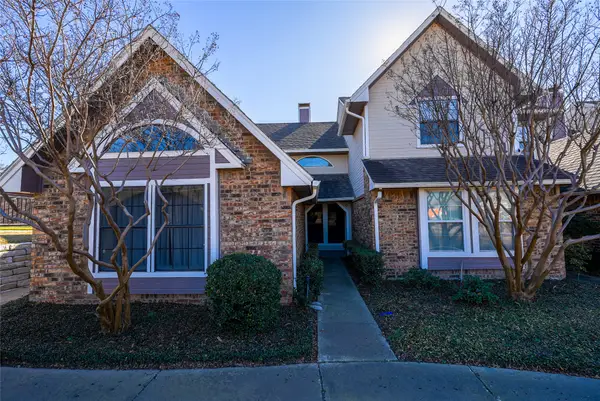 $224,999Active2 beds 1 baths980 sq. ft.
$224,999Active2 beds 1 baths980 sq. ft.2800 Keller Springs Road #1D, Carrollton, TX 75006
MLS# 21141276Listed by: EXP REALTY LLC - Open Sat, 11am to 2pmNew
 $499,999Active4 beds 3 baths2,026 sq. ft.
$499,999Active4 beds 3 baths2,026 sq. ft.1954 Chesham Drive, Carrollton, TX 75007
MLS# 21141125Listed by: DWELL DALLAS REALTORS, LLC - New
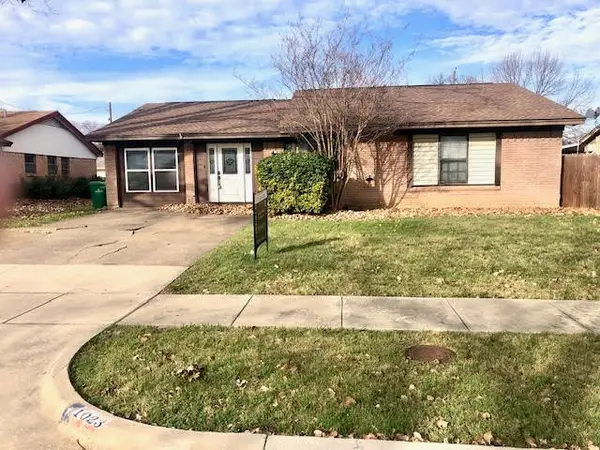 $354,900Active3 beds 2 baths1,616 sq. ft.
$354,900Active3 beds 2 baths1,616 sq. ft.1023 Terry Way, Carrollton, TX 75006
MLS# 21139100Listed by: C21 FINE HOMES JUDGE FITE - New
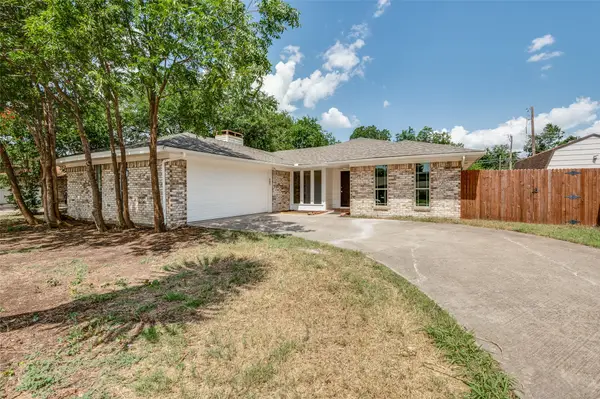 $390,000Active3 beds 2 baths1,859 sq. ft.
$390,000Active3 beds 2 baths1,859 sq. ft.1902 Pat Ln, Carrollton, TX 75006
MLS# 21139109Listed by: PIONEER DFW REALTY, LLC - New
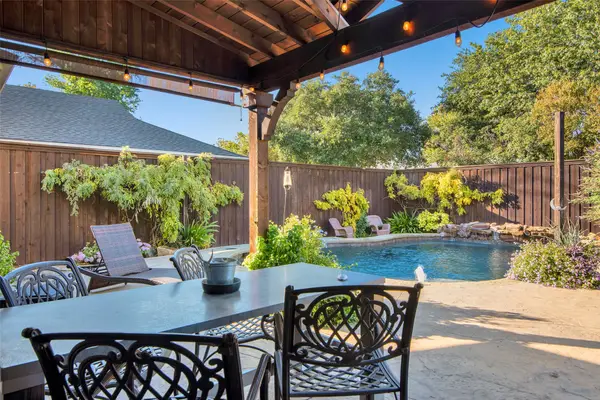 $475,000Active3 beds 3 baths2,271 sq. ft.
$475,000Active3 beds 3 baths2,271 sq. ft.2105 Lavaca Trail, Carrollton, TX 75010
MLS# 21138898Listed by: COLDWELL BANKER APEX, REALTORS - New
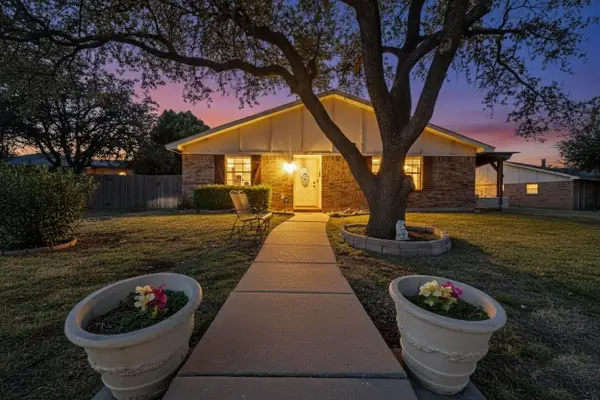 $270,000Active3 beds 2 baths1,846 sq. ft.
$270,000Active3 beds 2 baths1,846 sq. ft.2026 Wildrose Court, Carrollton, TX 75007
MLS# 21138748Listed by: WILLIAM DAVIS REALTY
