2200 E Trinity Mills Road #214, Carrollton, TX 75006
Local realty services provided by:ERA Courtyard Real Estate
Listed by: xu johnson817-354-7653
Office: century 21 mike bowman, inc.
MLS#:21105592
Source:GDAR
Price summary
- Price:$140,000
- Price per sq. ft.:$221.17
- Monthly HOA dues:$219
About this home
Seller financing is available. This move-in-ready. A well kept and updated condo with wood flooring throughout from the living, dining to the bedroom. This 1-bedroom, 1-bathroom home offers comfort, convenience, and charm in one perfect package. This condo is located in the back and not facing the parking lot which gives quietness and tranquility by facing the inner court yard. Featuring beautiful wood floors with high baseboard, updated vinyl windows, updated appliances in the kitchen, with a refrigerator, washer and dryer. This condo is designed with 2 separate entry with a separate private staircase accessible only from the primary bedroom. Updated bathroom with modern vanity and fixtures. The Roof shingles are been replaced for the entire community and should be fully completed by the end of the November, 2025. Cover parking is available on a first come first serve, no assignment parking so you may park anywhere. Community swimming pool is available and this Condo is ideally situated with easy access to all major highway, shopping, dining and much more.
Contact an agent
Home facts
- Year built:1980
- Listing ID #:21105592
- Added:101 day(s) ago
- Updated:February 15, 2026 at 12:41 PM
Rooms and interior
- Bedrooms:1
- Total bathrooms:1
- Full bathrooms:1
- Living area:633 sq. ft.
Heating and cooling
- Cooling:Ceiling Fans, Central Air, Electric
- Heating:Central, Electric
Structure and exterior
- Roof:Composition
- Year built:1980
- Building area:633 sq. ft.
- Lot area:5.2 Acres
Schools
- High school:Smith
- Middle school:Polk
- Elementary school:Blanton
Finances and disclosures
- Price:$140,000
- Price per sq. ft.:$221.17
- Tax amount:$2,619
New listings near 2200 E Trinity Mills Road #214
- New
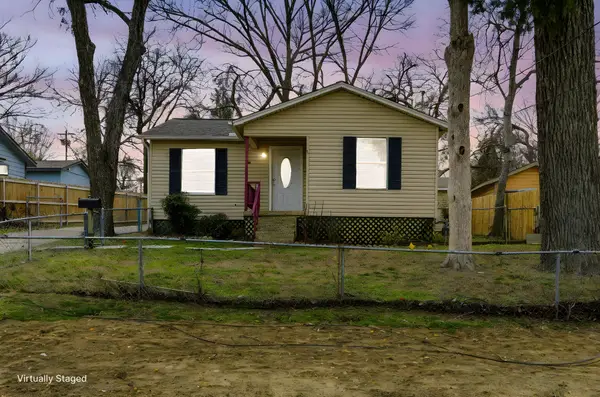 $260,000Active2 beds 1 baths785 sq. ft.
$260,000Active2 beds 1 baths785 sq. ft.1514 Baxley Street, Carrollton, TX 75006
MLS# 21159406Listed by: SCOUT RE TEXAS - New
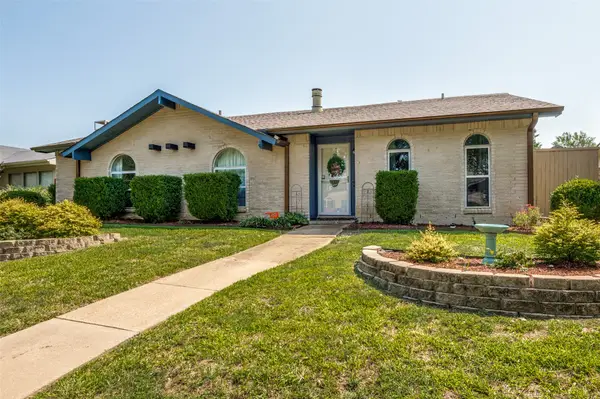 $365,000Active3 beds 2 baths1,482 sq. ft.
$365,000Active3 beds 2 baths1,482 sq. ft.2008 Haymeadow, Carrollton, TX 75007
MLS# 21180450Listed by: FATHOM REALTY LLC - New
 $349,999Active3 beds 2 baths1,522 sq. ft.
$349,999Active3 beds 2 baths1,522 sq. ft.3114 Fairgate Drive, Carrollton, TX 75007
MLS# 21176919Listed by: 24FIFTEEN REALTY - Open Sun, 1 to 2pmNew
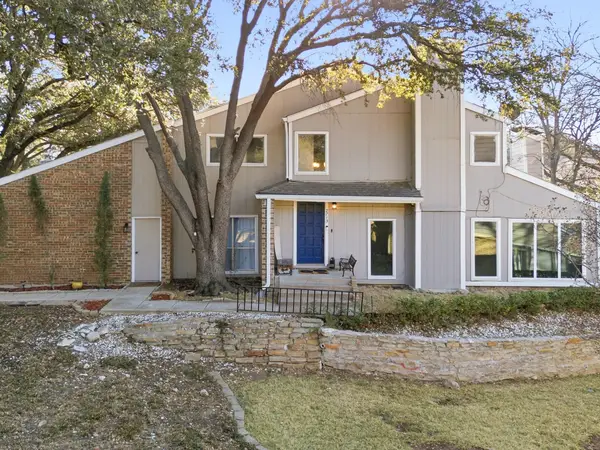 $325,000Active3 beds 2 baths1,611 sq. ft.
$325,000Active3 beds 2 baths1,611 sq. ft.2713 Meadowstone Court, Carrollton, TX 75006
MLS# 21174913Listed by: COMPASS RE TEXAS, LLC - New
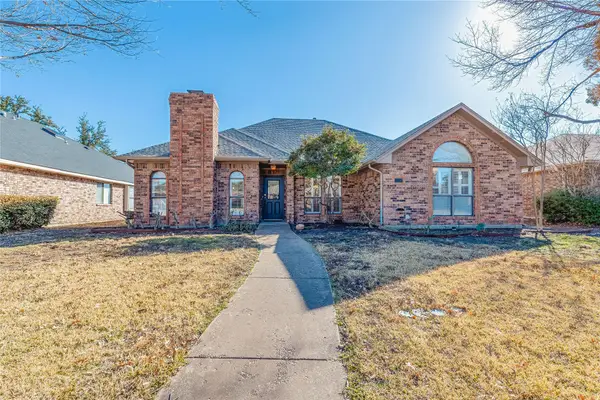 $435,000Active3 beds 2 baths1,881 sq. ft.
$435,000Active3 beds 2 baths1,881 sq. ft.2036 Lavaca Trail, Carrollton, TX 75010
MLS# 21134479Listed by: CENTURY 21 MIDDLETON - Open Sun, 1 to 3pmNew
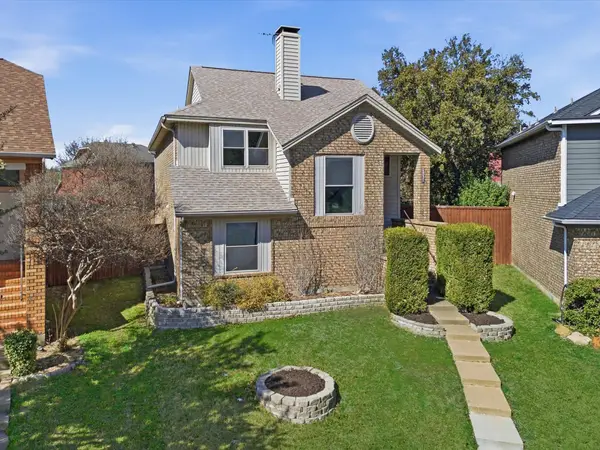 $409,000Active3 beds 2 baths1,840 sq. ft.
$409,000Active3 beds 2 baths1,840 sq. ft.2931 Peninsula Way, Carrollton, TX 75007
MLS# 21175311Listed by: MISSION TO CLOSE - New
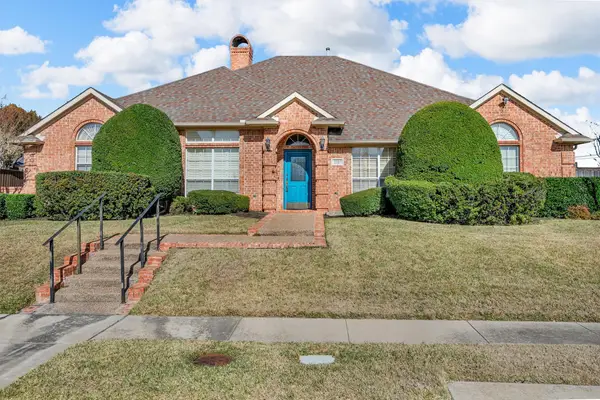 $595,000Active4 beds 3 baths2,844 sq. ft.
$595,000Active4 beds 3 baths2,844 sq. ft.2219 Le Mans Drive, Carrollton, TX 75006
MLS# 21175501Listed by: EBBY HALLIDAY, REALTORS - New
 $424,500Active4 beds 2 baths1,712 sq. ft.
$424,500Active4 beds 2 baths1,712 sq. ft.3700 Wingate Drive, Carrollton, TX 75007
MLS# 21162786Listed by: SPENCER REALTORS - New
 $450,000Active3 beds 3 baths2,138 sq. ft.
$450,000Active3 beds 3 baths2,138 sq. ft.2212 Paige Court, Carrollton, TX 75006
MLS# 21155231Listed by: EBBY HALLIDAY REALTORS - Open Sun, 1 to 3pmNew
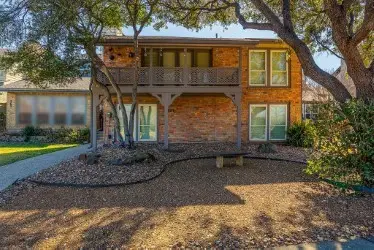 $459,500Active4 beds 3 baths2,676 sq. ft.
$459,500Active4 beds 3 baths2,676 sq. ft.2627 Lakehill Lane, Carrollton, TX 75006
MLS# 21178352Listed by: LYON REALTORS, LLC

