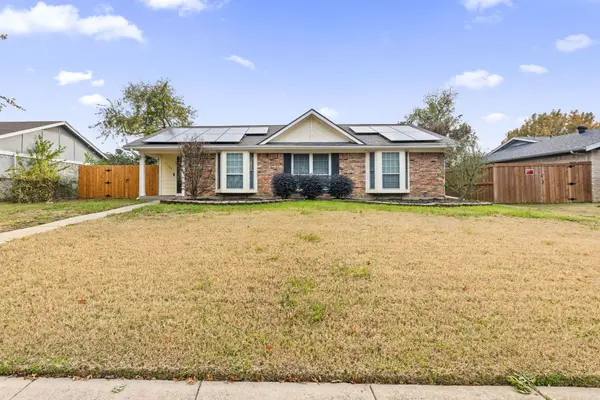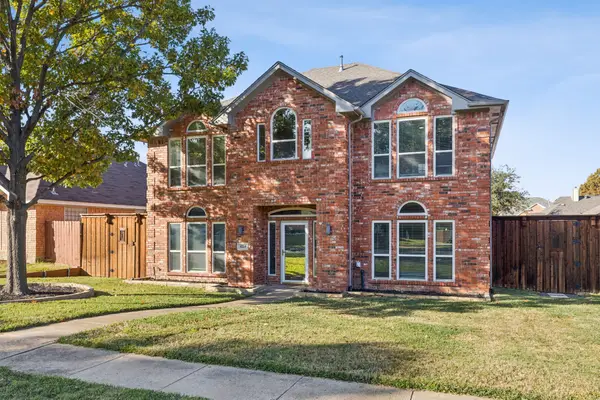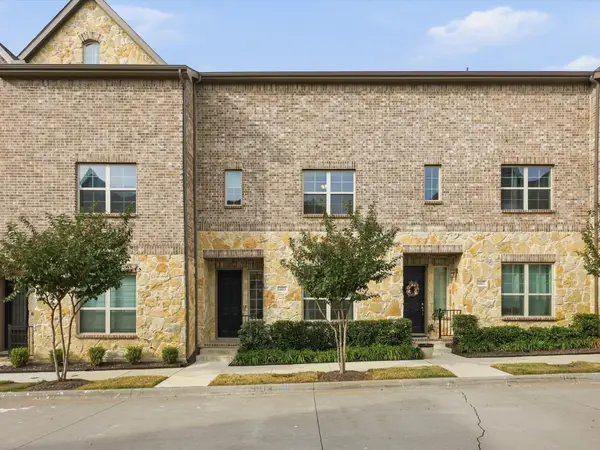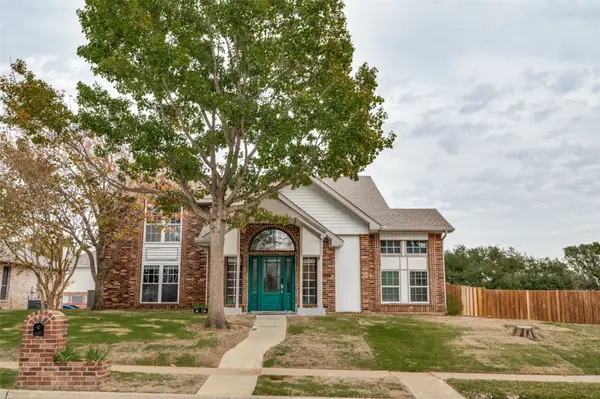2257 Lobo Lane, Carrollton, TX 75010
Local realty services provided by:ERA Courtyard Real Estate
Listed by: vickie mox214-264-6868
Office: re/max dallas suburbs
MLS#:21087360
Source:GDAR
Price summary
- Price:$595,000
- Price per sq. ft.:$321.62
- Monthly HOA dues:$54.17
About this home
Welcome to this stunning, charming, beautifully maintained 3 bedroom, plus a study, 2 bath custom home located in a quiet established neighborhood located on the edge of west Plano and east Carrollton! Designed with comfort and style in mind, this single story features a spacious open-concept layout for both everyday living and entertaining! The gourmet Kitchen flows seamlessly into the dining and living areas, showcasing wood floors, granite countertops, tile backsplash, white cabinets, stainless steel appliances including a gas cooktop, and a large center island perfect for entertaining! The great room features a fireplace with gas logs, mounted TV and plenty of windows highlighting elegant finishes and thoughtful design throughout. The Primary suite is tucked away for privacy and includes a spacious ensuite bath with dual sinks and granite countertops, soaking tub, separate tiled shower, walk-in closet! The private study is complete with French doors, hardwood floors; ideal home office! Two additional bedrooms, and hall bath offer plenty of space for family and guests! The covered Patio offers a relaxing retreat for entertaining friends and the fenced yard provides room for pets! Enjoy the convenience of a prime location close to top-rated schools, shopping, dining and major highways!
Contact an agent
Home facts
- Year built:2018
- Listing ID #:21087360
- Added:54 day(s) ago
- Updated:December 11, 2025 at 12:42 PM
Rooms and interior
- Bedrooms:3
- Total bathrooms:2
- Full bathrooms:2
- Living area:1,850 sq. ft.
Heating and cooling
- Cooling:Central Air, Electric
- Heating:Central, Natural Gas
Structure and exterior
- Roof:Composition
- Year built:2018
- Building area:1,850 sq. ft.
- Lot area:0.1 Acres
Schools
- High school:Hebron
- Middle school:Arbor Creek
- Elementary school:Indian Creek
Finances and disclosures
- Price:$595,000
- Price per sq. ft.:$321.62
- Tax amount:$9,250
New listings near 2257 Lobo Lane
- New
 $475,000Active4 beds 3 baths2,234 sq. ft.
$475,000Active4 beds 3 baths2,234 sq. ft.3705 Grasmere Drive, Carrollton, TX 75007
MLS# 21130456Listed by: EBBY HALLIDAY, REALTORS - New
 $525,000Active4 beds 3 baths2,405 sq. ft.
$525,000Active4 beds 3 baths2,405 sq. ft.1519 Shannon Place, Carrollton, TX 75006
MLS# 21125913Listed by: EXP REALTY - New
 $638,000Active4 beds 3 baths3,073 sq. ft.
$638,000Active4 beds 3 baths3,073 sq. ft.1807 S Crest, Carrollton, TX 75006
MLS# 21126712Listed by: BERKSHIRE HATHAWAYHS PENFED TX - New
 $414,900Active3 beds 2 baths1,976 sq. ft.
$414,900Active3 beds 2 baths1,976 sq. ft.3010 Presidio Circle, Carrollton, TX 75007
MLS# 21129030Listed by: FATHOM REALTY LLC - Open Sat, 1 to 3pmNew
 $520,000Active4 beds 3 baths2,561 sq. ft.
$520,000Active4 beds 3 baths2,561 sq. ft.2615 Dove Creek Lane, Carrollton, TX 75006
MLS# 21127431Listed by: COLDWELL BANKER APEX, REALTORS - New
 $380,000Active3 beds 2 baths1,388 sq. ft.
$380,000Active3 beds 2 baths1,388 sq. ft.2104 Statler Drive, Carrollton, TX 75007
MLS# 21126784Listed by: GO REAL ESTATE - New
 $542,900Active4 beds 3 baths2,560 sq. ft.
$542,900Active4 beds 3 baths2,560 sq. ft.4229 Arbor Lane, Carrollton, TX 75010
MLS# 21125723Listed by: EBBY HALLIDAY, REALTORS - Open Sat, 1 to 3pmNew
 $485,000Active3 beds 4 baths1,964 sq. ft.
$485,000Active3 beds 4 baths1,964 sq. ft.4413 Murphy Lane, Carrollton, TX 75010
MLS# 21127339Listed by: COMPASS RE TEXAS, LLC - New
 $385,000Active4 beds 2 baths1,991 sq. ft.
$385,000Active4 beds 2 baths1,991 sq. ft.1924 Robin Meadow Drive, Carrollton, TX 75007
MLS# 21127482Listed by: MERSAES REAL ESTATE, INC. - New
 $650,000Active4 beds 4 baths2,942 sq. ft.
$650,000Active4 beds 4 baths2,942 sq. ft.4200 Wild Plum Drive, Carrollton, TX 75010
MLS# 21120951Listed by: O REALTY GROUP LLC
