2269 Washington Drive, Carrollton, TX 75010
Local realty services provided by:ERA Newlin & Company
2269 Washington Drive,Carrollton, TX 75010
$649,999Last list price
- 4 Beds
- 4 Baths
- - sq. ft.
- Single family
- Sold
Listed by: erin clifford214-502-4801
Office: keller williams realty allen
MLS#:21058675
Source:GDAR
Sorry, we are unable to map this address
Price summary
- Price:$649,999
- Monthly HOA dues:$79.17
About this home
Stylish Lock-and-Leave Living in Carrollton’s Hamilton Park This well-planned 4-bedroom, 3.5-bath home with dedicated office space offers the perfect blend of comfort and convenience. Ideally situated near Hebron High School, Dallas North Tollway, and Sam Rayburn Highway, you’ll also enjoy quick access to all the shopping, dining, and entertainment West Plano has to offer. Step inside to refined yet contemporary finishes, including designer lighting in the dining room, anchored by a cozy fireplace—perfect for entertaining. The spacious living room flows effortlessly into the generous primary suite featuring dual closets, oversized linen storage, and a luxurious walk-in shower. Upstairs, a versatile loft provides the ideal hangout for gaming, movies, or casual gatherings. Three large secondary bedrooms, all with walk-in closets. Two of the secondary bedrooms are connected by a Jack-and-Jill bath with split vanities, and the other secondary bedroom has quick access to the hall bath, which will also service your guests. With ample storage throughout, a finished epoxy-coated garage floor, and a lock-and-leave patio lifestyle, this home truly delivers easy living without compromise.
Contact an agent
Home facts
- Year built:2020
- Listing ID #:21058675
- Added:103 day(s) ago
- Updated:January 02, 2026 at 07:07 AM
Rooms and interior
- Bedrooms:4
- Total bathrooms:4
- Full bathrooms:3
- Half bathrooms:1
Heating and cooling
- Cooling:Ceiling Fans, Central Air, Electric
- Heating:Central, Electric, Fireplaces
Structure and exterior
- Roof:Composition
- Year built:2020
Schools
- High school:Hebron
- Middle school:Arbor Creek
- Elementary school:Indian Creek
Finances and disclosures
- Price:$649,999
- Tax amount:$11,184
New listings near 2269 Washington Drive
- New
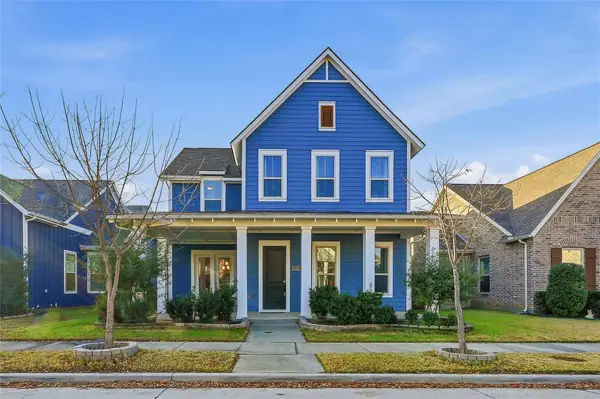 $850,000Active4 beds 5 baths3,671 sq. ft.
$850,000Active4 beds 5 baths3,671 sq. ft.1132 Cemetery Hill Road, Carrollton, TX 75007
MLS# 21131967Listed by: AMX REALTY - Open Sat, 2 to 4pmNew
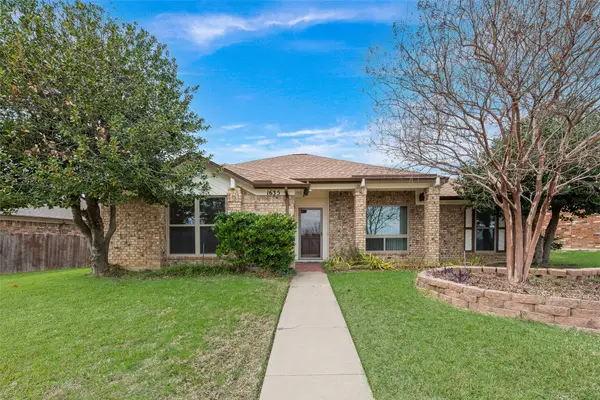 $425,000Active3 beds 2 baths1,623 sq. ft.
$425,000Active3 beds 2 baths1,623 sq. ft.1635 Cemetery Hill Road, Carrollton, TX 75007
MLS# 21127630Listed by: VYLLA HOME - Open Sun, 2am to 4pmNew
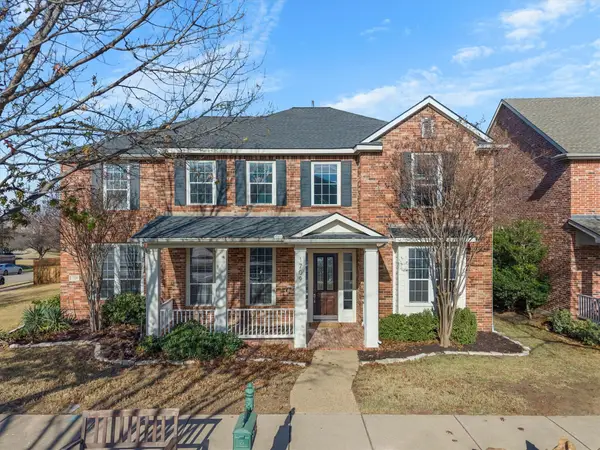 $760,000Active5 beds 4 baths4,089 sq. ft.
$760,000Active5 beds 4 baths4,089 sq. ft.1709 E Branch Hollow Drive, Carrollton, TX 75007
MLS# 21138700Listed by: BERKSHIRE HATHAWAYHS PENFED TX - Open Sat, 1 to 3pmNew
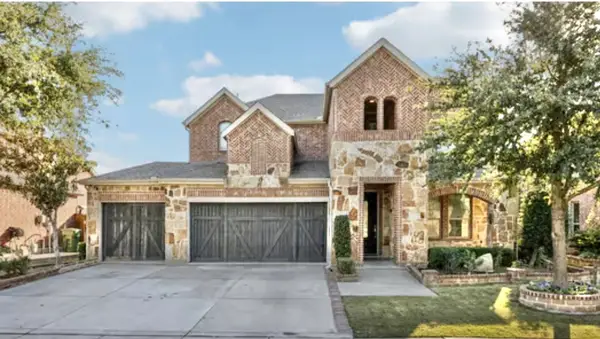 $675,000Active4 beds 5 baths3,096 sq. ft.
$675,000Active4 beds 5 baths3,096 sq. ft.1221 Dakota Street, Carrollton, TX 75010
MLS# 21110054Listed by: KELLER WILLIAMS ROCKWALL - New
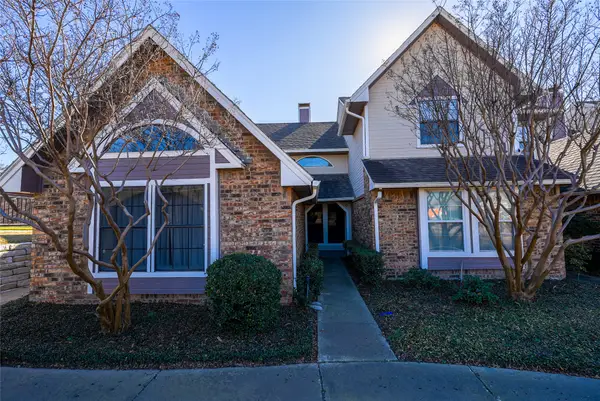 $224,999Active2 beds 1 baths980 sq. ft.
$224,999Active2 beds 1 baths980 sq. ft.2800 Keller Springs Road #1D, Carrollton, TX 75006
MLS# 21141276Listed by: EXP REALTY LLC - Open Sat, 11am to 2pmNew
 $499,999Active4 beds 3 baths2,026 sq. ft.
$499,999Active4 beds 3 baths2,026 sq. ft.1954 Chesham Drive, Carrollton, TX 75007
MLS# 21141125Listed by: DWELL DALLAS REALTORS, LLC - New
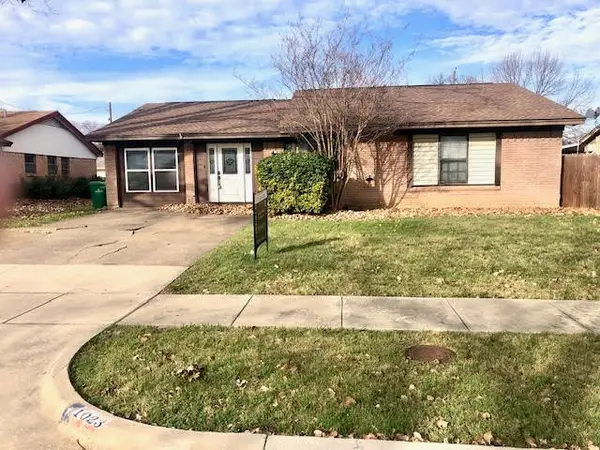 $354,900Active3 beds 2 baths1,616 sq. ft.
$354,900Active3 beds 2 baths1,616 sq. ft.1023 Terry Way, Carrollton, TX 75006
MLS# 21139100Listed by: C21 FINE HOMES JUDGE FITE - New
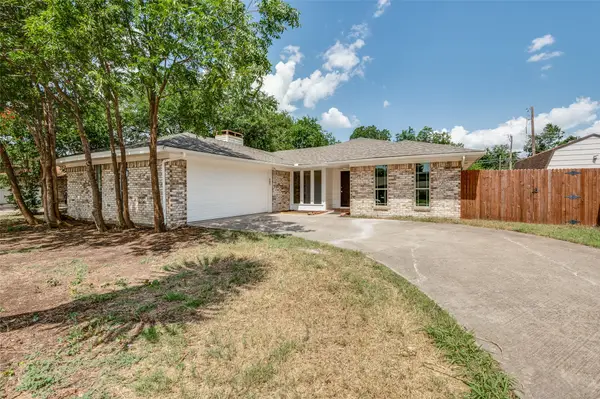 $390,000Active3 beds 2 baths1,859 sq. ft.
$390,000Active3 beds 2 baths1,859 sq. ft.1902 Pat Ln, Carrollton, TX 75006
MLS# 21139109Listed by: PIONEER DFW REALTY, LLC - New
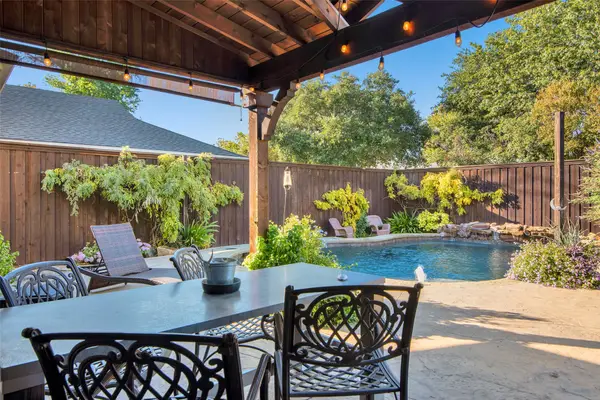 $475,000Active3 beds 3 baths2,271 sq. ft.
$475,000Active3 beds 3 baths2,271 sq. ft.2105 Lavaca Trail, Carrollton, TX 75010
MLS# 21138898Listed by: COLDWELL BANKER APEX, REALTORS - New
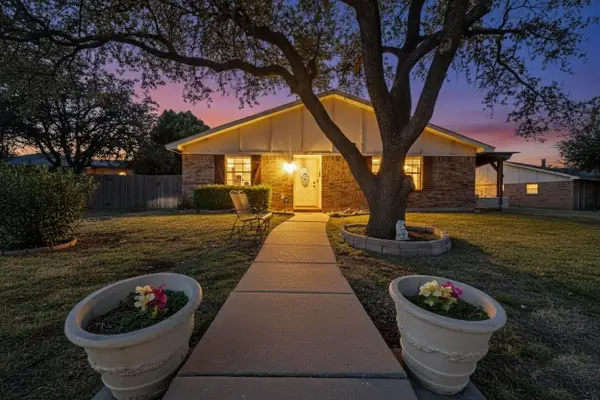 $270,000Active3 beds 2 baths1,846 sq. ft.
$270,000Active3 beds 2 baths1,846 sq. ft.2026 Wildrose Court, Carrollton, TX 75007
MLS# 21138748Listed by: WILLIAM DAVIS REALTY
