2514 Fallview Lane, Carrollton, TX 75007
Local realty services provided by:ERA Steve Cook & Co, Realtors
Listed by: james palin214-802-1091
Office: united real estate
MLS#:21165326
Source:GDAR
Price summary
- Price:$550,000
- Price per sq. ft.:$166.16
- Monthly HOA dues:$25
About this home
Welcome to your next project full of promise! This spacious five-bedroom, three-bath home offers a wonderful canvas for you to bring your vision to life. As you enter, you’re greeted by a welcoming foyer. On the right, there’s a formal dining room, and on the left, a cozy living room—perfect spaces for entertaining or relaxing. Further inside, you’ll find an additional rear living area featuring a charming gas fireplace and built-in bookcases, adding a touch of warmth and character. The heart of the home is the kitchen, complete with a built-in microwave, a gas range, an island, and a breakfast bar that opens into a cozy breakfast room. Downstairs, there’s also a convenient bedroom with a full bath that can serve as a guest suite or a private office. Upstairs, you’ll discover a spacious primary bedroom retreat with a large en suite bathroom that includes a walk-in shower, a garden tub, dual sinks, and a walk-in closet. Three additional upstairs bedrooms share a full bathroom, offering plenty of space for family or guests.
Outside, the backyard is a true highlight with a heated pool and spa combination—perfect for relaxing weekends and summer gatherings. Plus, the property is located within the sought-after Lewisville ISD and conveniently close to the George Bush Turnpike and North Dallas Tollway, making commuting a breeze. This home does need a bit of TLC, but it’s a fantastic opportunity to customize and add value. Come see the potential and make it your own!
No blind, subject to or seller financed offers.
Contact an agent
Home facts
- Year built:1992
- Listing ID #:21165326
- Added:122 day(s) ago
- Updated:February 15, 2026 at 12:50 PM
Rooms and interior
- Bedrooms:5
- Total bathrooms:3
- Full bathrooms:3
- Living area:3,310 sq. ft.
Heating and cooling
- Cooling:Ceiling Fans, Central Air, Electric
- Heating:Central, Natural Gas
Structure and exterior
- Roof:Composition
- Year built:1992
- Building area:3,310 sq. ft.
- Lot area:0.19 Acres
Schools
- High school:Hebron
- Middle school:Arbor Creek
- Elementary school:Homestead
Finances and disclosures
- Price:$550,000
- Price per sq. ft.:$166.16
New listings near 2514 Fallview Lane
- New
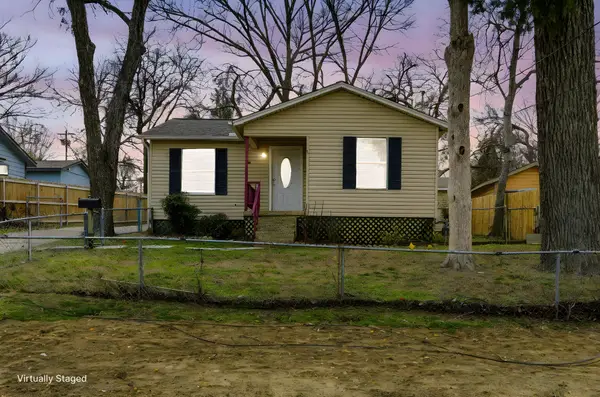 $260,000Active2 beds 1 baths785 sq. ft.
$260,000Active2 beds 1 baths785 sq. ft.1514 Baxley Street, Carrollton, TX 75006
MLS# 21159406Listed by: SCOUT RE TEXAS - New
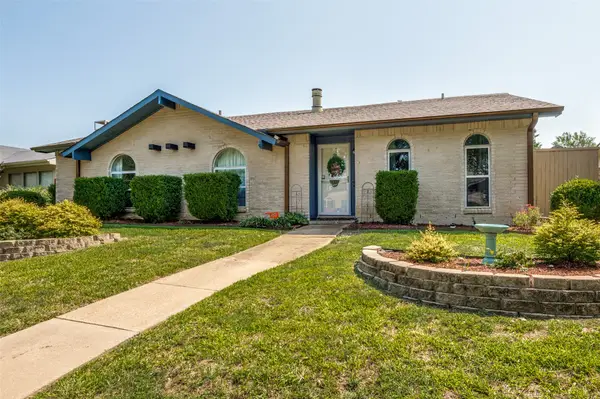 $365,000Active3 beds 2 baths1,482 sq. ft.
$365,000Active3 beds 2 baths1,482 sq. ft.2008 Haymeadow, Carrollton, TX 75007
MLS# 21180450Listed by: FATHOM REALTY LLC - New
 $349,999Active3 beds 2 baths1,522 sq. ft.
$349,999Active3 beds 2 baths1,522 sq. ft.3114 Fairgate Drive, Carrollton, TX 75007
MLS# 21176919Listed by: 24FIFTEEN REALTY - Open Sun, 1 to 2pmNew
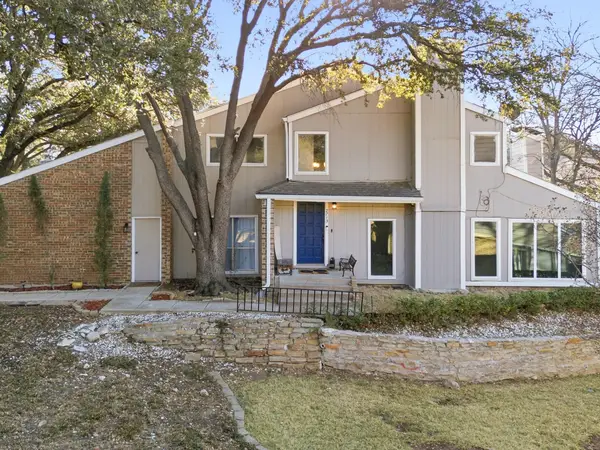 $325,000Active3 beds 2 baths1,611 sq. ft.
$325,000Active3 beds 2 baths1,611 sq. ft.2713 Meadowstone Court, Carrollton, TX 75006
MLS# 21174913Listed by: COMPASS RE TEXAS, LLC - New
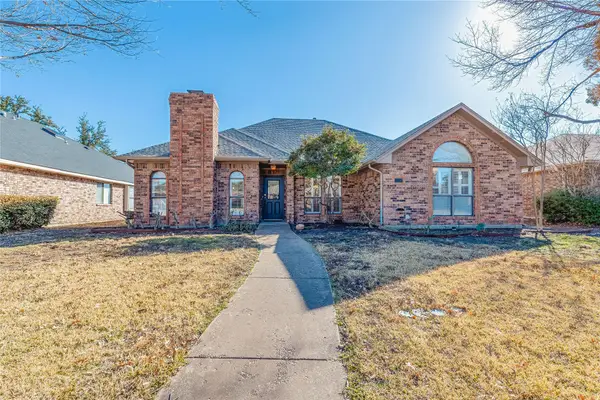 $435,000Active3 beds 2 baths1,881 sq. ft.
$435,000Active3 beds 2 baths1,881 sq. ft.2036 Lavaca Trail, Carrollton, TX 75010
MLS# 21134479Listed by: CENTURY 21 MIDDLETON - Open Sun, 1 to 3pmNew
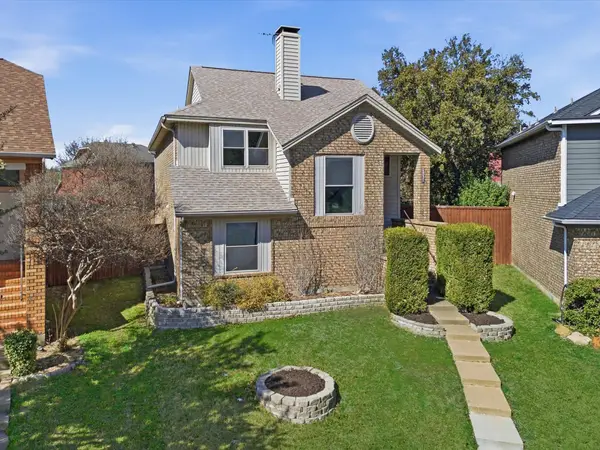 $409,000Active3 beds 2 baths1,840 sq. ft.
$409,000Active3 beds 2 baths1,840 sq. ft.2931 Peninsula Way, Carrollton, TX 75007
MLS# 21175311Listed by: MISSION TO CLOSE - New
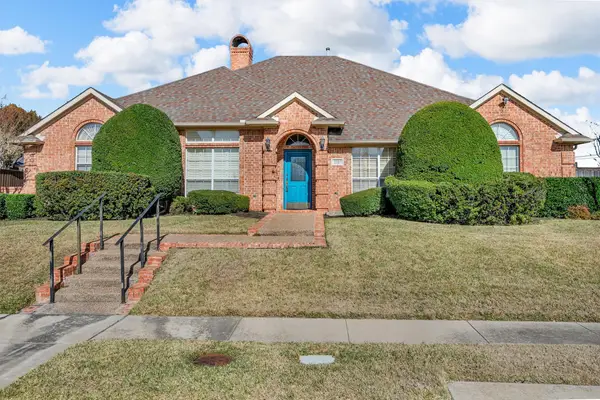 $595,000Active4 beds 3 baths2,844 sq. ft.
$595,000Active4 beds 3 baths2,844 sq. ft.2219 Le Mans Drive, Carrollton, TX 75006
MLS# 21175501Listed by: EBBY HALLIDAY, REALTORS - New
 $424,500Active4 beds 2 baths1,712 sq. ft.
$424,500Active4 beds 2 baths1,712 sq. ft.3700 Wingate Drive, Carrollton, TX 75007
MLS# 21162786Listed by: SPENCER REALTORS - New
 $450,000Active3 beds 3 baths2,138 sq. ft.
$450,000Active3 beds 3 baths2,138 sq. ft.2212 Paige Court, Carrollton, TX 75006
MLS# 21155231Listed by: EBBY HALLIDAY REALTORS - Open Sun, 1 to 3pmNew
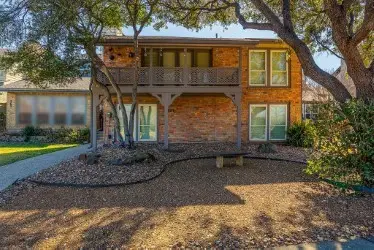 $459,500Active4 beds 3 baths2,676 sq. ft.
$459,500Active4 beds 3 baths2,676 sq. ft.2627 Lakehill Lane, Carrollton, TX 75006
MLS# 21178352Listed by: LYON REALTORS, LLC

