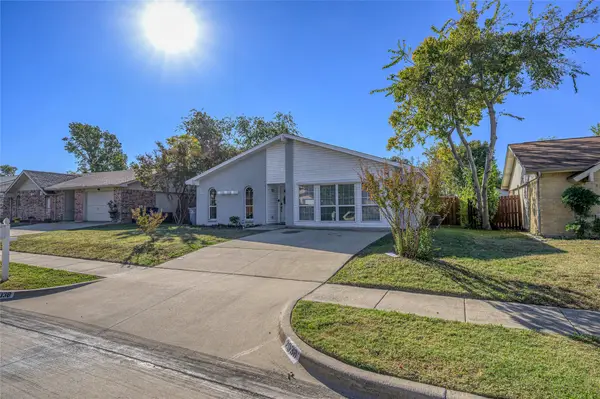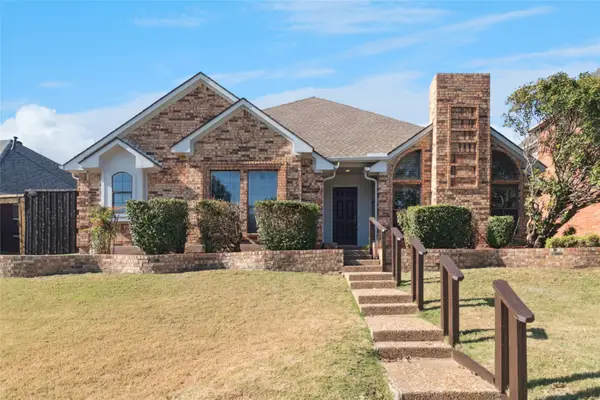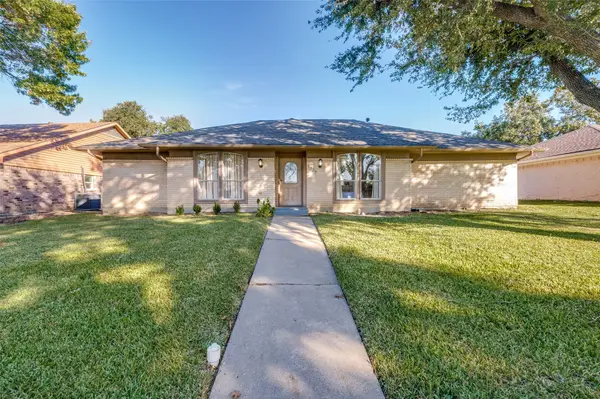2533 Mosswood Drive, Carrollton, TX 75010
Local realty services provided by:ERA Courtyard Real Estate
Listed by: anne kirkman214-240-0038
Office: keller williams central
MLS#:21062850
Source:GDAR
Price summary
- Price:$919,000
- Price per sq. ft.:$214.72
- Monthly HOA dues:$94.33
About this home
Those seeking majetic curb appeal of classic architecture have found their home in the desirable Creekside neighborhood. This it the perfect blend of a stately property that can meet the expectations of modern day flow built for entertainment. From the sprawling ceiling height to the backyard oasis, this home is designed to impress. Architectural detail in every corner from keystones to classic crown molding. The versatile living spaces with significant sleeping capacity makes it the perfect place to gather. Upon entering, the split staircase and soaring ceilings making the interior even more impressive. Wood flooring through the main living areas gives a seamless open feel to the floorplan. Spacious Kitchen with large pantry and recently replaced appliances and a convenient oversized utility room with space for added freezer off of the kitchen. Light and bright formal dining area! Primary suite with seating area overlooking the tranquility of the pool, remote electric shade system, ensuite bath with 2 vanities and two custom closets, along with additional bedroom and full bath with step in shower on first floor for guests. Split Staircase for a touch of drama, leading up to a large great room, 4 large bedrooms and two jack and jill bathrooms all with substantial closet storage. Back yard with built in grill covered patio, pebbletech surface pool is a lux oasis with an 8 foot privacy fence, spa, multiple waterfalls, heated, lush landscaping, grass side yard for pets. 3 recently replaced HVAC systems, new roof. Oversized 3 car garage with extended concrete and basketball net. Can't Miss with this gorgeous home! This Pro[erty is a Super Certified Home with warranty coverage from day one.
Contact an agent
Home facts
- Year built:2004
- Listing ID #:21062850
- Added:56 day(s) ago
- Updated:November 14, 2025 at 08:21 AM
Rooms and interior
- Bedrooms:6
- Total bathrooms:5
- Full bathrooms:4
- Half bathrooms:1
- Living area:4,280 sq. ft.
Heating and cooling
- Cooling:Ceiling Fans, Central Air, Electric, Zoned
- Heating:Natural Gas, Zoned
Structure and exterior
- Roof:Composition
- Year built:2004
- Building area:4,280 sq. ft.
- Lot area:0.23 Acres
Schools
- High school:Hebron
- Middle school:Arbor Creek
- Elementary school:Indian Creek
Finances and disclosures
- Price:$919,000
- Price per sq. ft.:$214.72
- Tax amount:$13,205
New listings near 2533 Mosswood Drive
- New
 $364,900Active3 beds 2 baths1,659 sq. ft.
$364,900Active3 beds 2 baths1,659 sq. ft.2038 Rose Hill Lane, Carrollton, TX 75007
MLS# 21111514Listed by: KELLER WILLIAMS FRISCO STARS - New
 $395,000Active3 beds 2 baths1,639 sq. ft.
$395,000Active3 beds 2 baths1,639 sq. ft.1208 Derby Run, Carrollton, TX 75007
MLS# 21112457Listed by: KELLER WILLIAMS REALTY DPR - New
 $325,000Active3 beds 2 baths1,808 sq. ft.
$325,000Active3 beds 2 baths1,808 sq. ft.2212 Benbrook Drive, Carrollton, TX 75007
MLS# 21109106Listed by: AMBITIONX REAL ESTATE - New
 $419,000Active3 beds 2 baths2,055 sq. ft.
$419,000Active3 beds 2 baths2,055 sq. ft.2113 Fawn Ridge Trail, Carrollton, TX 75010
MLS# 21112006Listed by: UNITED REAL ESTATE - Open Sat, 1 to 3pmNew
 $399,000Active3 beds 2 baths1,936 sq. ft.
$399,000Active3 beds 2 baths1,936 sq. ft.3101 Regency Street, Carrollton, TX 75007
MLS# 21102906Listed by: THE WALL TEAM REALTY ASSOC - New
 $950,000Active4 beds 4 baths3,590 sq. ft.
$950,000Active4 beds 4 baths3,590 sq. ft.5033 Sage Hill Drive, Carrollton, TX 75010
MLS# 21111114Listed by: COMPASS RE TEXAS, LLC - Open Sun, 3 to 5pmNew
 $900,000Active5 beds 4 baths4,861 sq. ft.
$900,000Active5 beds 4 baths4,861 sq. ft.4105 Chief Drive, Carrollton, TX 75007
MLS# 21111631Listed by: AATREALTY LLC - New
 $699,000Active4 beds 3 baths3,225 sq. ft.
$699,000Active4 beds 3 baths3,225 sq. ft.4244 Fairway Drive, Carrollton, TX 75010
MLS# 21107814Listed by: FATHOM REALTY - New
 $407,500Active4 beds 4 baths2,071 sq. ft.
$407,500Active4 beds 4 baths2,071 sq. ft.1927 Camden Way, Carrollton, TX 75007
MLS# 21099565Listed by: COLDWELL BANKER REALTY - Open Sat, 1 to 3pmNew
 $345,000Active3 beds 2 baths1,486 sq. ft.
$345,000Active3 beds 2 baths1,486 sq. ft.1805 Paxton Drive, Carrollton, TX 75007
MLS# 21109916Listed by: KELLER WILLIAMS REALTY DPR
