2806 Sausalito Drive, Carrollton, TX 75007
Local realty services provided by:ERA Courtyard Real Estate
Listed by: scott hogg214-755-8201
Office: coldwell banker apex, realtors
MLS#:21097260
Source:GDAR
Price summary
- Price:$597,000
- Price per sq. ft.:$192.58
About this home
Nestled in the highly coveted Nob Hill community, this truly gorgeous home welcomes you with a commanding custom oversized iron front door that sets the tone for the exceptional craftsmanship within. Step inside to a bright, airy open-concept layout, where gleaming hardwood floors and abundant natural light create an inviting flow perfect for modern living. Thoughtful pocket doors throughout the main level offer seamless privacy and noise reduction, allowing you to effortlessly transition from lively gatherings to serene retreats. At the heart of the home lies a meticulously maintained chef’s dream kitchen, featuring a dramatic tray ceiling, ample custom cabinetry, premium stainless steel appliances, and a spectacular oversized soapstone island. Equipped with an 8-burner gas cooktop, double ovens, a convenient breakfast bar with elegant glass-insert cabinets, and additional storage beneath vaulted ceilings, this space is designed for both culinary mastery and effortless entertaining. Luxury continues in the remodeled, oversized spa-like primary bath, boasting a glass-enclosed walk-in shower, a freestanding soaking tub, and an expansive walk-in closet. Adjacent to the kitchen, a BONUS media room awaits, complete with a wall of built-in shelving and 110” projector screen and 4k HD s
projector. Upstairs, an oversized bedroom serves as an ideal second primary suite or luxurious or game room. The beautiful private backyard is a true oasis for entertaining, featuring a relaxing hot tub, an outdoor kitchen outfitted with a dedicated prep station, Big Green Egg shelf and Blackstone or Pizza Oven counter. Perched on a west-facing hill, the fantastic front yard offers the perfect vantage point for savoring morning coffee or an evening taking in the most breathtaking sunset views. A lifestyle for outdoor enjoyment just steps from the Nob Hill greenbelt featuring miles of walking and biking trails.
Contact an agent
Home facts
- Year built:1983
- Listing ID #:21097260
- Added:105 day(s) ago
- Updated:February 15, 2026 at 12:41 PM
Rooms and interior
- Bedrooms:5
- Total bathrooms:3
- Full bathrooms:3
- Living area:3,100 sq. ft.
Heating and cooling
- Cooling:Central Air, Electric
- Heating:Central, Natural Gas
Structure and exterior
- Roof:Composition
- Year built:1983
- Building area:3,100 sq. ft.
- Lot area:0.21 Acres
Schools
- High school:Creekview
- Middle school:Blalack
- Elementary school:Rainwater
Finances and disclosures
- Price:$597,000
- Price per sq. ft.:$192.58
- Tax amount:$8,825
New listings near 2806 Sausalito Drive
- New
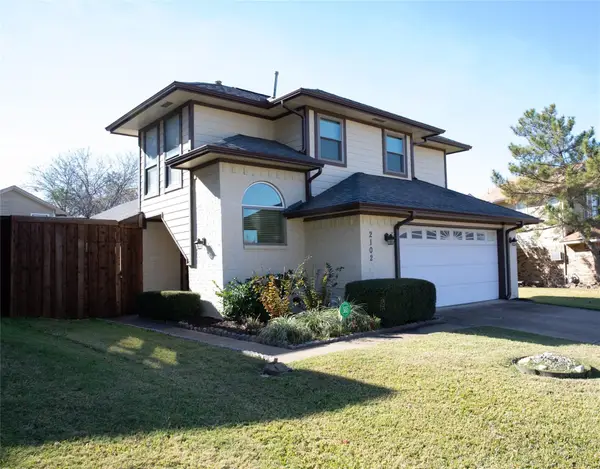 $320,000Active2 beds 3 baths1,717 sq. ft.
$320,000Active2 beds 3 baths1,717 sq. ft.2102 Cologne Drive, Carrollton, TX 75007
MLS# 21181422Listed by: FOXY REAL ESTATE, LLC - New
 $280,000Active2 beds 2 baths1,102 sq. ft.
$280,000Active2 beds 2 baths1,102 sq. ft.2320 Carol Good Lane, Carrollton, TX 75006
MLS# 21181315Listed by: KELLER WILLIAMS REALTY DPR - New
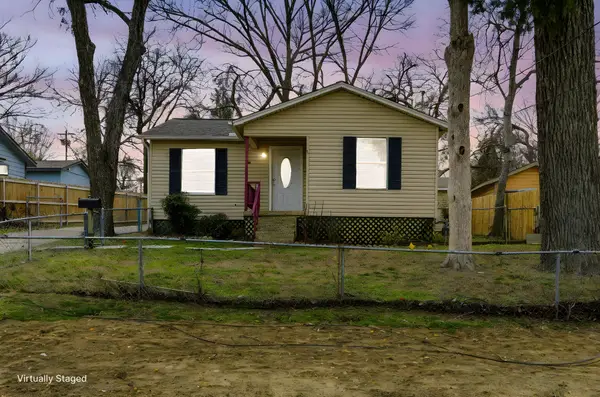 $260,000Active2 beds 1 baths785 sq. ft.
$260,000Active2 beds 1 baths785 sq. ft.1514 Baxley Street, Carrollton, TX 75006
MLS# 21159406Listed by: SCOUT RE TEXAS - New
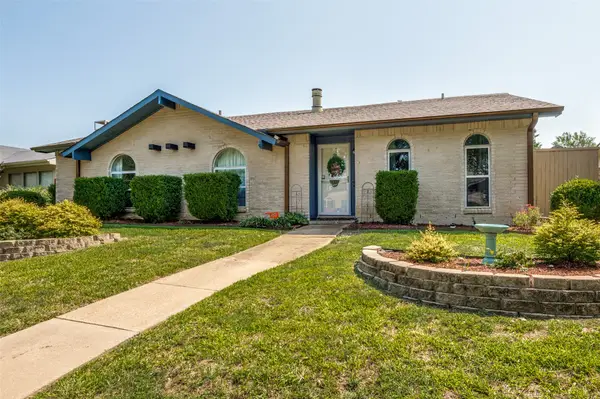 $365,000Active3 beds 2 baths1,482 sq. ft.
$365,000Active3 beds 2 baths1,482 sq. ft.2008 Haymeadow, Carrollton, TX 75007
MLS# 21180450Listed by: FATHOM REALTY LLC - New
 $349,999Active3 beds 2 baths1,522 sq. ft.
$349,999Active3 beds 2 baths1,522 sq. ft.3114 Fairgate Drive, Carrollton, TX 75007
MLS# 21176919Listed by: 24FIFTEEN REALTY - New
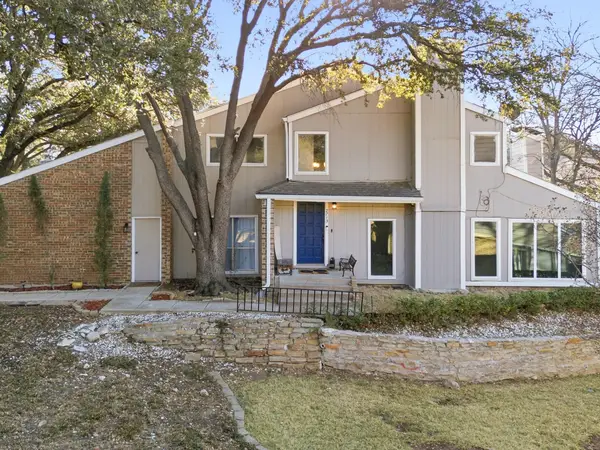 $325,000Active3 beds 2 baths1,611 sq. ft.
$325,000Active3 beds 2 baths1,611 sq. ft.2713 Meadowstone Court, Carrollton, TX 75006
MLS# 21174913Listed by: COMPASS RE TEXAS, LLC - New
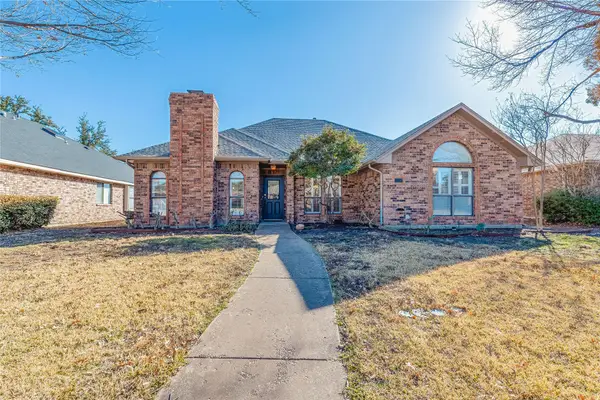 $435,000Active3 beds 2 baths1,881 sq. ft.
$435,000Active3 beds 2 baths1,881 sq. ft.2036 Lavaca Trail, Carrollton, TX 75010
MLS# 21134479Listed by: CENTURY 21 MIDDLETON - New
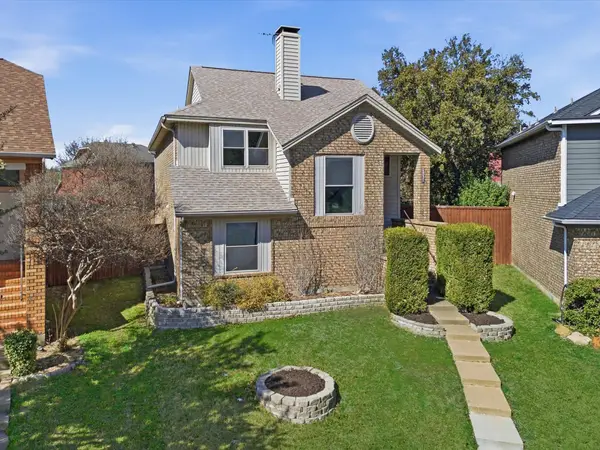 $409,000Active3 beds 2 baths1,840 sq. ft.
$409,000Active3 beds 2 baths1,840 sq. ft.2931 Peninsula Way, Carrollton, TX 75007
MLS# 21175311Listed by: MISSION TO CLOSE - New
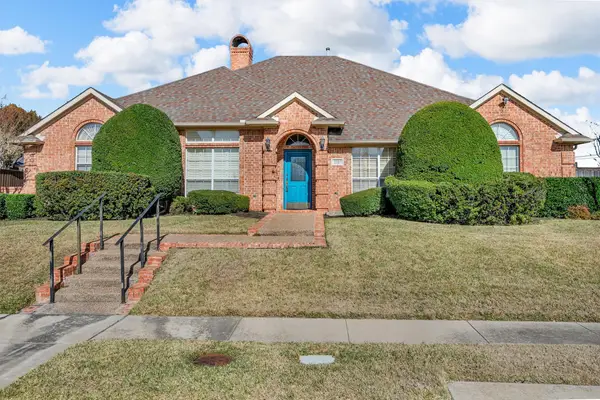 $595,000Active4 beds 3 baths2,844 sq. ft.
$595,000Active4 beds 3 baths2,844 sq. ft.2219 Le Mans Drive, Carrollton, TX 75006
MLS# 21175501Listed by: EBBY HALLIDAY, REALTORS - New
 $424,500Active4 beds 2 baths1,712 sq. ft.
$424,500Active4 beds 2 baths1,712 sq. ft.3700 Wingate Drive, Carrollton, TX 75007
MLS# 21162786Listed by: SPENCER REALTORS

