2841 Troutt Drive, Carrollton, TX 75010
Local realty services provided by:ERA Newlin & Company
Listed by: jonathan cymerman972-467-5323
Office: ready real estate llc.
MLS#:21064693
Source:GDAR
Price summary
- Price:$459,900
- Price per sq. ft.:$234.16
- Monthly HOA dues:$304
About this home
This meticulously crafted 3 bedroom, 3 bathroom townhome is designed with energy efficiency in mind and features high-end finishes throughout. Step inside to find beautiful hardwood flooring and a dedicated study, ideal for a home office or quiet retreat. The gourmet kitchen boasts stainless steel appliances, granite countertops, and ample storage for all your culinary needs. The spacious third-floor unit offers a private balcony, perfect for enjoying views of the surrounding area.
Community Amenities include a clubhouse, community pool, greenbelt, jogging bike paths, and a tranquil lake, making it easy to enjoy the outdoors and stay active.
Located in the heart of Carrollton, this property is conveniently close to major highways like the Sam Rayburn Tollway (121), Dallas North Tollway, and just minutes from shopping, dining, and entertainment options. Highly rated schools and parks are also nearby, making it an ideal location for families.
This home combines modern luxury with convenience and efficiency. Don’t miss out, schedule a showing today!
Contact an agent
Home facts
- Year built:2021
- Listing ID #:21064693
- Added:147 day(s) ago
- Updated:February 15, 2026 at 12:41 PM
Rooms and interior
- Bedrooms:3
- Total bathrooms:4
- Full bathrooms:3
- Half bathrooms:1
- Living area:1,964 sq. ft.
Heating and cooling
- Cooling:Central Air, Gas
- Heating:Central, Natural Gas
Structure and exterior
- Roof:Composition
- Year built:2021
- Building area:1,964 sq. ft.
- Lot area:0.03 Acres
Schools
- High school:Hebron
- Middle school:Arbor Creek
- Elementary school:Indian Creek
Finances and disclosures
- Price:$459,900
- Price per sq. ft.:$234.16
- Tax amount:$8,882
New listings near 2841 Troutt Drive
- New
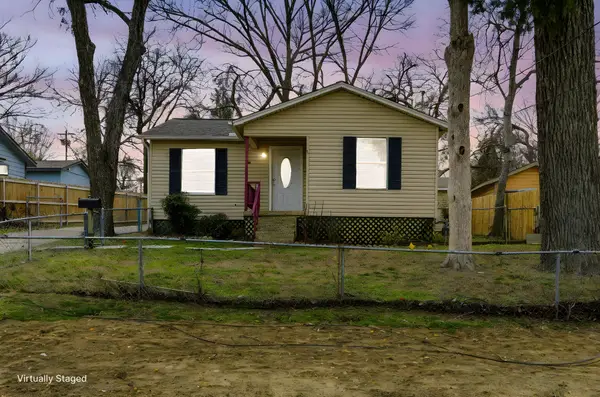 $260,000Active2 beds 1 baths785 sq. ft.
$260,000Active2 beds 1 baths785 sq. ft.1514 Baxley Street, Carrollton, TX 75006
MLS# 21159406Listed by: SCOUT RE TEXAS - New
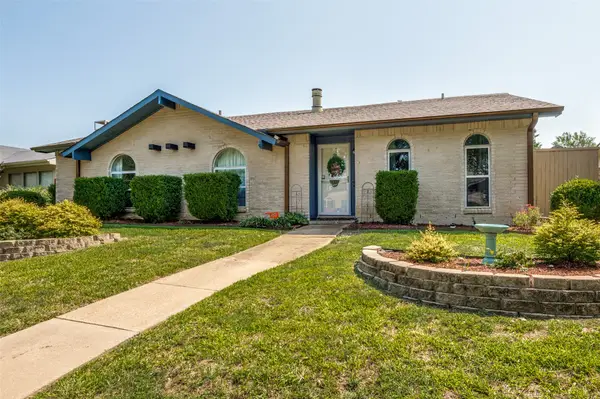 $365,000Active3 beds 2 baths1,482 sq. ft.
$365,000Active3 beds 2 baths1,482 sq. ft.2008 Haymeadow, Carrollton, TX 75007
MLS# 21180450Listed by: FATHOM REALTY LLC - New
 $349,999Active3 beds 2 baths1,522 sq. ft.
$349,999Active3 beds 2 baths1,522 sq. ft.3114 Fairgate Drive, Carrollton, TX 75007
MLS# 21176919Listed by: 24FIFTEEN REALTY - Open Sun, 1 to 2pmNew
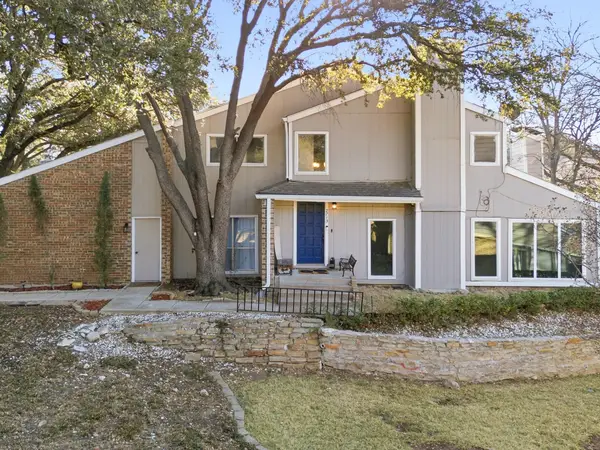 $325,000Active3 beds 2 baths1,611 sq. ft.
$325,000Active3 beds 2 baths1,611 sq. ft.2713 Meadowstone Court, Carrollton, TX 75006
MLS# 21174913Listed by: COMPASS RE TEXAS, LLC - New
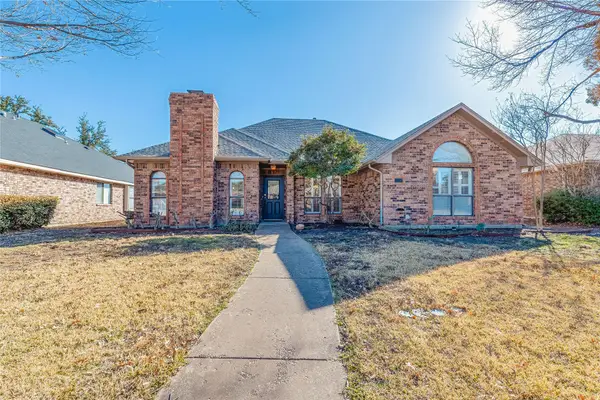 $435,000Active3 beds 2 baths1,881 sq. ft.
$435,000Active3 beds 2 baths1,881 sq. ft.2036 Lavaca Trail, Carrollton, TX 75010
MLS# 21134479Listed by: CENTURY 21 MIDDLETON - Open Sun, 1 to 3pmNew
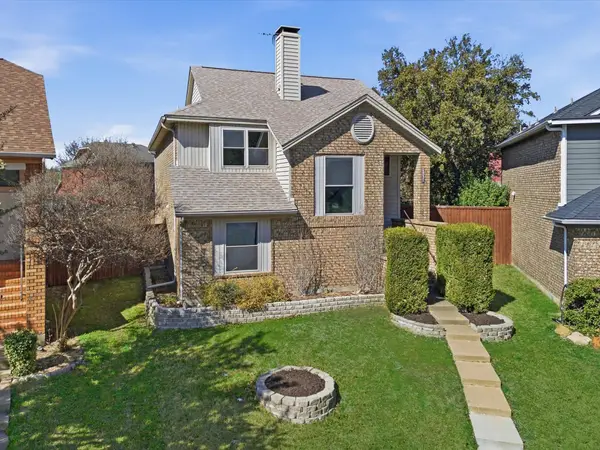 $409,000Active3 beds 2 baths1,840 sq. ft.
$409,000Active3 beds 2 baths1,840 sq. ft.2931 Peninsula Way, Carrollton, TX 75007
MLS# 21175311Listed by: MISSION TO CLOSE - New
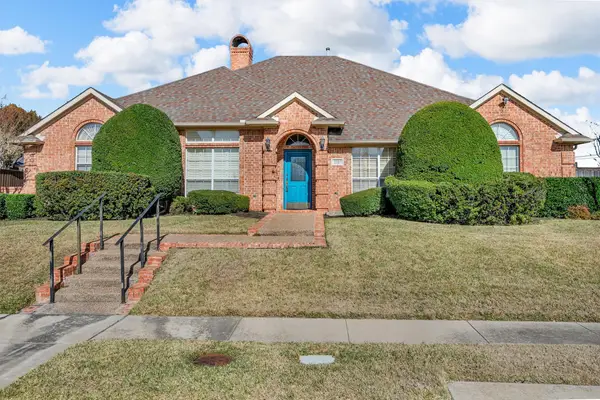 $595,000Active4 beds 3 baths2,844 sq. ft.
$595,000Active4 beds 3 baths2,844 sq. ft.2219 Le Mans Drive, Carrollton, TX 75006
MLS# 21175501Listed by: EBBY HALLIDAY, REALTORS - New
 $424,500Active4 beds 2 baths1,712 sq. ft.
$424,500Active4 beds 2 baths1,712 sq. ft.3700 Wingate Drive, Carrollton, TX 75007
MLS# 21162786Listed by: SPENCER REALTORS - New
 $450,000Active3 beds 3 baths2,138 sq. ft.
$450,000Active3 beds 3 baths2,138 sq. ft.2212 Paige Court, Carrollton, TX 75006
MLS# 21155231Listed by: EBBY HALLIDAY REALTORS - Open Sun, 1 to 3pmNew
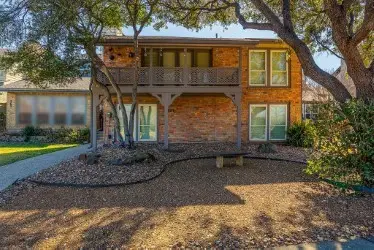 $459,500Active4 beds 3 baths2,676 sq. ft.
$459,500Active4 beds 3 baths2,676 sq. ft.2627 Lakehill Lane, Carrollton, TX 75006
MLS# 21178352Listed by: LYON REALTORS, LLC

