2948 Buttonwood Drive, Carrollton, TX 75006
Local realty services provided by:ERA Empower
Listed by:paige acevedo713-298-5440
Office:united real estate
MLS#:21056121
Source:GDAR
Price summary
- Price:$449,000
- Price per sq. ft.:$192.54
- Monthly HOA dues:$128.33
About this home
Country Place living at its finest! This gorgeous townhome overlooking 6th green and 7 tee box will make you never want to leave the patio, unless it is sit on the primary bedroom balcony to enjoy the areial view! New paint and texture throughout the interior of entire home. Updates inlcude: new windows, new LVP on main floor and new carpet upstairs, AC units replaced, foundation work complete August 2025 with lifetime warranty. Flex room on 1st floor currently used as office, but could easily be additional dining, sitting or guest room. Primary bedroom features new ceiling fan, new carpet, and balcony with breathtaking views. With 4 bedrooms, 2 full baths and half bath upstairs, there is plenty of room for a growing family or guests. Community ammenities include 9 hole golf course (for residents only), 2 swimming pools, tennis, pickleball and basketball courts, clubhouse, work out room, stocked ponds for fishing, playground, and lots of space for walking. See list of updates for more details. This property will not last long!
Contact an agent
Home facts
- Year built:1972
- Listing ID #:21056121
- Added:45 day(s) ago
- Updated:October 25, 2025 at 11:52 AM
Rooms and interior
- Bedrooms:4
- Total bathrooms:4
- Full bathrooms:2
- Half bathrooms:2
- Living area:2,332 sq. ft.
Heating and cooling
- Cooling:Ceiling Fans, Central Air, Electric
- Heating:Central, Electric
Structure and exterior
- Roof:Composition
- Year built:1972
- Building area:2,332 sq. ft.
- Lot area:0.18 Acres
Schools
- High school:Smith
- Middle school:Polk
- Elementary school:Countrypla
Finances and disclosures
- Price:$449,000
- Price per sq. ft.:$192.54
- Tax amount:$8,319
New listings near 2948 Buttonwood Drive
- New
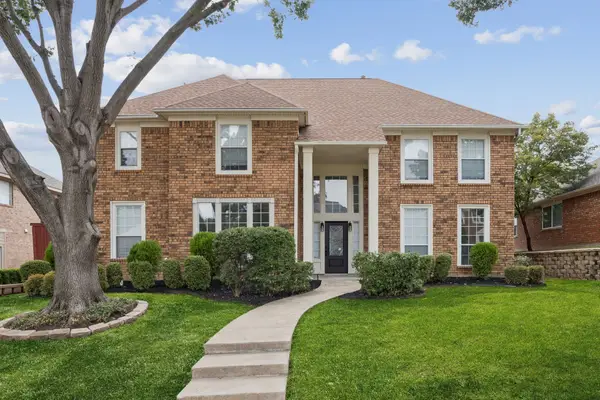 $569,999Active4 beds 3 baths3,186 sq. ft.
$569,999Active4 beds 3 baths3,186 sq. ft.1206 Osceola Trail, Carrollton, TX 75006
MLS# 21090104Listed by: REAL BROKER, LLC - New
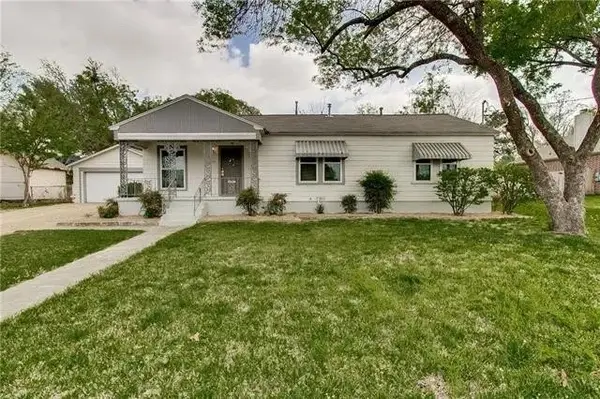 $319,000Active3 beds 2 baths1,372 sq. ft.
$319,000Active3 beds 2 baths1,372 sq. ft.1808 Random Road, Carrollton, TX 75006
MLS# 21097979Listed by: DFW REALTIES - New
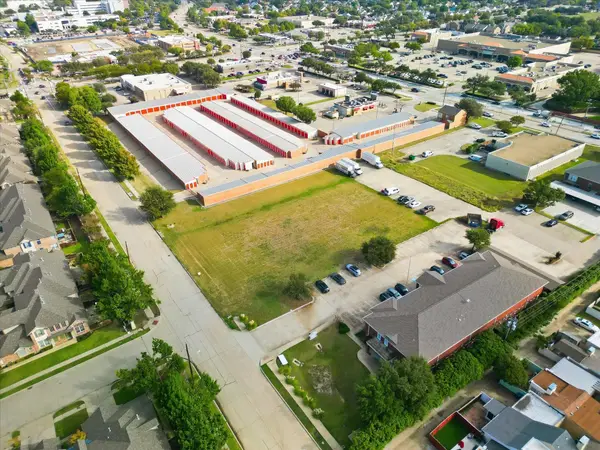 $675,786Active1.23 Acres
$675,786Active1.23 Acres4108 Medical Parkway, Carrollton, TX 75007
MLS# 21097815Listed by: DFW REALTY & MORTGAGE GROUP - New
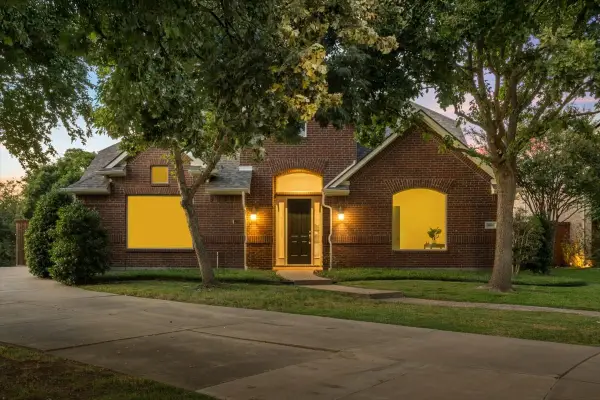 $699,999Active4 beds 3 baths3,370 sq. ft.
$699,999Active4 beds 3 baths3,370 sq. ft.2501 Green Oak Drive, Carrollton, TX 75010
MLS# 21097244Listed by: DOUGLAS ELLIMAN REAL ESTATE - New
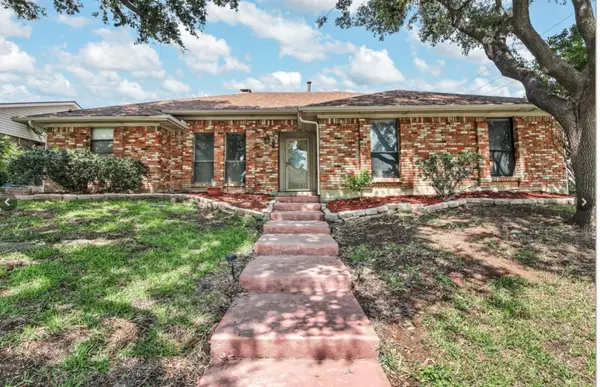 $465,000Active3 beds 3 baths2,097 sq. ft.
$465,000Active3 beds 3 baths2,097 sq. ft.2109 Marin, Carrollton, TX 75006
MLS# 21071588Listed by: EXP REALTY, LLC - New
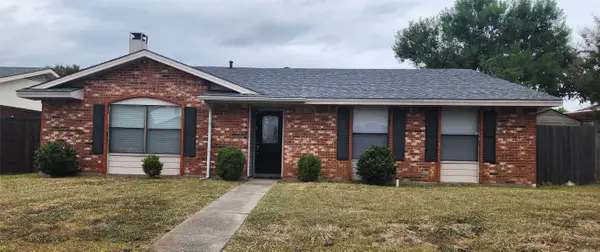 $365,000Active3 beds 2 baths1,548 sq. ft.
$365,000Active3 beds 2 baths1,548 sq. ft.2231 Ridgedale Drive, Carrollton, TX 75006
MLS# 21096661Listed by: MERSAES REAL ESTATE, INC. - New
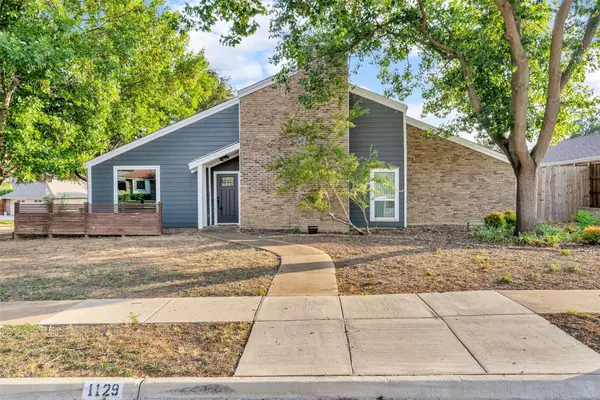 $459,000Active4 beds 3 baths2,797 sq. ft.
$459,000Active4 beds 3 baths2,797 sq. ft.1129 Yorkshire Drive, Carrollton, TX 75007
MLS# 21096256Listed by: EBBY HALLIDAY, REALTORS - New
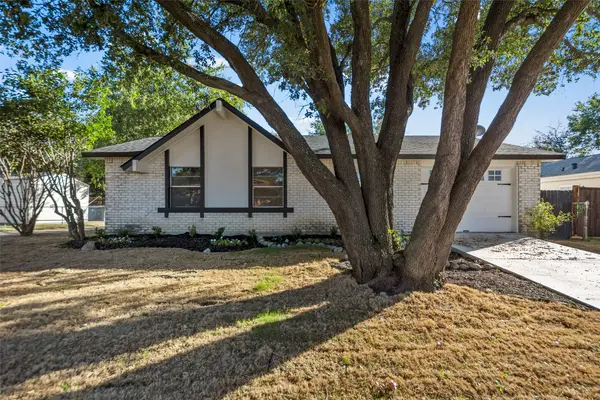 $305,000Active3 beds 2 baths1,277 sq. ft.
$305,000Active3 beds 2 baths1,277 sq. ft.2124 Carlton Road, Carrollton, TX 75007
MLS# 21065438Listed by: FATHOM REALTY LLC - New
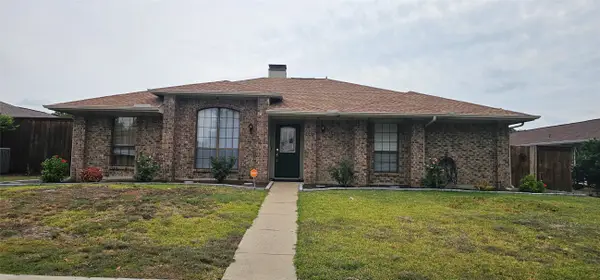 $499,999Active4 beds 2 baths1,792 sq. ft.
$499,999Active4 beds 2 baths1,792 sq. ft.3102 Aspen Drive, Carrollton, TX 75007
MLS# 21096228Listed by: BLUEMARK, LLC - New
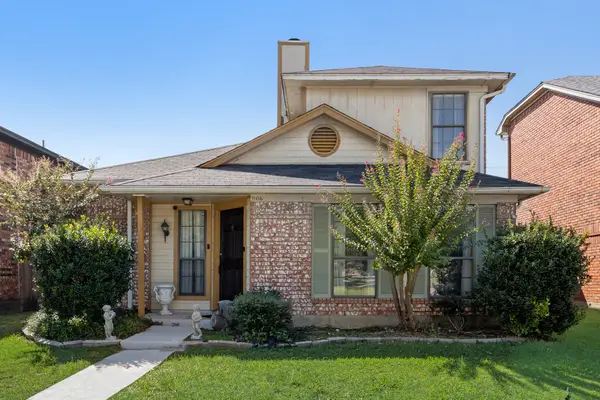 $369,000Active3 beds 3 baths1,653 sq. ft.
$369,000Active3 beds 3 baths1,653 sq. ft.1106 Alameda Drive, Carrollton, TX 75007
MLS# 21092877Listed by: COLDWELL BANKER REALTY
