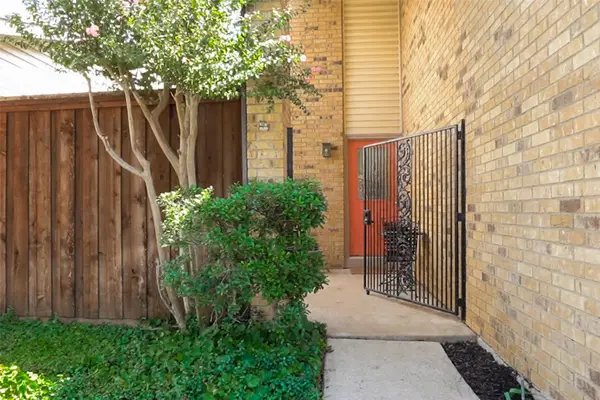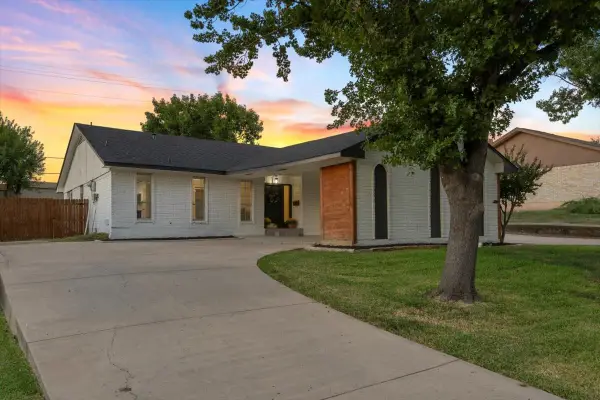3412 High Vista Drive, Carrollton, TX 75007
Local realty services provided by:ERA Empower
3412 High Vista Drive,Carrollton, TX 75007
$679,900
- 4 Beds
- 3 Baths
- 3,377 sq. ft.
- Single family
- Active
Listed by:andre kocher469-240-2058
Office:keller williams realty-fm
MLS#:20994479
Source:GDAR
Price summary
- Price:$679,900
- Price per sq. ft.:$201.33
- Monthly HOA dues:$54.5
About this home
Tucked away on a quiet cul-de-sac, this beautifully updated home offers the perfect blend of elegance, comfort, and convenience. Step into a grand entryway that opens to spacious formal dining and living areas, seamlessly flowing into the large family room and chef’s kitchen—an entertainer’s dream! Downstairs, a private guest suite with its own ensuite bath provides ideal accommodations for visitors. Upstairs, enjoy a generously sized game room, private balcony, and two secondary bedrooms with walk-in closets. The true showstopper is the luxurious primary retreat, featuring a fully remodeled spa-like bathroom (2021) with high-end finishes you’ll love. Outside, escape to your personal paradise—a custom in-ground pool and spa with a stone spillway, lush landscaping, and a covered patio all enclosed by an 8-foot board-on-board privacy fence. Located near golf courses, scenic parks, and the Rosemeade Recreation Center and Aquatic Complex, this home is the total package for style, relaxation, and convenience.
Contact an agent
Home facts
- Year built:1999
- Listing ID #:20994479
- Added:80 day(s) ago
- Updated:October 03, 2025 at 11:43 AM
Rooms and interior
- Bedrooms:4
- Total bathrooms:3
- Full bathrooms:3
- Living area:3,377 sq. ft.
Heating and cooling
- Cooling:Ceiling Fans, Central Air, Electric
- Heating:Central
Structure and exterior
- Roof:Composition
- Year built:1999
- Building area:3,377 sq. ft.
- Lot area:0.2 Acres
Schools
- High school:Hebron
- Middle school:Creek Valley
- Elementary school:Hebron Valley
Finances and disclosures
- Price:$679,900
- Price per sq. ft.:$201.33
- Tax amount:$10,200
New listings near 3412 High Vista Drive
- New
 $450,000Active3 beds 2 baths2,638 sq. ft.
$450,000Active3 beds 2 baths2,638 sq. ft.2123 El Dorado Way, Carrollton, TX 75006
MLS# 21060302Listed by: RE/MAX DFW ASSOCIATES - New
 $699,000Active3 beds 4 baths2,600 sq. ft.
$699,000Active3 beds 4 baths2,600 sq. ft.2253 Longwood Drive, Carrollton, TX 75010
MLS# 21076507Listed by: GREAT WESTERN REALTY - New
 $171,000Active1 beds 1 baths715 sq. ft.
$171,000Active1 beds 1 baths715 sq. ft.2835 Keller Springs Road #603, Carrollton, TX 75006
MLS# 21076765Listed by: EBBY HALLIDAY, REALTORS - Open Sun, 11:30am to 1:30pmNew
 $600,000Active4 beds 3 baths2,826 sq. ft.
$600,000Active4 beds 3 baths2,826 sq. ft.1806 E Branch Hollow Drive, Carrollton, TX 75007
MLS# 21073976Listed by: EXP REALTY - New
 $380,000Active3 beds 2 baths1,576 sq. ft.
$380,000Active3 beds 2 baths1,576 sq. ft.1816 Chamberlain Drive, Carrollton, TX 75007
MLS# 21046262Listed by: D&B BROKERAGE SERVICES LLC - Open Sun, 1 to 3pmNew
 $284,000Active2 beds 2 baths1,176 sq. ft.
$284,000Active2 beds 2 baths1,176 sq. ft.2014 Via Corona, Carrollton, TX 75006
MLS# 21070462Listed by: DAVE PERRY MILLER REAL ESTATE - New
 $430,000Active4 beds 3 baths2,065 sq. ft.
$430,000Active4 beds 3 baths2,065 sq. ft.1427 Northridge Drive, Carrollton, TX 75006
MLS# 21072994Listed by: DOUGLAS ELLIMAN REAL ESTATE - Open Sun, 2 to 4pmNew
 $479,999Active3 beds 3 baths2,259 sq. ft.
$479,999Active3 beds 3 baths2,259 sq. ft.4841 Rattler Lane, Carrollton, TX 75010
MLS# 21074180Listed by: ALLISON JAMES ESTATES & HOMES - New
 $610,000Active4 beds 4 baths3,048 sq. ft.
$610,000Active4 beds 4 baths3,048 sq. ft.2714 Carriage Lane, Carrollton, TX 75006
MLS# 21074446Listed by: INC REALTY, LLC - New
 $359,900Active4 beds 3 baths2,122 sq. ft.
$359,900Active4 beds 3 baths2,122 sq. ft.2813 Staffordshire Drive, Carrollton, TX 75007
MLS# 21073258Listed by: BRAZOS RIVER REALTY, LLC
